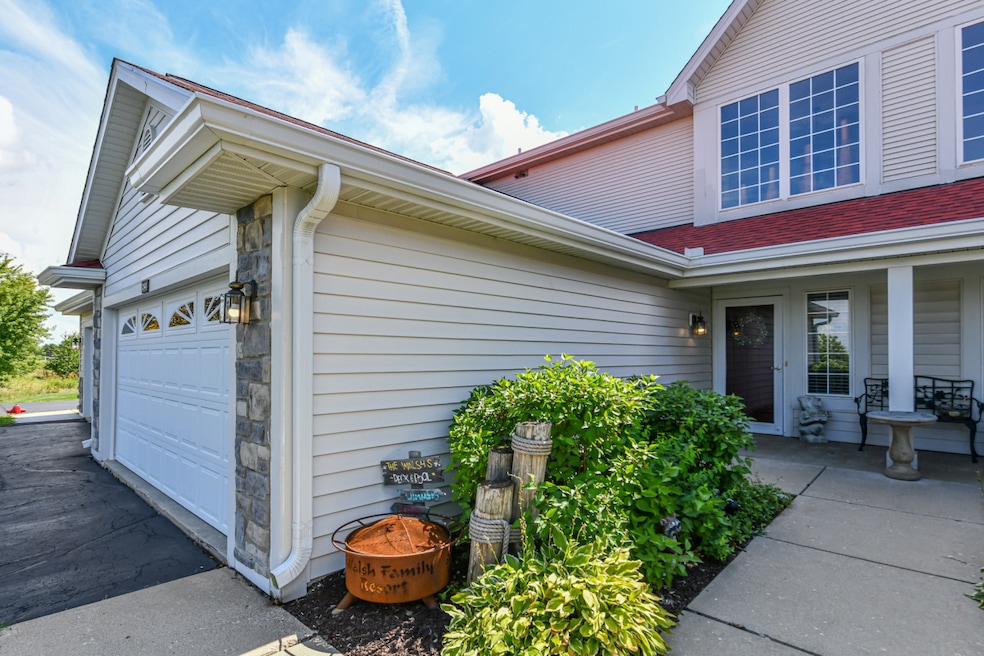
2141 Jefferson Ln Delavan, WI 53115
Highlights
- Fitness Center
- Clubhouse
- Tennis Courts
- Open Floorplan
- Community Pool
- 2.5 Car Attached Garage
About This Home
As of June 2025Talk about spaciousthis is the one! Welcome to this beautifully updated 4-BR, 3-BA condo w/Lake Rights to Delavan Lake! This expansive, open-concept 3-level home features a large kit w/granite countertops, a massive breakfast bar, & seamless flow into the DR & LR areasperfect for entertaining. Upstairs, you'll find 2 generously sized bed w/shared bath & walk-in closet. Walk-out LL offers 2 add'l BRS & full BA, providing plenty of space for family & guests. Enjoy the outdoors w/2 balconies & a patio, ideal for morning coffee or evening relaxation. All-new simulated wood flrs throughout, along w/new furnace & CA for peace of mind. Whether you're spending the day on Delavan Lake or relaxing at the association's outdoor pool, this condo offers the perfect blend of comfort & convenience.
Last Agent to Sell the Property
Shorewest Realtors, Inc. Brokerage Email: PropertyInfo@shorewest.com License #48391-90 Listed on: 04/07/2025

Property Details
Home Type
- Condominium
Est. Annual Taxes
- $4,495
Parking
- 2.5 Car Attached Garage
Home Design
- Poured Concrete
- Vinyl Siding
- Clad Trim
Interior Spaces
- 2-Story Property
- Open Floorplan
- Stone Flooring
Kitchen
- Oven
- Range
- Microwave
- Dishwasher
- Disposal
Bedrooms and Bathrooms
- 4 Bedrooms
Laundry
- Dryer
- Washer
Finished Basement
- Walk-Out Basement
- Basement Fills Entire Space Under The House
- Basement Windows
Schools
- Phoenix Middle School
- Delavan-Darien High School
Utilities
- Water Softener Leased
Listing and Financial Details
- Assessor Parcel Number FGEN2 00051
Community Details
Overview
- Property has a Home Owners Association
- Association fees include lawn maintenance, snow removal, pool service, common area maintenance, trash, common area insur
Amenities
- Clubhouse
Recreation
- Tennis Courts
- Fitness Center
- Community Pool
- Park
Ownership History
Purchase Details
Home Financials for this Owner
Home Financials are based on the most recent Mortgage that was taken out on this home.Purchase Details
Home Financials for this Owner
Home Financials are based on the most recent Mortgage that was taken out on this home.Purchase Details
Similar Homes in Delavan, WI
Home Values in the Area
Average Home Value in this Area
Purchase History
| Date | Type | Sale Price | Title Company |
|---|---|---|---|
| Deed | $389,000 | None Listed On Document | |
| Condominium Deed | $240,000 | None Available | |
| Condominium Deed | $240,000 | None Available |
Property History
| Date | Event | Price | Change | Sq Ft Price |
|---|---|---|---|---|
| 06/06/2025 06/06/25 | Sold | $389,000 | -2.5% | $177 / Sq Ft |
| 04/07/2025 04/07/25 | For Sale | $399,000 | +66.3% | $181 / Sq Ft |
| 09/18/2020 09/18/20 | Sold | $240,000 | -4.0% | $168 / Sq Ft |
| 08/01/2020 08/01/20 | Pending | -- | -- | -- |
| 07/22/2020 07/22/20 | For Sale | $250,000 | +35.1% | $175 / Sq Ft |
| 08/27/2018 08/27/18 | Sold | $185,000 | -14.0% | $130 / Sq Ft |
| 08/01/2018 08/01/18 | Pending | -- | -- | -- |
| 07/02/2018 07/02/18 | For Sale | $215,000 | -- | $151 / Sq Ft |
Tax History Compared to Growth
Tax History
| Year | Tax Paid | Tax Assessment Tax Assessment Total Assessment is a certain percentage of the fair market value that is determined by local assessors to be the total taxable value of land and additions on the property. | Land | Improvement |
|---|---|---|---|---|
| 2024 | $4,495 | $381,400 | $75,000 | $306,400 |
| 2023 | $4,162 | $240,000 | $75,000 | $165,000 |
| 2022 | $4,080 | $240,000 | $75,000 | $165,000 |
| 2021 | $3,679 | $240,000 | $75,000 | $165,000 |
| 2020 | $3,312 | $179,000 | $75,000 | $104,000 |
| 2019 | $3,258 | $179,000 | $75,000 | $104,000 |
| 2018 | $2,875 | $179,000 | $75,000 | $104,000 |
| 2017 | $2,839 | $170,000 | $75,000 | $95,000 |
| 2016 | $2,975 | $170,000 | $75,000 | $95,000 |
| 2015 | $2,906 | $170,000 | $75,000 | $95,000 |
| 2014 | $3,297 | $215,000 | $75,000 | $140,000 |
| 2013 | $3,297 | $215,000 | $75,000 | $140,000 |
Agents Affiliated with this Home
-
Kathy Baumbach

Seller's Agent in 2025
Kathy Baumbach
Shorewest Realtors, Inc.
(262) 745-5439
5 in this area
71 Total Sales
-
Ryan Simons

Buyer's Agent in 2025
Ryan Simons
Ryan G. Simons Company, Inc.
(608) 852-3156
58 in this area
121 Total Sales
Map
Source: Metro MLS
MLS Number: 1912734
APN: FGEN200051
- 0 Borg Rd
- 1470 Delavan Club Dr
- 2033 Deer Run
- 2026 Huntington Place
- 1610 Jackson Park Dr
- 1601 Jackson Park Dr
- 2215 N Shore Dr
- Lt17-Lt21 Wisconsin 50
- Lt22-Lt26 Wisconsin 50
- Lt8-Lt16 Wisconsin 50
- Lt1-Lt7 Wisconsin 50
- 740 Tyrrell Ave
- 2403 Quiet Ln
- 2813 Launch Dr
- 616 Tyrrell Ave
- 2572 N Shore Dr
- 2400 E Geneva St Unit 1516
- 2400 E Geneva St Unit 1923
- 2400 E Geneva St Unit 1818
- 2400 E Geneva St Unit 1815
