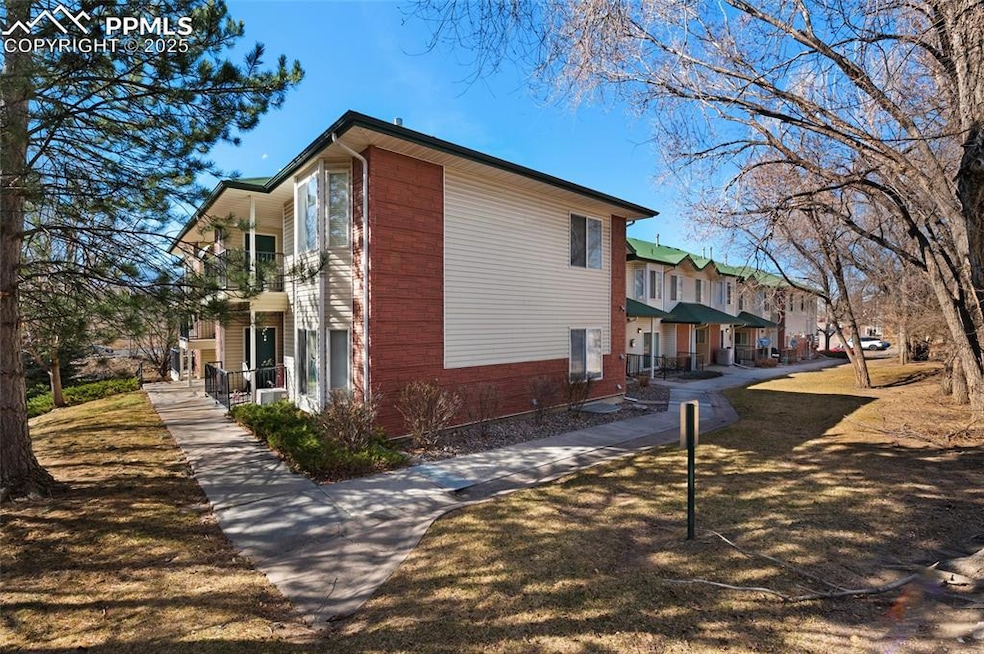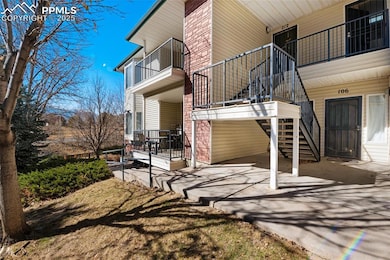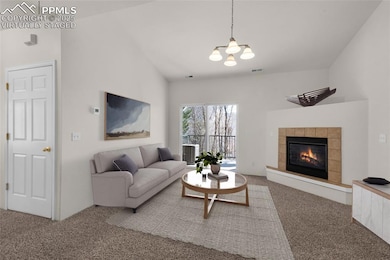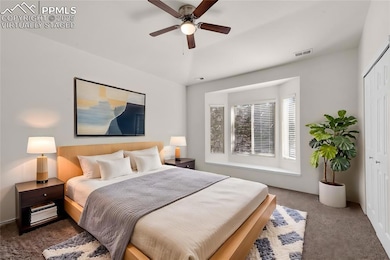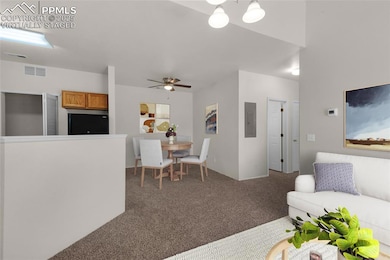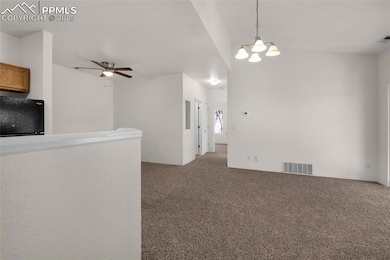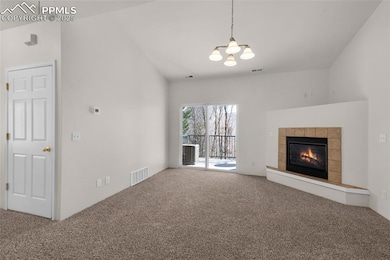2141 Legacy Ridge View Unit 206 Colorado Springs, CO 80910
Pikes Peak Park NeighborhoodEstimated payment $1,405/month
Highlights
- Mountain View
- Vaulted Ceiling
- End Unit
- Property is near a park
- Ranch Style House
- Fenced Community Pool
About This Home
Move-in-ready end-unit condo in a prime SE Colorado Springs location. This inviting home features a spacious open layout with a cozy corner fireplace and a private balcony with storage, surrounded by mature trees for added privacy. 1 reserved, assigned parking space makes parking easy! The dining nook, complete with a ceiling fan, flows seamlessly into the kitchen, which includes a convenient laundry area. Two generously sized bedrooms share a full bath, while the primary bedroom boasts a charming bay window and a walk-in closet with an organizer. Conveniently located near main thoroughfare streets, schools, I-25, shopping, and entertainment, this condo offers easy access to everyday necessities. The end-unit setting provides extra peace and quiet in a serene neighborhood with mature landscaping. One assigned parking space. Recent updates include all-new paint and flooring (2025), a newer fridge (2022), a steel security door (2022), and a modern AC unit (2019). Carbon monoxide and smoke alerts were updated in 2025 for added safety. Welcome home! 3 virtually staged photos used. See Agent/Showing Remarks.
Listing Agent
Mercede Ragghianti
Redfin Corporation Brokerage Phone: 520-744-6917 Listed on: 08/08/2025

Property Details
Home Type
- Condominium
Est. Annual Taxes
- $403
Year Built
- Built in 2002
Lot Details
- End Unit
HOA Fees
- $317 Monthly HOA Fees
Parking
- 1 Car Garage
- Assigned Parking
Home Design
- Ranch Style House
- Slab Foundation
- Shingle Roof
- Aluminum Siding
Interior Spaces
- 944 Sq Ft Home
- Vaulted Ceiling
- Ceiling Fan
- Gas Fireplace
- Mountain Views
- Electric Dryer Hookup
Kitchen
- Self-Cleaning Oven
- Range Hood
- Dishwasher
- Disposal
Flooring
- Carpet
- Laminate
- Tile
Bedrooms and Bathrooms
- 2 Bedrooms
- 1 Full Bathroom
Location
- Property is near a park
- Property is near schools
- Property is near shops
Utilities
- Forced Air Heating and Cooling System
- Phone Available
Community Details
Overview
- Association fees include insurance, lawn, ground maintenance, maintenance structure, sewer, snow removal, trash removal, water
Recreation
- Fenced Community Pool
Map
Home Values in the Area
Average Home Value in this Area
Tax History
| Year | Tax Paid | Tax Assessment Tax Assessment Total Assessment is a certain percentage of the fair market value that is determined by local assessors to be the total taxable value of land and additions on the property. | Land | Improvement |
|---|---|---|---|---|
| 2025 | $588 | $15,100 | -- | -- |
| 2024 | $403 | $14,150 | $3,350 | $10,800 |
| 2022 | $843 | $9,820 | $2,090 | $7,730 |
| 2021 | $565 | $10,100 | $2,150 | $7,950 |
| 2020 | $517 | $7,940 | $1,320 | $6,620 |
| 2019 | $502 | $7,940 | $1,320 | $6,620 |
| 2018 | $398 | $6,070 | $940 | $5,130 |
| 2017 | $304 | $6,070 | $940 | $5,130 |
| 2016 | $335 | $6,280 | $1,030 | $5,250 |
| 2015 | $335 | $6,280 | $1,030 | $5,250 |
| 2014 | -- | $6,340 | $1,030 | $5,310 |
Property History
| Date | Event | Price | List to Sale | Price per Sq Ft |
|---|---|---|---|---|
| 10/07/2025 10/07/25 | Price Changed | $199,900 | -2.4% | $212 / Sq Ft |
| 09/18/2025 09/18/25 | Price Changed | $204,900 | -2.4% | $217 / Sq Ft |
| 09/04/2025 09/04/25 | Price Changed | $209,900 | -4.2% | $222 / Sq Ft |
| 08/08/2025 08/08/25 | For Sale | $219,000 | -- | $232 / Sq Ft |
Purchase History
| Date | Type | Sale Price | Title Company |
|---|---|---|---|
| Interfamily Deed Transfer | -- | None Available | |
| Interfamily Deed Transfer | -- | None Available | |
| Warranty Deed | $99,800 | Guardian Title Agency | |
| Warranty Deed | $81,600 | Ltcs |
Mortgage History
| Date | Status | Loan Amount | Loan Type |
|---|---|---|---|
| Open | $96,806 | FHA |
Source: Pikes Peak REALTOR® Services
MLS Number: 9885351
APN: 64281-06-146
- 2095 Legacy Ridge View Unit 110
- 2095 Legacy Ridge View Unit 102
- 2049 Legacy Ridge View Unit 111
- 2049 Legacy Ridge View Unit 108
- 2722 Tumblewood Grove
- 1922 Saratoga Dr
- 2809 Tumblewood Grove
- 2633 Stonecrop Ridge Grove
- 2639 Stonecrop Ridge Grove
- 2739 Scotchbroom Point
- 1948 Carmel Dr
- 2724 Brooksedge View
- 1940 Carmel Dr
- 2711 Brooksedge View
- 2687 Stonecrop Ridge Grove
- 2740 Stonecrop Ridge Grove
- 1879 Monterey Rd
- 2790 Winterbourne St
- 2258 Downend St
- 2147 Saint Claire Park Alley
- 1836 Ralphs Ridge
- 2010 Carmel Dr
- 2713 Arlington Dr
- 1620 Monterey Rd
- 1620 Monterey Rd
- 2335 Coralbell Grove
- 1522 Rainier Dr Unit BASEMENT
- 2118 Birmingham Loop
- 2115 Birmingham Loop
- 1953 Birmingham Loop
- 1917 Birmingham Loop
- 2304 Gilpin Ave
- 1548 Glacier Dr
- 1312 Rainier Dr
- 1290 Antrim Loop
- 2068 Fernwood Dr
- 1111 Verde Dr
- 2505 Verde Dr
- 1567 S Chelton Rd
- 3125 E Fountain Blvd
