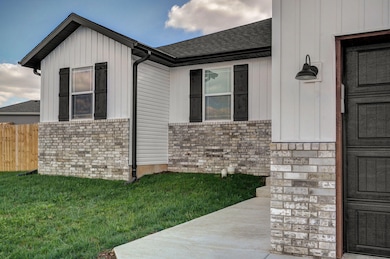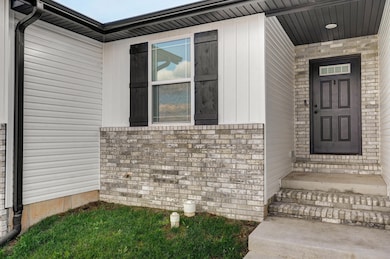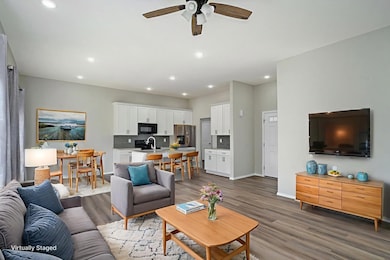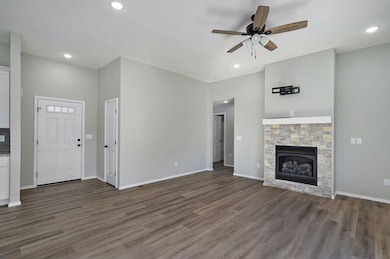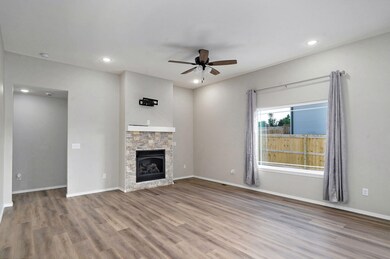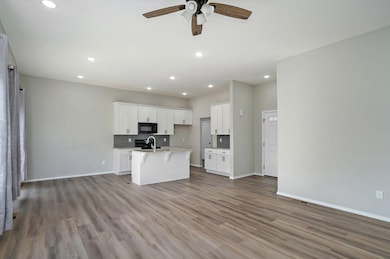Estimated payment $2,008/month
Highlights
- Vaulted Ceiling
- Ranch Style House
- Community Pool
- West Elementary School Rated A
- Bonus Room
- Front Porch
About This Home
Better Than New, Every Detail Thoughtfully Designed The sellers have absolutely loved this home, and it shows in every detail. Their only reason for moving is a relocation to St. Louis, giving you the rare opportunity to make this gem your own. Step inside and fall in love with the open concept living space with tall ceilings and LVP flooring throughout with no carpet create a light, airy, and modern feel. The kitchen is a true showstopper with tall cabinets, soft-close drawers, and gleaming granite countertops. The living room is anchored by a designer fireplace with a chunky wood mantel, just waiting to be dressed for the seasons. The split bedroom layout offers privacy and space for everyone with 4 spacious bedrooms and 2 full bathrooms. The primary suite is a retreat of its own, featuring a large walk-in shower and generous walk-in closet. Outside, enjoy the fully fenced yard and a 3-car garage with plenty of room for storage, hobbies, or that extra vehicle. Tucked at the back of a friendly neighborhood, you'll also enjoy exclusive access to a community swimming pool, playground, and sports courts, all in the sought-after Ozark School District. This isn't just a house. It's a home where comfort meets style, where every detail has already been perfected, and where your best memories are waiting to be made.
Home Details
Home Type
- Single Family
Est. Annual Taxes
- $3,198
Year Built
- Built in 2024
Lot Details
- 0.25 Acre Lot
- Property is Fully Fenced
- Privacy Fence
- Wood Fence
HOA Fees
- $29 Monthly HOA Fees
Parking
- 3 Car Attached Garage
Home Design
- Ranch Style House
- Traditional Architecture
- Press Board Siding
- Vinyl Siding
- Hardboard
Interior Spaces
- 1,651 Sq Ft Home
- Vaulted Ceiling
- Ceiling Fan
- Fireplace With Glass Doors
- Gas Fireplace
- Double Pane Windows
- Bonus Room
- Luxury Vinyl Tile Flooring
Kitchen
- Electric Cooktop
- Microwave
- Dishwasher
- Kitchen Island
- Disposal
Bedrooms and Bathrooms
- 4 Bedrooms
- 2 Full Bathrooms
Outdoor Features
- Patio
- Front Porch
Schools
- Oz West Elementary School
- Ozark High School
Utilities
- Forced Air Heating and Cooling System
- Heating System Uses Natural Gas
Listing and Financial Details
- Assessor Parcel Number 11051600400902100
Community Details
Overview
- Association fees include children's play area, common area maintenance, swimming pool
- Creek Bridge Subdivision
- On-Site Maintenance
Recreation
- Community Playground
- Community Pool
Map
Home Values in the Area
Average Home Value in this Area
Property History
| Date | Event | Price | List to Sale | Price per Sq Ft | Prior Sale |
|---|---|---|---|---|---|
| 10/15/2025 10/15/25 | For Sale | $324,900 | +18.8% | $197 / Sq Ft | |
| 09/06/2024 09/06/24 | Sold | -- | -- | -- | View Prior Sale |
| 08/17/2024 08/17/24 | Pending | -- | -- | -- | |
| 08/17/2024 08/17/24 | For Sale | $273,500 | -- | $166 / Sq Ft |
Source: Southern Missouri Regional MLS
MLS Number: 60307565
- 2140 N Jamestown St
- 2142 N Jamestown St
- 2121 N 25th St
- 2119 N 25th St
- 2117 N 25th St
- Jasper Plan at Creek Bridge
- Amber Plan at Creek Bridge
- Diamond Plan at Creek Bridge
- Obsidian Plan at Creek Bridge
- Obsidian B Plan at Pleasant Hill
- Amethyst Plan at Creek Bridge
- Pearl Plan at Creek Bridge
- Amber B Plan at Pleasant Hill
- 2123 N Jamestown St
- 2120 N Jamestown St
- 2115 N 26th St
- 2113 N 26th St
- Jasper Plan at Stone Gate
- Amethyst Plan at Stone Gate
- Obsidian Plan at Stone Gate
- 2349 N 20th St
- 2145 W Bingham St
- 1012-1014 N 26th St
- 2011 W Bingham St
- 1106 W Farmer St Unit 1106
- 4800 N 22nd St
- 1411 W Pebblebrooke Dr
- 2390 W Spring Dr
- 5612 N 17th St
- 5513 N 12th St
- 1424 S Solaria St
- 836 S Black Sands Ave
- 801-817 W Warren Ave
- 102 E Mills Rd
- 1000 W Snider St
- 106 E Greenbriar Dr
- 226-236 W Tracker Rd
- 1309 W Eaglewood Dr
- 5955 S National Ave
- 5720 S Robberson Ave

