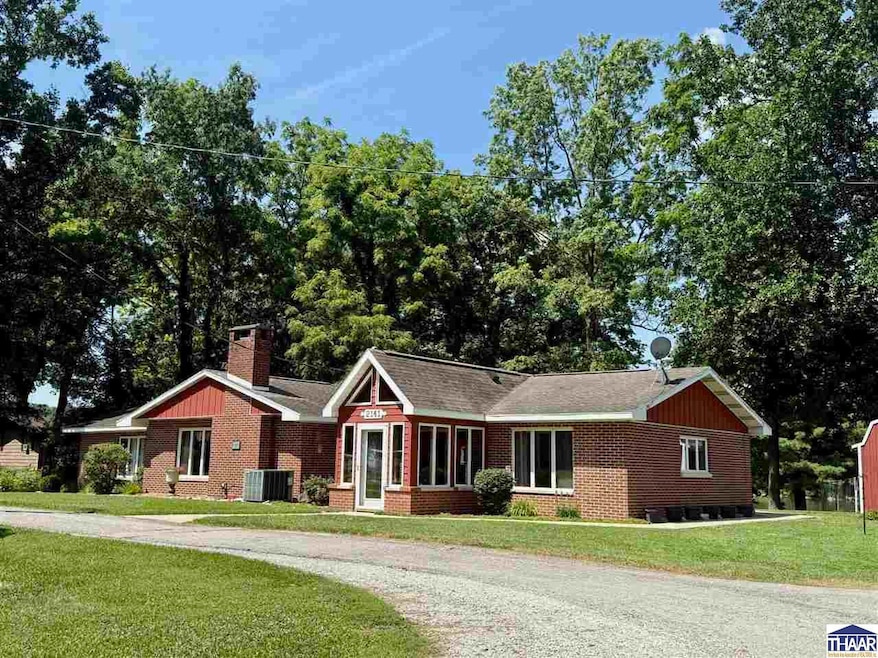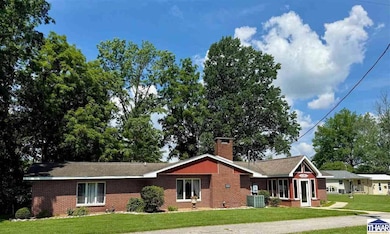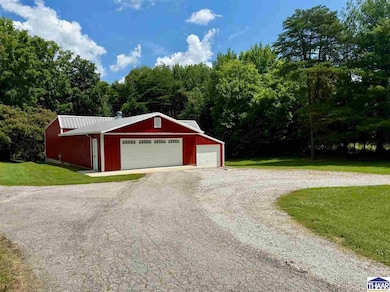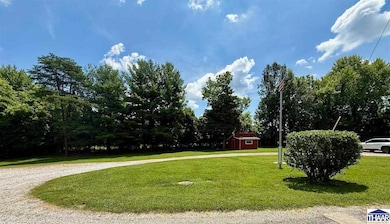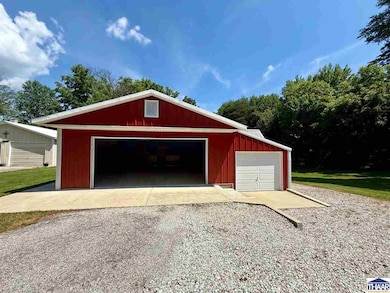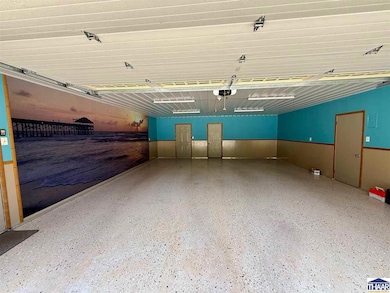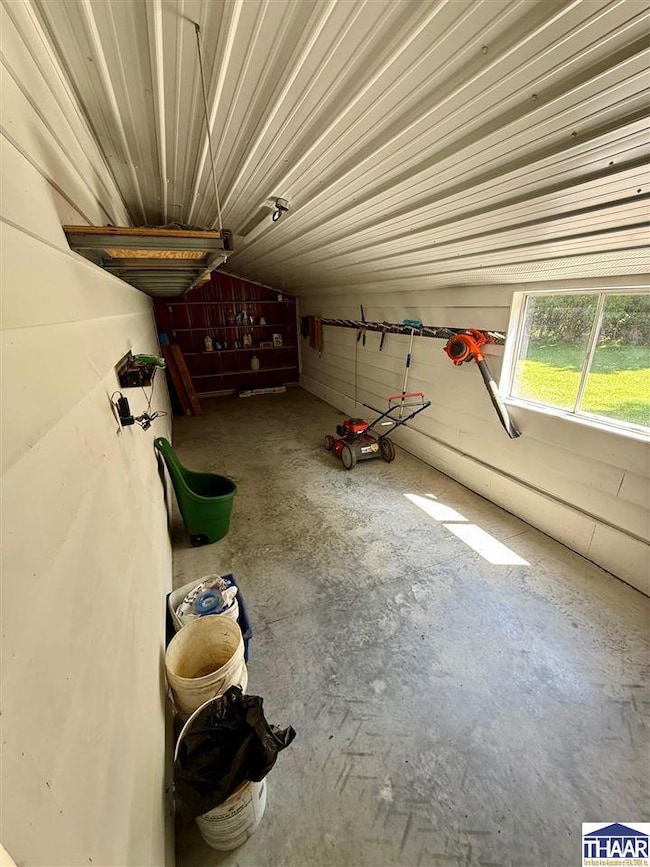
2141 N Valhalla Ln Sullivan, IN 47882
Estimated payment $2,329/month
Highlights
- Property is near a lake
- Lake, Pond or Stream
- No HOA
- Waterfront
- Pole Barn
- Covered Patio or Porch
About This Home
Welcome to your personal lakefront retreat! This solid brick ranch home is nestled on 1.03 acres along the shores of Lake Sullivan, one of the few lakes in the area that allows speed boats, making it perfect for water skiing, tubing, kayaking, fishing, or relaxing boat rides. The home offers 3 bedrooms, 2 full baths, a spacious family room with a cozy brick fireplace, and a large sunroom with stunning lake views. The primary suite features heated floors, automatic lights, and a step-in shower. The kitchen is equipped with a stainless gas range, refrigerator, dishwasher, and a generous 7’6”x4’ walk-in pantry. A large dining area opens to the family room, and the unique foyer boasts vaulted ceilings, 3 sided windows, built-in benches, and warm wood siding. Outdoor amenities include a powered pontoon lift (convertible for V-hull), floating dock, fishing pier, round brick patio with firepit, pot hanger, and a Tiki Hut with lights, radio, sink, and soft-serve ice cream machine. The massive 3072 sq. ft. insulated and heated steel workshop includes an overhead crane, air compressor, tons of shelving, and a dedicated office space. Additional features include a two-car garage and mower shed. This property combines comfortable living with fun, functionality, and the best of lake life.
Listing Agent
Berkshire Hathaway HomeServices Newlin-Miller REALTORS® License #RB14049999 Listed on: 07/02/2025

Home Details
Home Type
- Single Family
Est. Annual Taxes
- $1,864
Year Built
- Built in 1978
Lot Details
- 1.03 Acre Lot
- Waterfront
- Cul-De-Sac
- Landscaped with Trees
Home Design
- Brick Exterior Construction
- Shingle Roof
- Cedar Siding
Interior Spaces
- 2,162 Sq Ft Home
- 1-Story Property
- Ceiling Fan
- Gas Log Fireplace
- Double Pane Windows
- Window Treatments
- Living Room
- Formal Dining Room
- Carpet
- Brick Basement
Kitchen
- Gas Oven or Range
- Dishwasher
- Laminate Countertops
Bedrooms and Bathrooms
- 3 Bedrooms
- Split Bedroom Floorplan
- 2 Full Bathrooms
Laundry
- Laundry Room
- Laundry on main level
- Dryer
- Washer
Parking
- 2 Car Detached Garage
- Garage Door Opener
Outdoor Features
- Property is near a lake
- Lake, Pond or Stream
- Covered Patio or Porch
- Pole Barn
- Shed
- Outbuilding
Schools
- Sullivan Elementary School
- Sullivan Middle School
- Sullivan High School
Utilities
- Forced Air Heating and Cooling System
- Heating System Powered By Owned Propane
- Heating System Uses Propane
- Gas Available
- Electric Water Heater
- Septic System
Community Details
- No Home Owners Association
Listing and Financial Details
- Assessor Parcel Number 77-07-23-334-003.000-011
Map
Home Values in the Area
Average Home Value in this Area
Tax History
| Year | Tax Paid | Tax Assessment Tax Assessment Total Assessment is a certain percentage of the fair market value that is determined by local assessors to be the total taxable value of land and additions on the property. | Land | Improvement |
|---|---|---|---|---|
| 2024 | $860 | $129,200 | $17,800 | $111,400 |
| 2023 | $820 | $99,700 | $13,900 | $85,800 |
| 2022 | $813 | $102,700 | $13,900 | $88,800 |
| 2021 | $754 | $95,500 | $13,900 | $81,600 |
| 2020 | $800 | $95,500 | $13,900 | $81,600 |
| 2019 | $609 | $88,500 | $13,900 | $74,600 |
| 2018 | $1,881 | $93,300 | $13,900 | $79,400 |
| 2017 | $626 | $92,400 | $13,900 | $78,500 |
| 2016 | $604 | $92,400 | $13,900 | $78,500 |
| 2014 | $450 | $85,900 | $13,900 | $72,000 |
| 2013 | $444 | $85,900 | $13,900 | $72,000 |
Property History
| Date | Event | Price | Change | Sq Ft Price |
|---|---|---|---|---|
| 08/15/2025 08/15/25 | Price Changed | $399,000 | -6.1% | $185 / Sq Ft |
| 08/04/2025 08/04/25 | Price Changed | $425,000 | -3.4% | $197 / Sq Ft |
| 07/21/2025 07/21/25 | Price Changed | $439,900 | -4.3% | $203 / Sq Ft |
| 07/02/2025 07/02/25 | Price Changed | $459,900 | -2.1% | $213 / Sq Ft |
| 07/02/2025 07/02/25 | For Sale | $469,900 | -- | $217 / Sq Ft |
Purchase History
| Date | Type | Sale Price | Title Company |
|---|---|---|---|
| Warranty Deed | -- | -- | |
| Trustee Deed | -- | -- |
Mortgage History
| Date | Status | Loan Amount | Loan Type |
|---|---|---|---|
| Open | $280,000 | New Conventional |
Similar Homes in Sullivan, IN
Source: Terre Haute Area Association of REALTORS®
MLS Number: 106823
APN: 77-07-23-334-003.000-011
- 0 N Lakeview Dr
- 2123 N Lakeview Dr
- 1554 E Springwood Dr
- 0 Joy Dr
- 1606 N State St
- 100 E Village Dr
- 224 E Depot St
- 00 W Frakes St
- 722 N Main St
- 809 N Court St
- 725 E Washington St
- 415 N State St
- 354 W Frakes St
- 26 S McCammon St
- 217 N State St
- 426 N Section St
- 608 E Chaney St
- 341 W Indiana Ave
- 131 S Broad St
- 305 E Johnson St
- 1119 N State St
- 1109 N State St
- 833 E Davis St
- 8362 S Us Highway 41
- 8310 S Us Highway 41
- 8310 S Us Highway 41
- 8310 S Us Highway 41
- 8310 S Us Highway 41
- 1200 E Elmwood Dr
- 7020 Clubhouse Ln
- 7700 E Vermont Dr
- 850 E Dawn Dr Unit 850
- 1149 E Mccampbell Dr Unit 1151
- 1759 E Morgan Dr
- 4301 S 6th St
- 2475 Rj Builders Ln
- 200 W Wheeler Ave
- 0 Bill Farr Dr
- 2591 S 25th St
- 2518 Jefferson St
