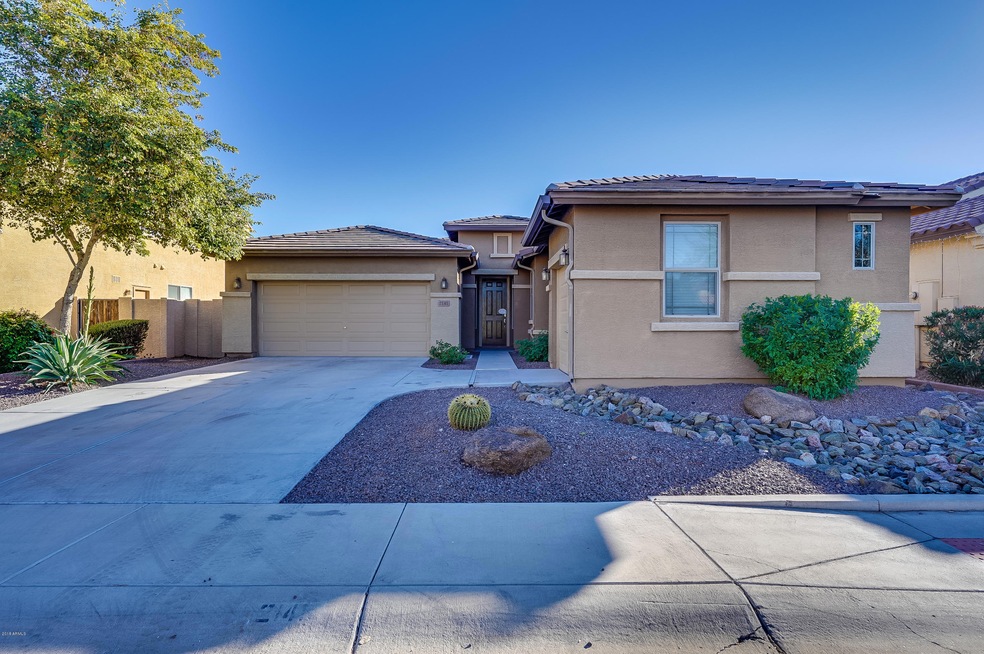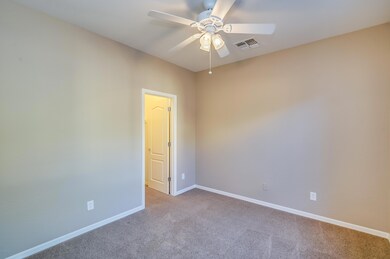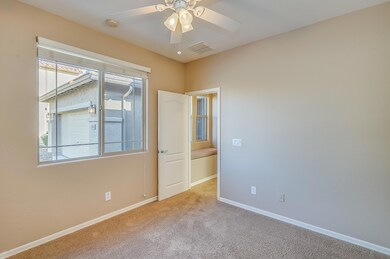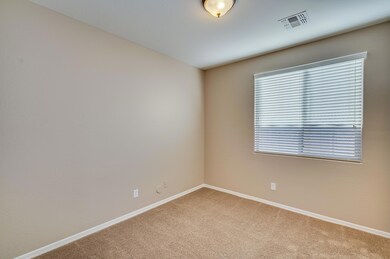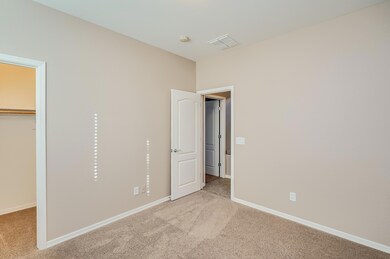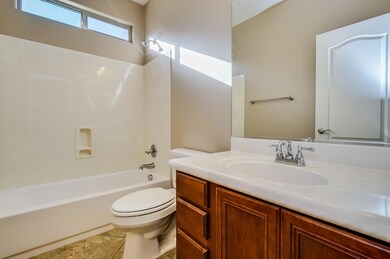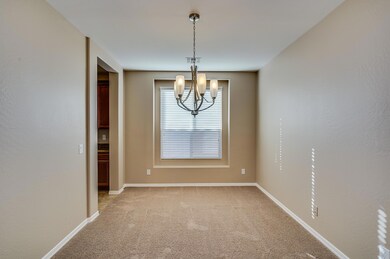
2141 S Cholla St Chandler, AZ 85286
Clemente Ranch NeighborhoodHighlights
- Santa Barbara Architecture
- Granite Countertops
- Covered patio or porch
- Robert and Danell Tarwater Elementary School Rated A
- Community Pool
- 3 Car Direct Access Garage
About This Home
As of February 2019Open concept 3 bedroom/2 bathoom home with a 3 car garage offers a split floor plan and fresh paint throughout. The large kitchen has granite counters and an island, matching stainless steel appliances, a gas range, and opens into a spacious living room and dining nook. The master bedroom boasts an attached ensuite with dual vanity, separate shower and tub, and walk-in closet. In the backyard, there is an extended paved patio and a lot of space for outdoor entertaining. Minutes away from multiple shopping and dining locations, this home has close access to the 202 freeway. Come see this home today!
Last Agent to Sell the Property
OfferPad Brokerage, LLC License #SA639968000 Listed on: 12/21/2018
Home Details
Home Type
- Single Family
Est. Annual Taxes
- $2,931
Year Built
- Built in 2011
Lot Details
- 7,365 Sq Ft Lot
- Desert faces the front and back of the property
- Block Wall Fence
HOA Fees
- $65 Monthly HOA Fees
Parking
- 3 Car Direct Access Garage
Home Design
- Santa Barbara Architecture
- Wood Frame Construction
- Tile Roof
- Stucco
Interior Spaces
- 2,050 Sq Ft Home
- 1-Story Property
- Ceiling height of 9 feet or more
- Ceiling Fan
- Washer and Dryer Hookup
Kitchen
- Eat-In Kitchen
- Built-In Microwave
- Kitchen Island
- Granite Countertops
Flooring
- Carpet
- Tile
Bedrooms and Bathrooms
- 3 Bedrooms
- Primary Bathroom is a Full Bathroom
- 2 Bathrooms
- Dual Vanity Sinks in Primary Bathroom
- Bathtub With Separate Shower Stall
Schools
- Robert And Danell Tarwater Elementary School
- Bogle Junior High School
- Hamilton High School
Utilities
- Central Air
- Heating System Uses Natural Gas
- Water Softener
- High Speed Internet
- Cable TV Available
Additional Features
- Covered patio or porch
- Property is near a bus stop
Listing and Financial Details
- Tax Lot 32
- Assessor Parcel Number 303-36-680
Community Details
Overview
- Association fees include ground maintenance, street maintenance
- Stonefield Community Association, Phone Number (602) 437-4777
- Built by MARACAY HOMES
- Stonefield Subdivision
Recreation
- Community Playground
- Community Pool
Ownership History
Purchase Details
Purchase Details
Home Financials for this Owner
Home Financials are based on the most recent Mortgage that was taken out on this home.Purchase Details
Purchase Details
Home Financials for this Owner
Home Financials are based on the most recent Mortgage that was taken out on this home.Purchase Details
Home Financials for this Owner
Home Financials are based on the most recent Mortgage that was taken out on this home.Purchase Details
Similar Homes in the area
Home Values in the Area
Average Home Value in this Area
Purchase History
| Date | Type | Sale Price | Title Company |
|---|---|---|---|
| Special Warranty Deed | -- | -- | |
| Warranty Deed | $410,000 | First American Title Insuran | |
| Warranty Deed | $380,043 | First American Title Insuran | |
| Warranty Deed | $367,000 | Title Alliance Infinity Agen | |
| Special Warranty Deed | $289,900 | First American Title Ins Co | |
| Cash Sale Deed | $312,000 | First American Title |
Mortgage History
| Date | Status | Loan Amount | Loan Type |
|---|---|---|---|
| Previous Owner | $378,000 | New Conventional | |
| Previous Owner | $375,600 | New Conventional | |
| Previous Owner | $369,000 | New Conventional | |
| Previous Owner | $311,950 | New Conventional | |
| Previous Owner | $275,000 | New Conventional | |
| Previous Owner | $282,550 | FHA |
Property History
| Date | Event | Price | Change | Sq Ft Price |
|---|---|---|---|---|
| 02/28/2019 02/28/19 | Sold | $410,000 | -2.1% | $200 / Sq Ft |
| 01/18/2019 01/18/19 | Pending | -- | -- | -- |
| 01/10/2019 01/10/19 | Price Changed | $418,900 | -1.4% | $204 / Sq Ft |
| 12/21/2018 12/21/18 | For Sale | $424,900 | +15.8% | $207 / Sq Ft |
| 10/11/2017 10/11/17 | Sold | $367,000 | -0.8% | $179 / Sq Ft |
| 07/30/2017 07/30/17 | Price Changed | $369,900 | -1.3% | $180 / Sq Ft |
| 06/12/2017 06/12/17 | For Sale | $374,900 | -- | $183 / Sq Ft |
Tax History Compared to Growth
Tax History
| Year | Tax Paid | Tax Assessment Tax Assessment Total Assessment is a certain percentage of the fair market value that is determined by local assessors to be the total taxable value of land and additions on the property. | Land | Improvement |
|---|---|---|---|---|
| 2025 | $2,713 | $37,251 | -- | -- |
| 2024 | $3,362 | $35,478 | -- | -- |
| 2023 | $3,362 | $48,060 | $9,610 | $38,450 |
| 2022 | $3,256 | $36,650 | $7,330 | $29,320 |
| 2021 | $3,346 | $35,900 | $7,180 | $28,720 |
| 2020 | $3,328 | $34,870 | $6,970 | $27,900 |
| 2019 | $3,211 | $30,560 | $6,110 | $24,450 |
| 2018 | $2,628 | $30,230 | $6,040 | $24,190 |
| 2017 | $2,931 | $28,760 | $5,750 | $23,010 |
| 2016 | $2,831 | $29,570 | $5,910 | $23,660 |
| 2015 | $2,714 | $30,030 | $6,000 | $24,030 |
Agents Affiliated with this Home
-
D
Seller's Agent in 2019
Derek Dickson
OfferPad Brokerage, LLC
-

Buyer's Agent in 2019
Amir Deyhimi
RE/MAX
(480) 540-9535
28 Total Sales
-

Seller's Agent in 2017
Thomas Smith
HomeSmart
(480) 818-1384
15 Total Sales
-
S
Buyer's Agent in 2017
Stephen Price
JK Realty
Map
Source: Arizona Regional Multiple Listing Service (ARMLS)
MLS Number: 5859732
APN: 303-36-680
- 1708 W Seagull Ct
- 1721 W Kingbird Dr
- 2409 S Chestnut Place
- 2085 W Weatherby Way
- 1473 W Flamingo Dr
- 1831 W Armstrong Way
- 1477 W Marlin Dr
- 1953 W Lark Dr
- 1826 W Oriole Way
- 1721 S Cholla St
- 1990 W Oriole Way
- 1705 W Lark Dr
- 2662 S Santa Anna St
- 1627 W Maplewood St
- 2640 S Los Altos Dr
- 1420 W Raven Dr
- 1751 W Mulberry Dr
- 1931 W Mulberry Dr
- 2781 S Santa Anna St
- 1770 W Mulberry Dr
