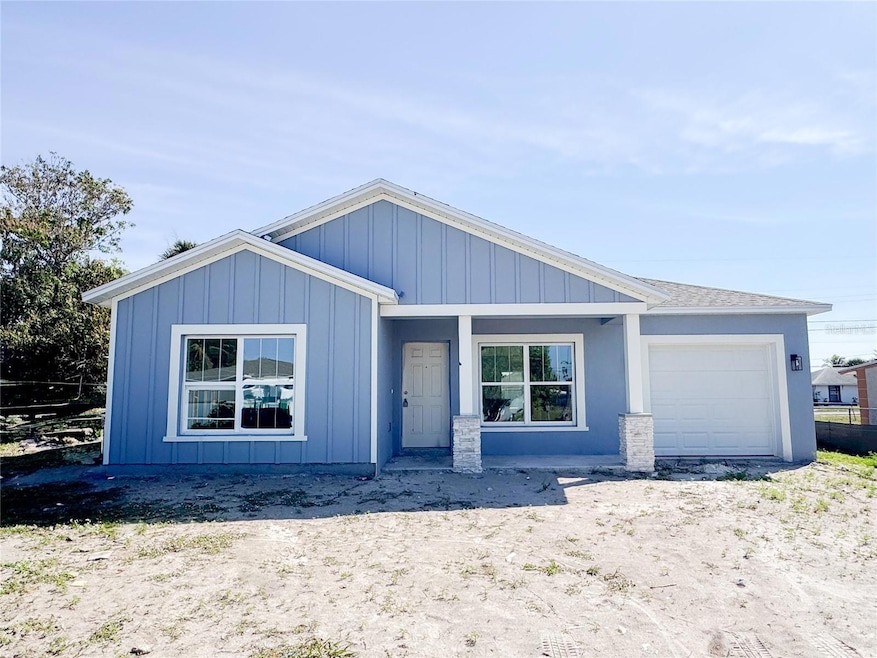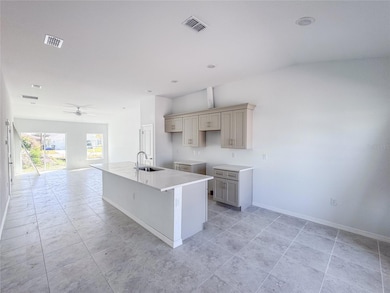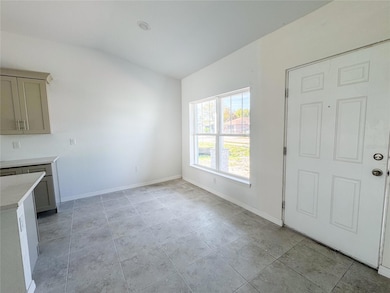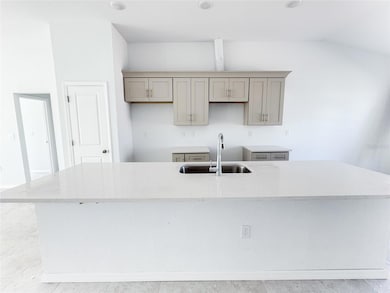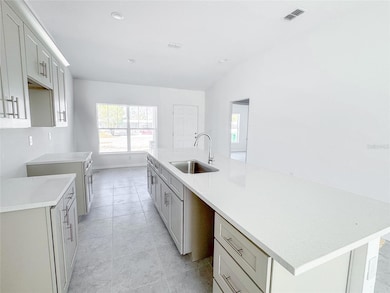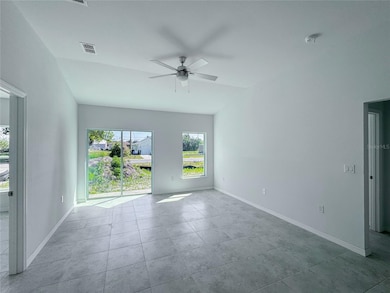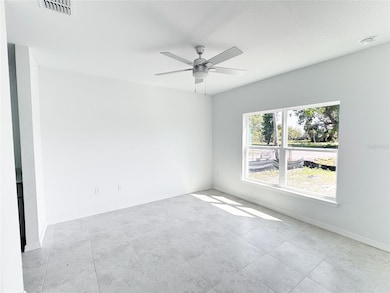
2141 Simon Ct Fort Myers, FL 33916
Dunbar NeighborhoodEstimated payment $1,865/month
Highlights
- New Construction
- Open Floorplan
- Main Floor Primary Bedroom
- Fort Myers High School Rated A
- Vaulted Ceiling
- Stone Countertops
About This Home
Elevate your lifestyle with the opulence of the Biscayne floor plan presented by Carpenter Homes—a masterpiece within the Florida Living Series, certified by the Florida Green Building Coalition (FGBC). This home features 4 bedrooms and 2 full bathrooms. This dream home is designed and built to immerse you in luxury. As you enter, a beautiful kitchen welcomes you, with an expansive, oversized bar that seamlessly flows into the living and dining area. The finesse of soft-close cabinets, Glass & Stone 5/8”x5/8” Mosaic Tile backsplash, and upgraded Quartz countertops add a functional touch of luxury to the kitchen. Kitchen upgrades include a Moen chrome kitchen faucet, garbage disposal, and sleek stainless steel energy efficient appliances. Additionally, Carpenter Homes provides an upgraded brushed nickel lighting package including pendants over the kitchen bar, and vanity fixtures in both bathrooms, accenting the overall lighting design. Indoor Brushed Nickel Modern ceiling fans in each bedroom, as well as the great room, helps to circulate air flow and keep you cool in the Florida weather. Complimenting the expansive living area is Magnisi Ceramic Tile flooring. The Owner's suite is a sanctuary of indulgence, showcasing dual sinks, impeccably tiled Magnisi walls in the shower, and a generously sized walk-in closet. The home boasts Magnisi upgraded tiled walls in in the second bath/shower, a quartz vanity top, and Moen Genta LX chrome faucets and shower/tub trim kits. The ampleness of this home continues with a utility room, and additions such as energy-efficient R-4.1 insulation on concrete exterior walls, Taexx tubes for pest control, and fabric hurricane shutters for every window. The Florida friendly landscaped yard is complemented by an irrigation system with a rain sensor to help maximize efficiency. The expansive 1-car garage, complete with garage door opener and two remotes, not only provides ample space for your everyday needs but also ensures the utmost convenience and versatility for all your storage and parking requirements. Step into a world where extravagance meets eco-conscious living—your forever home awaits you, a testament to timeless elegance and modern sustainability! Available to view any time.
Listing Agent
STRATEGIC LAND SALES Brokerage Phone: 813-323-3330 License #3364897 Listed on: 03/04/2025
Home Details
Home Type
- Single Family
Est. Annual Taxes
- $318
Year Built
- Built in 2025 | New Construction
Lot Details
- 6,551 Sq Ft Lot
- Lot Dimensions are 60x105
- West Facing Home
- Native Plants
- Cleared Lot
- Garden
- Property is zoned RS-7
Parking
- 1 Car Attached Garage
- Secured Garage or Parking
Home Design
- Block Foundation
- Slab Foundation
- Shingle Roof
- Block Exterior
- Stucco
Interior Spaces
- 1,495 Sq Ft Home
- Open Floorplan
- Vaulted Ceiling
- Ceiling Fan
- ENERGY STAR Qualified Windows with Low Emissivity
- Sliding Doors
- Family Room Off Kitchen
- Living Room
- Inside Utility
- Ceramic Tile Flooring
- Attic Fan
Kitchen
- Eat-In Kitchen
- Range
- Recirculated Exhaust Fan
- Microwave
- Freezer
- Ice Maker
- Dishwasher
- Stone Countertops
- Disposal
Bedrooms and Bathrooms
- 4 Bedrooms
- Primary Bedroom on Main
- Walk-In Closet
- 2 Full Bathrooms
- Low Flow Plumbing Fixtures
Laundry
- Laundry Room
- Washer and Electric Dryer Hookup
Home Security
- Hurricane or Storm Shutters
- Fire and Smoke Detector
- In Wall Pest System
- Pest Guard System
Eco-Friendly Details
- Sustainability products and practices used to construct the property include conserving methods, recyclable materials, recycled materials, regionally-sourced materials, renewable materials
- Energy-Efficient Construction
- Energy-Efficient HVAC
- Energy-Efficient Lighting
- Energy-Efficient Insulation
- Energy-Efficient Roof
- Energy-Efficient Thermostat
- Ventilation
- Integrated Pest Management
- Drip Irrigation
- Water-Smart Landscaping
- Green Water Conservation Infrastructure
Outdoor Features
- Exterior Lighting
Utilities
- Central Heating and Cooling System
- Thermostat
- High-Efficiency Water Heater
Community Details
- No Home Owners Association
- Harlem Lake Subdivision
Listing and Financial Details
- Home warranty included in the sale of the property
- Visit Down Payment Resource Website
- Legal Lot and Block 19 / 2
- Assessor Parcel Number 20-44-25-P1-01002.0190
Map
Home Values in the Area
Average Home Value in this Area
Tax History
| Year | Tax Paid | Tax Assessment Tax Assessment Total Assessment is a certain percentage of the fair market value that is determined by local assessors to be the total taxable value of land and additions on the property. | Land | Improvement |
|---|---|---|---|---|
| 2025 | $318 | $19,231 | -- | -- |
| 2024 | $318 | $17,483 | -- | -- |
| 2023 | $268 | $18,764 | $18,764 | $0 |
| 2022 | $128 | $5,940 | $0 | $0 |
| 2021 | $99 | $5,400 | $5,400 | $0 |
| 2020 | $67 | $3,500 | $3,500 | $0 |
| 2019 | $68 | $3,500 | $3,500 | $0 |
| 2018 | $70 | $3,500 | $3,500 | $0 |
| 2017 | $65 | $3,149 | $3,149 | $0 |
| 2016 | $65 | $3,500 | $3,500 | $0 |
| 2015 | $56 | $2,600 | $2,600 | $0 |
| 2014 | -- | $2,600 | $2,600 | $0 |
| 2013 | -- | $3,276 | $3,276 | $0 |
Property History
| Date | Event | Price | List to Sale | Price per Sq Ft | Prior Sale |
|---|---|---|---|---|---|
| 03/04/2025 03/04/25 | For Sale | $349,000 | +3573.7% | $233 / Sq Ft | |
| 11/16/2020 11/16/20 | Sold | $9,500 | -5.0% | -- | View Prior Sale |
| 10/17/2020 10/17/20 | Pending | -- | -- | -- | |
| 08/31/2020 08/31/20 | For Sale | $9,995 | +149.9% | -- | |
| 10/19/2018 10/19/18 | Sold | $4,000 | -35.5% | -- | View Prior Sale |
| 09/19/2018 09/19/18 | Pending | -- | -- | -- | |
| 07/05/2018 07/05/18 | For Sale | $6,200 | -- | -- |
Purchase History
| Date | Type | Sale Price | Title Company |
|---|---|---|---|
| Warranty Deed | -- | Sunbelt Title | |
| Warranty Deed | $9,500 | Sunbelt Title | |
| Special Warranty Deed | $4,000 | 1St Choice Title Llc | |
| Warranty Deed | $1,300 | None Available | |
| Special Warranty Deed | $16,000 | None Available | |
| Public Action Common In Florida Clerks Tax Deed Or Tax Deeds Or Property Sold For Taxes | $9,705 | -- |
Mortgage History
| Date | Status | Loan Amount | Loan Type |
|---|---|---|---|
| Closed | $204,420 | Construction |
About the Listing Agent

Over the past two decades, Ron Carpenter has become synonymous with sustainable development initiatives and strategic land acquisition in Florida. Carpenter’s early career took off in Florida. After graduating with a Master of Science in Real Estate from the University of Florida’s Warrington College of Business, Carpenter worked his way from Land Acquisition Analyst to the youngest Vice President of Land Acquisition and Development throughout the nation for all the national home builders.
Ron's Other Listings
Source: Stellar MLS
MLS Number: TB8357634
APN: 20-44-25-P1-01002.0190
- 2180 Towles St
- 2164 Barker Blvd
- 2188 Barker Blvd
- 2220 Towles St
- 2967 Doctor Martin Luther King Junior Blvd
- 2181 Mitchell Ct
- 2173 Mitchell Ct
- 2305 Towles St
- 3541 Martin Ct
- 3531 Martin Ct
- 2365 Barden St
- 3510 S Grimsley Ct
- 1806 S Meador Ct
- 1785 Glenway Ct
- 1763 Glenway Ct
- 3030 Doctor Martin Luther King Junior Blvd
- 2756 Doctor Martin Luther King Junior Blvd
- 2120 French St
- 2103 French St
- 2237 Henderson Ave
- 2132 Barker Blvd
- 2188 Barker Blvd
- 3501 Dale St
- 3758 Minnesota Dr
- 2112 French St
- 2103 French St
- 3309 Armstrong Ct
- 3305 Bassie Ct
- 3306 Bassie Ct
- 1533 Gardenia Ave
- 2218 Quality Life Center Way
- 3343-3347 Dora St Unit 3343B
- 216 Maria St
- 3156 Market St
- 3208-3216 Dale St
- 3681 Michigan Ave
- 3137 Lincoln Blvd Unit 3139
- 3421 Jeffcott St
- 1665 Henderson Ave
- 2629 Midway Ave
