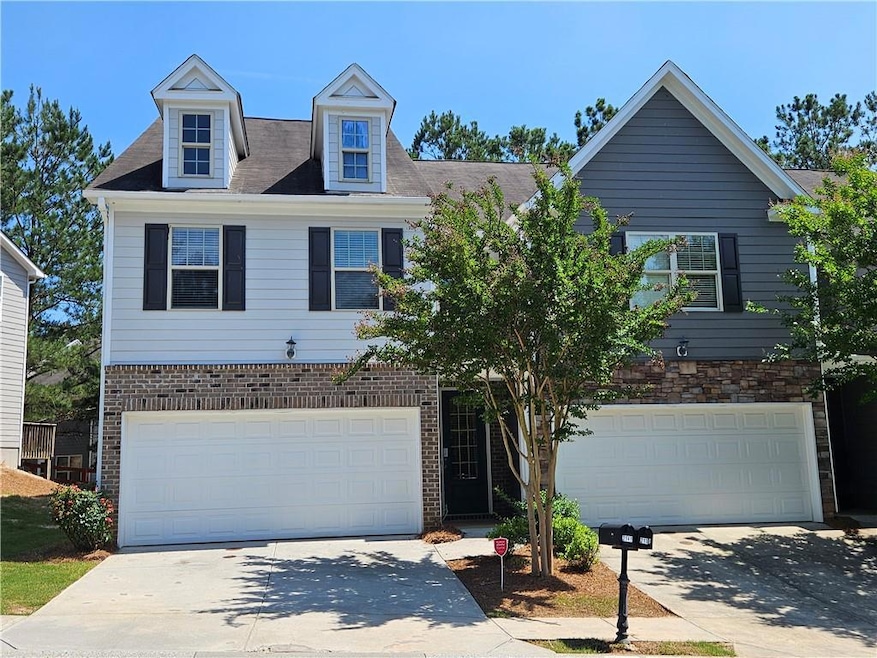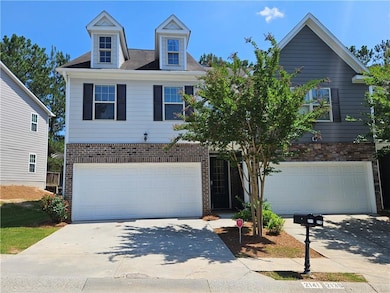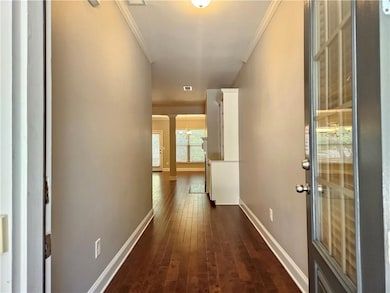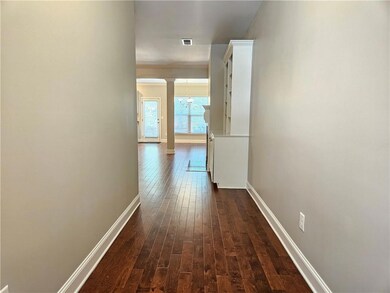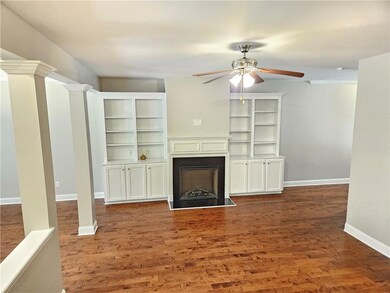2141 Spikerush Way Buford, GA 30519
Estimated payment $2,449/month
Highlights
- Open-Concept Dining Room
- Separate his and hers bathrooms
- Oversized primary bedroom
- Patrick Elementary School Rated A
- Clubhouse
- Loft
About This Home
Built in 2015 – End-unit townhome – MOVE-IN READY with NEW interior paint and NEW carpet throughout! Beautifully maintained home near the Mall of Georgia—close to top-rated schools, including Seckinger High School, a magnet school specializing in Artificial Intelligence (AI), as well as shopping, dining, and major highways. This 3-bedroom, 2.5-bath home features an open floor plan with hardwood floors on the main level, a spacious family room with built-in bookshelves, and a gourmet kitchen with white cabinets and granite countertops. Upstairs, enjoy a versatile loft space perfect for a media room, office, or play area. The oversized master suite includes a large master bathroom with a separate shower and soaking tub, double vanity, and a spacious walk-in closet. Enjoy the privacy of a lush, green backyard. Community amenities include a pool with a cabana in a quiet, well-maintained neighborhood. With a 2-car garage, this home truly has it all—comfort, convenience, and charm! Water is included in the HOA fee.
Townhouse Details
Home Type
- Townhome
Est. Annual Taxes
- $4,919
Year Built
- Built in 2015
Lot Details
- 1,742 Sq Ft Lot
- End Unit
- Landscaped
- Level Lot
- Private Yard
- Back and Front Yard
HOA Fees
- $275 Monthly HOA Fees
Parking
- 2 Car Attached Garage
- Front Facing Garage
- Garage Door Opener
- Driveway
Home Design
- Slab Foundation
- Shingle Roof
- Composition Roof
- Wood Siding
- Brick Front
Interior Spaces
- 1,956 Sq Ft Home
- 2-Story Property
- Bookcases
- Ceiling height of 9 feet on the upper level
- Ceiling Fan
- Factory Built Fireplace
- Family Room with Fireplace
- Open-Concept Dining Room
- Breakfast Room
- Loft
Kitchen
- Electric Oven
- Electric Cooktop
- Dishwasher
- Stone Countertops
- White Kitchen Cabinets
- Disposal
Flooring
- Carpet
- Laminate
- Tile
- Vinyl
Bedrooms and Bathrooms
- 3 Bedrooms
- Oversized primary bedroom
- Walk-In Closet
- Separate his and hers bathrooms
- Dual Vanity Sinks in Primary Bathroom
- Separate Shower in Primary Bathroom
- Soaking Tub
Laundry
- Laundry Room
- Laundry on upper level
Home Security
Outdoor Features
- Patio
- Rear Porch
Location
- Property is near schools
- Property is near shops
Schools
- Patrick Elementary School
- Jones Middle School
- Seckinger High School
Utilities
- Forced Air Heating and Cooling System
- Hot Water Heating System
- Underground Utilities
- 110 Volts
- Phone Available
- Cable TV Available
Listing and Financial Details
- Tax Lot 1
- Assessor Parcel Number R7178 485
Community Details
Overview
- $1,400 Initiation Fee
- 174 Units
- Tolley Community Manegemen Association
- Mill Creek Lakes Ph2 Subdivision
- Rental Restrictions
Amenities
- Clubhouse
Recreation
- Community Pool
Security
- Carbon Monoxide Detectors
- Fire and Smoke Detector
Map
Home Values in the Area
Average Home Value in this Area
Tax History
| Year | Tax Paid | Tax Assessment Tax Assessment Total Assessment is a certain percentage of the fair market value that is determined by local assessors to be the total taxable value of land and additions on the property. | Land | Improvement |
|---|---|---|---|---|
| 2025 | $4,708 | $125,120 | $28,000 | $97,120 |
| 2024 | $4,919 | $129,680 | $18,280 | $111,400 |
| 2023 | $4,919 | $139,080 | $18,280 | $120,800 |
| 2022 | $0 | $121,120 | $16,400 | $104,720 |
| 2021 | $3,445 | $94,320 | $12,400 | $81,920 |
| 2020 | $3,445 | $87,400 | $12,400 | $75,000 |
| 2019 | $3,319 | $87,400 | $12,400 | $75,000 |
| 2018 | $3,190 | $83,800 | $12,400 | $71,400 |
| 2016 | $2,118 | $52,880 | $7,200 | $45,680 |
| 2015 | $310 | $7,560 | $7,560 | $0 |
| 2014 | $113 | $2,000 | $2,000 | $0 |
Property History
| Date | Event | Price | List to Sale | Price per Sq Ft |
|---|---|---|---|---|
| 11/05/2025 11/05/25 | Pending | -- | -- | -- |
| 10/04/2025 10/04/25 | Price Changed | $335,000 | -2.9% | $171 / Sq Ft |
| 09/01/2025 09/01/25 | Price Changed | $345,000 | -1.4% | $176 / Sq Ft |
| 05/21/2025 05/21/25 | For Sale | $350,000 | 0.0% | $179 / Sq Ft |
| 06/01/2023 06/01/23 | Rented | $2,100 | 0.0% | -- |
| 05/18/2023 05/18/23 | Under Contract | -- | -- | -- |
| 05/13/2023 05/13/23 | For Rent | $2,100 | +40.0% | -- |
| 06/06/2018 06/06/18 | Rented | $1,500 | 0.0% | -- |
| 06/01/2018 06/01/18 | Price Changed | $1,500 | +3.4% | -- |
| 05/31/2018 05/31/18 | For Rent | $1,450 | 0.0% | -- |
| 05/13/2016 05/13/16 | Rented | $1,450 | 0.0% | -- |
| 05/06/2016 05/06/16 | For Rent | $1,450 | -- | -- |
Purchase History
| Date | Type | Sale Price | Title Company |
|---|---|---|---|
| Warranty Deed | $177,900 | -- | |
| Warranty Deed | $280,000 | -- |
Source: First Multiple Listing Service (FMLS)
MLS Number: 7584014
APN: 7-178-485
- 3068 Cedar Glade Ln
- 3139 Cedar Glade Ln
- 3275 Wild Basil Ln
- 3279 Wild Basil Ln
- 2106 Mill Garden Run
- 3301 Wild Basil Ln
- 3282 Mill Springs Cir
- 3294 Mill Springs Cir
- 2295 Bellyard Dr
- 3263 Mill Springs Cir NE
- 3267 Mill Springs Cir
- 3160 Mill Springs Cir NE
- 2123 Mill Garden Run
- 2505 Poppy Ct
- 2515 Poppy Ct
- 2594 Poppy Ct Unit 102
