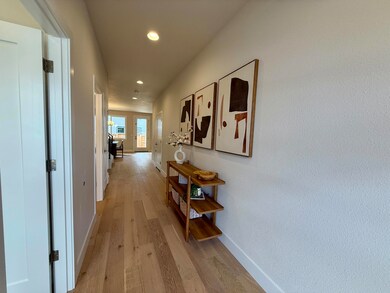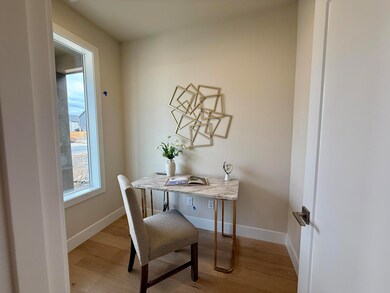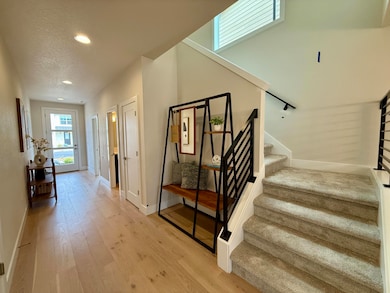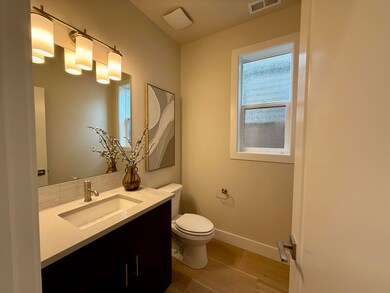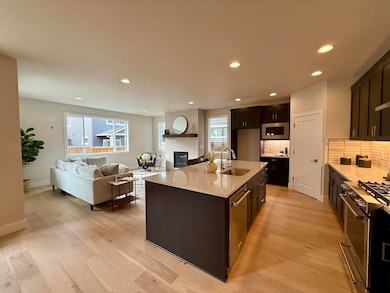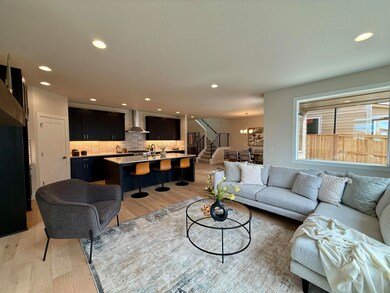Estimated payment $4,247/month
Highlights
- New Construction
- Open Floorplan
- Northwest Architecture
- No Units Above
- Earth Advantage Certified Home
- Territorial View
About This Home
This new home in Stevens Ranch, Bend, offers quartz countertops, stainless steel appliances, and a fantastic layout. The main level has a small office and open concept living, while the upper level includes three bedrooms and a bonus room that could be a fourth bedroom. The owner's suite features a walk-in closet, tile shower, and dual vanities. Certified by Earth Advantage ensures your home will be comfortable and energy efficient. The home includes landscaped yards, fencing, a Ring doorbell, Nest thermostat, 220-volt plug for an electric car, and air conditioning. Stevens Ranch boasts parks, caves, walking paths, shopping, restaurants, and the new Deschutes County Library. Stop by and visit our fabulous neighborhood and find an excellent home for you!
Open House Schedule
-
Saturday, December 13, 202510:00 am to 4:00 pm12/13/2025 10:00:00 AM +00:0012/13/2025 4:00:00 PM +00:00Home is new construction. Please visit our model home located at 21408 Krakatoa Ct.Add to Calendar
-
Sunday, December 14, 202510:00 am to 4:00 pm12/14/2025 10:00:00 AM +00:0012/14/2025 4:00:00 PM +00:00Home is new construction. Please visit our model home located at 21408 Krakatoa Ct.Add to Calendar
Home Details
Home Type
- Single Family
Est. Annual Taxes
- $1,265
Year Built
- Built in 2025 | New Construction
Lot Details
- 3,485 Sq Ft Lot
- No Common Walls
- No Units Located Below
- Fenced
- Drip System Landscaping
- Front and Back Yard Sprinklers
- Property is zoned RS, RS
HOA Fees
- $93 Monthly HOA Fees
Parking
- 2 Car Attached Garage
- Garage Door Opener
- Driveway
Property Views
- Territorial
- Neighborhood
Home Design
- Home is estimated to be completed on 8/28/25
- Northwest Architecture
- Stem Wall Foundation
- Frame Construction
- Composition Roof
- Double Stud Wall
Interior Spaces
- 2,663 Sq Ft Home
- 2-Story Property
- Open Floorplan
- Gas Fireplace
- Double Pane Windows
- ENERGY STAR Qualified Windows
- Vinyl Clad Windows
- Great Room with Fireplace
- Home Office
- Bonus Room
- Laundry Room
Kitchen
- Eat-In Kitchen
- Breakfast Bar
- Range with Range Hood
- Microwave
- Dishwasher
- Kitchen Island
- Solid Surface Countertops
- Disposal
Flooring
- Wood
- Carpet
- Tile
Bedrooms and Bathrooms
- 3 Bedrooms
- Linen Closet
- Walk-In Closet
- Double Vanity
- Bathtub Includes Tile Surround
Home Security
- Smart Thermostat
- Carbon Monoxide Detectors
- Fire and Smoke Detector
Eco-Friendly Details
- Earth Advantage Certified Home
- ENERGY STAR Qualified Equipment for Heating
- Sprinklers on Timer
Schools
- Silver Rail Elementary School
- High Desert Middle School
- Bend Sr High School
Utilities
- ENERGY STAR Qualified Air Conditioning
- Forced Air Heating System
- Natural Gas Connected
- Tankless Water Heater
- Fiber Optics Available
- Phone Available
- Cable TV Available
Additional Features
- Smart Technology
- Patio
Listing and Financial Details
- Tax Lot 103
- Assessor Parcel Number 289697
Community Details
Overview
- Built by Stone Bridge Homes NW, LLC
- Stevens Ranch Subdivision
- The community has rules related to covenants, conditions, and restrictions
Recreation
- Community Playground
- Park
- Trails
Map
Home Values in the Area
Average Home Value in this Area
Property History
| Date | Event | Price | List to Sale | Price per Sq Ft |
|---|---|---|---|---|
| 12/10/2025 12/10/25 | Price Changed | $769,900 | -2.5% | $289 / Sq Ft |
| 06/27/2025 06/27/25 | For Sale | $789,900 | -- | $297 / Sq Ft |
Source: Oregon Datashare
MLS Number: 220204818
- 21841 SE Stromboli Ct Unit Lot 96
- 21425 SE Krakatoa Ct
- 21409 SE Krakatoa Ct
- 21428 SE Krakatoa Ct Unit Lot 99
- 21721 SE Stromboli Ln
- Diamond Plan at Stevens Ranch
- Spruce Plan at Stevens Ranch
- Aspen Plan at Stevens Ranch - Stevens Ranch Townhomes
- Maple Plan at Stevens Ranch
- 21532 SE Etna Place
- Pacific Plan at Stevens Ranch
- 21708 SE Stromboli Ln
- Porter Plan at Stevens Ranch
- Coral Plan at Stevens Ranch
- Aspen II Plan at Stevens Ranch - Stevens Ranch Townhomes
- 21716 SE Stromboli Ln
- 21408 SE Krakatoa Ct
- 21544 SE Etna Place
- 21525 SE Etna Place
- 21837 SE Stromboli Ct
- 1636 SE Virginia Rd
- 21255 E Highway 20
- 515 NE Aurora Ave
- 488 NE Bellevue Dr
- 618 NE Bellevue Dr
- 611 NE Bellevue Dr
- 525 SE Gleneden Place Unit ID1330994P
- 2600 NE Forum Dr
- 61560 Aaron Way
- 2001 NE Linnea Dr
- 2575 NE Mary Rose Place
- 2020 NE Linnea Dr
- 373 SE Reed Market Rd
- 339 SE Reed Market Rd
- 61580 Brosterhous Rd
- 600 NE 12th St
- 61489 SE Luna Place
- 1855 NE Lotus Dr
- 440 NE Dekalb St
- 20174 Reed Ln

