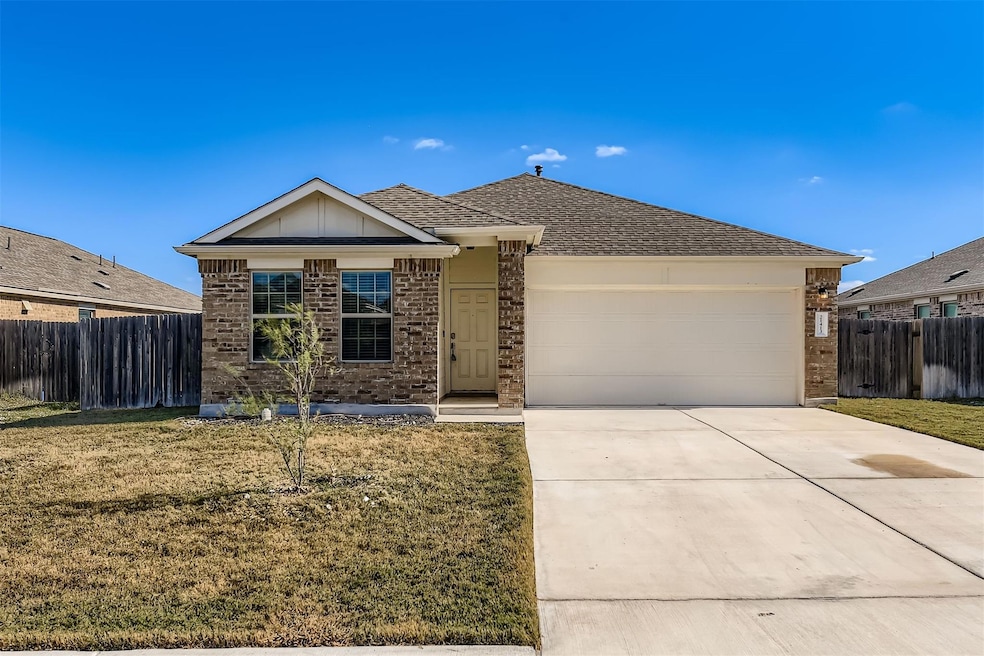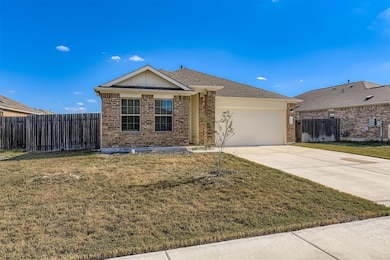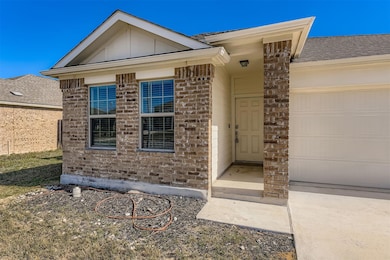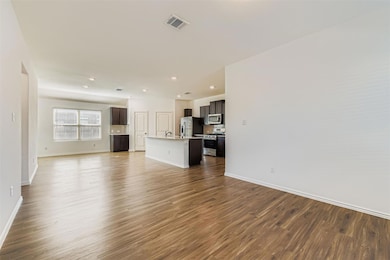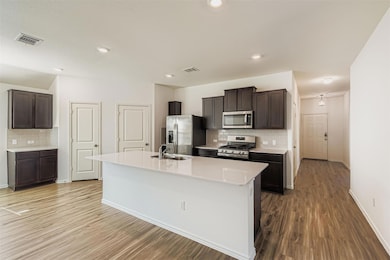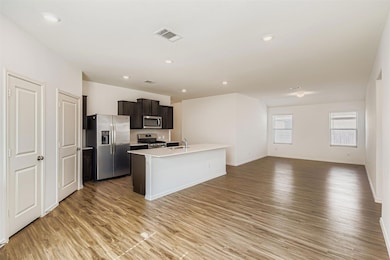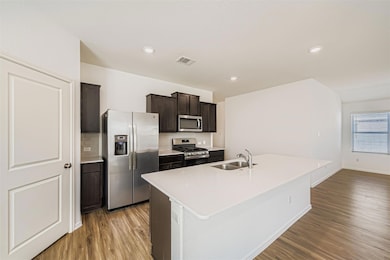21413 Bird Wing Dr Pflugerville, TX 78660
Rolling Hills NeighborhoodHighlights
- Clubhouse
- Community Pool
- 2 Car Attached Garage
- Wood Flooring
- Covered Patio or Porch
- Double Pane Windows
About This Home
Lovely and bright home located in Pflugerville, Commons at Rowe Lane. Gorgeous home with lots of charm. Open concept living area with a nice outdoor patio to enjoy your morning coffee. Lovely kitchen with a spacious island and 36" Espresso cabinets. Beautiful vinyl plank flooring throughout with carpet in the bedrooms. On-site amenities include a gorgeous pool with splash pad, huge Clubhouse, four miles of hike-and-bike trails and a catch-and-release pond. Retail and entertainment venues are nearby and include the Dell Diamond, Blackhawk Golf Club, Typhoon Texas Waterpark and Pflugerville Lake Park
Listing Agent
Total Realty Texas Brokerage Phone: (512) 825-1902 License #0446226 Listed on: 11/14/2025
Home Details
Home Type
- Single Family
Est. Annual Taxes
- $7,903
Year Built
- Built in 2020
Lot Details
- North Facing Home
- Privacy Fence
- Wood Fence
- Dense Growth Of Small Trees
- Back Yard
Parking
- 2 Car Attached Garage
Home Design
- Brick Exterior Construction
- Slab Foundation
- Shingle Roof
- HardiePlank Type
Interior Spaces
- 1,800 Sq Ft Home
- 1-Story Property
- Crown Molding
- Recessed Lighting
- Double Pane Windows
Kitchen
- Gas Range
- Microwave
- Dishwasher
- Disposal
Flooring
- Wood
- Laminate
Bedrooms and Bathrooms
- 3 Main Level Bedrooms
- 2 Full Bathrooms
- Double Vanity
Outdoor Features
- Covered Patio or Porch
Schools
- Ray Elementary School
- Farley Middle School
- Hutto High School
Utilities
- Central Heating and Cooling System
- Underground Utilities
Listing and Financial Details
- Security Deposit $1,995
- Tenant pays for all utilities
- The owner pays for association fees, taxes
- 12 Month Lease Term
- $75 Application Fee
- Assessor Parcel Number 22413 Bird Wing Dr
Community Details
Overview
- Commons At Rowe Lane Subdivision
- Property managed by Stetson Property Management
Amenities
- Clubhouse
Recreation
- Community Pool
- Trails
Pet Policy
- Pet Deposit $400
- Dogs and Cats Allowed
- Breed Restrictions
- Medium pets allowed
Map
Source: Unlock MLS (Austin Board of REALTORS®)
MLS Number: 4378305
APN: R579412
- 21602 Martin Ln
- 21424 Martin Ln
- 2804 Wooden Tower St
- 2713 Windy Vane Dr
- 21000 Penny Royal Dr
- 333 Spring Valley St
- 21701 Urraca Ln
- 21100 Windmill Ranch Ave
- 21708 Urraca Ln
- 102 Clarks Grove Ln
- 2000 Steeds Crossing
- 21004 Huckabee Bend
- 2004 Rowe Loop
- Knox Plan at Covered Bridge
- Brodie Plan at Covered Bridge
- Cartwright Plan at Covered Bridge
- Blake Plan at Covered Bridge
- Wyatt Plan at Covered Bridge
- Georgia Plan at Covered Bridge
- Colton Plan at Covered Bridge
- 21416 Bird Wing Dr
- 3301 Dusted Daisy St
- 3206 Dusted Daisey St
- 20964 Mandrake Dr
- 20961 Mandrake Dr
- 21404 Hines Ln
- 2808 Red Ivy Cove
- 20825 Penny Royal Dr
- 901-1000 County Road 138
- 21701 Urraca Ln
- 21608 Windmill Ranch Ave
- 20915 Gelding Ln
- 1706 Winners Ribbon Cir
- 20704 Jackies Ranch Blvd
- 20513 Harrier Hunt Rd
- 21218 Derby Day Ave
- 21100 Derby Day Ave
- 803 Pease River Way
- 21426 Grand National Ave
- 21415 Derby Day Ave
