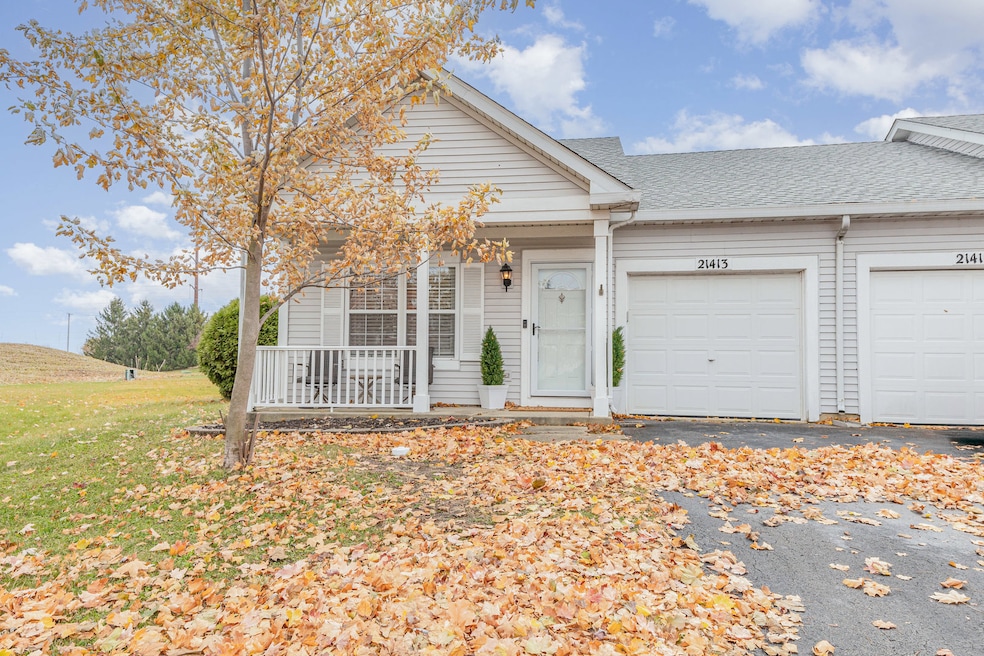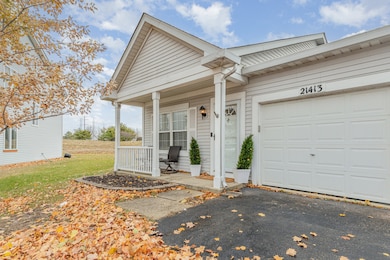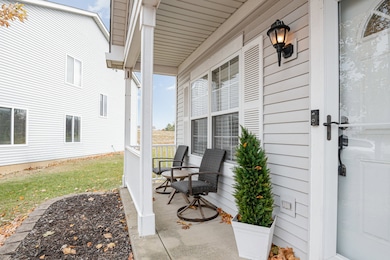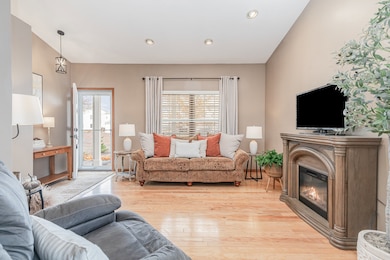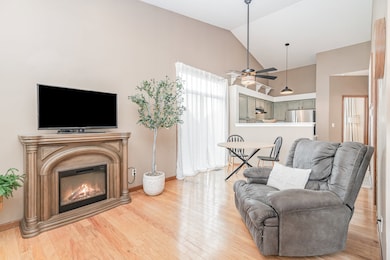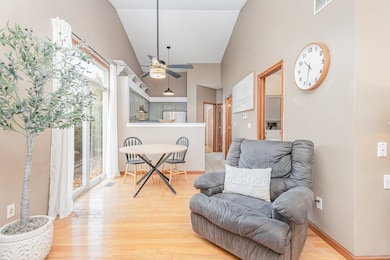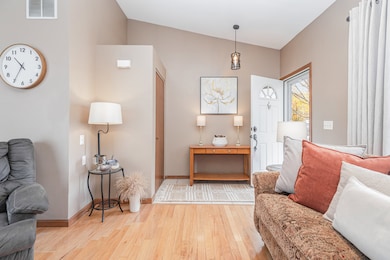21413 Frost Ct Plainfield, IL 60544
Lakewood Falls NeighborhoodEstimated payment $1,757/month
Highlights
- Popular Property
- Clubhouse
- Wood Flooring
- Jackson Creek Middle School Rated A
- Deck
- 1-minute walk to Lakewood Falls Community Park
About This Home
Beautiful 1/2 duplex ranch in Plainfield. Enjoy the convenience of single level living in this beautiful 2 bedroom, 1.5 bath ranch duplex with vaulted ceilings. The home features hardwood floors throughout the living room and both bedrooms, along with a newer HVAC unit and roof for added peace of mind. The beautiful kitchen offers all stainless-steel appliances, quartz countertops, and a refrigerator newly installed in 2025. Step outside onto the lovely deck overlooking the partially fenced yard, ideal for children or pets. Outside the fenced area is the rest of your spacious open yard that partially backs to open space. The yard is almost 1/4 acre offering lovely sky views and a sense of privacy. Large park nearby along with miles of paved paths. Roof, fence and HVAC system less than 5 years old. Refrigerator new in 2025. Five minutes to I-55. Valley View District 365U schools.
Listing Agent
Wheatland Realty Brokerage Phone: (847) 828-1972 License #475160297 Listed on: 11/15/2025
Open House Schedule
-
Saturday, November 22, 202511:00 am to 1:00 pm11/22/2025 11:00:00 AM +00:0011/22/2025 1:00:00 PM +00:00Add to Calendar
Townhouse Details
Home Type
- Townhome
Est. Annual Taxes
- $4,358
Year Built
- Built in 1999
Lot Details
- Lot Dimensions are 200x40x139x137x20
- Cul-De-Sac
HOA Fees
- $76 Monthly HOA Fees
Parking
- 1 Car Garage
- Driveway
- Parking Included in Price
Home Design
- Half Duplex
- Entry on the 1st floor
- Concrete Perimeter Foundation
Interior Spaces
- 934 Sq Ft Home
- 1-Story Property
- Family Room
- Combination Dining and Living Room
Kitchen
- Range
- Microwave
- Dishwasher
- Disposal
Flooring
- Wood
- Ceramic Tile
Bedrooms and Bathrooms
- 2 Bedrooms
- 2 Potential Bedrooms
- Bathroom on Main Level
Laundry
- Laundry Room
- Dryer
- Washer
Outdoor Features
- Deck
Utilities
- Central Air
- Heating System Uses Natural Gas
- 100 Amp Service
Community Details
Overview
- Association fees include insurance, clubhouse
- 2 Units
- Elizabeth Association, Phone Number (847) 459-0000
- Property managed by First Service Residential
Amenities
- Clubhouse
Recreation
- Park
Pet Policy
- Pets up to 99 lbs
- Dogs and Cats Allowed
Map
Home Values in the Area
Average Home Value in this Area
Tax History
| Year | Tax Paid | Tax Assessment Tax Assessment Total Assessment is a certain percentage of the fair market value that is determined by local assessors to be the total taxable value of land and additions on the property. | Land | Improvement |
|---|---|---|---|---|
| 2024 | $4,358 | $63,007 | $22,844 | $40,163 |
| 2023 | $4,358 | $56,564 | $20,508 | $36,056 |
| 2022 | $3,995 | $51,217 | $18,570 | $32,647 |
| 2021 | $4,268 | $48,131 | $17,451 | $30,680 |
| 2020 | $4,146 | $46,548 | $16,877 | $29,671 |
| 2019 | $3,915 | $44,121 | $15,997 | $28,124 |
| 2018 | $3,546 | $40,048 | $14,520 | $25,528 |
| 2017 | $3,320 | $37,806 | $13,707 | $24,099 |
| 2016 | $3,120 | $35,432 | $12,846 | $22,586 |
| 2015 | $2,867 | $32,731 | $11,867 | $20,864 |
| 2014 | $2,867 | $31,777 | $11,521 | $20,256 |
| 2013 | $2,867 | $33,101 | $12,001 | $21,100 |
Property History
| Date | Event | Price | List to Sale | Price per Sq Ft |
|---|---|---|---|---|
| 11/17/2025 11/17/25 | For Sale | $250,000 | -- | $268 / Sq Ft |
Purchase History
| Date | Type | Sale Price | Title Company |
|---|---|---|---|
| Warranty Deed | $139,500 | Chicago Title Insurance Comp | |
| Warranty Deed | $130,500 | -- | |
| Warranty Deed | $100,500 | Chicago Title Insurance Co |
Mortgage History
| Date | Status | Loan Amount | Loan Type |
|---|---|---|---|
| Previous Owner | $122,760 | Purchase Money Mortgage | |
| Previous Owner | $92,500 | Purchase Money Mortgage | |
| Previous Owner | $95,000 | No Value Available |
Source: Midwest Real Estate Data (MRED)
MLS Number: 12518628
APN: 11-04-06-301-137
- 21506 Franklin Cir
- 21334 Edison Ln
- 21556 Franklin Cir
- 14105 Front Royal Ct
- 13954 S Tamarack Dr
- 21642 Inverness Dr
- 24041 W Walnut Dr
- 13848 S Balsam Ln Unit A
- 21649 W Larch Dr
- 13865 S Balsam Ln Unit D
- 14037 S Tamarack Dr
- 13804 S Ironwood Dr
- 21230 W Walnut Dr Unit D
- 13832 S Balsam Ln Unit D
- 13841 S Bristlecone Dr Unit A
- 13818 S Bristlecone Ln Unit D
- 20941 W Ardmore Cir Unit 1
- 21600 W Larch Dr
- 14058 S Hemingway Cir
- 1466 Larkspur Ct
- 21419 Frost Ct
- 14017 Emerald Ct
- 14052 Front Royal Ct
- 76 Canterbury Trail
- 80 Kenilworth Ct
- 20921 W Barrington Ln
- 20863 W Brentwood Ct
- 21827 W Judith Ct
- 21831 W Judith Ct
- 22051 W Taylor Rd Unit ID1285046P
- 21357 W Douglas Ln
- 22206 W Niagara Trail
- 14237 S Newberg Ct Unit ID1285043P
- 370 Reston Cir
- 525 Fair Meadows Dr
- 1972 W Cobblestone Rd
- 520 N Frieh Dr
- 542 N Frieh Dr
- 501 S Weber Rd
- 1151 W Normantown Rd
