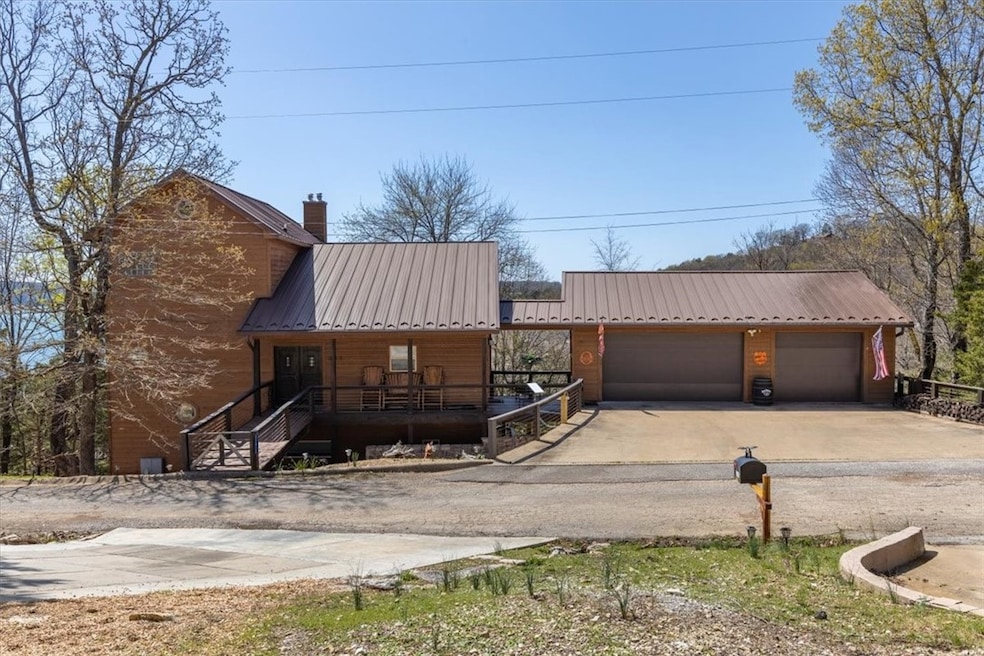21413 Lakeview Dr Garfield, AR 72732
Estimated payment $6,997/month
Highlights
- Fitness Center
- Outdoor Pool
- Community Lake
- Garfield Elementary School Rated A-
- Lake View
- Clubhouse
About This Home
Welcome Home! This home provides STUNNING LAKE VIEWS you don't want to miss. This is the perfect lake home featuring 2,856 sq ft, 3 spacious bedrooms, 3.5 stunning baths, heated and cooled man cave/storage area (918 sq ft) not included in sq ft, 5 car garage (3 car attached, 2 car detached), 3 levels of decking, walk in closets this meticulously maintained property offers a large open kitchen, dining area, bedroom on the main level, downstairs features a bedroom, full wet bar area ideal for hosting and catering to guests, the primary suite is upstairs and offers its own private deck access for a view you don't want to miss out on. Everything you want and need, all spanning over 3 lots totaling a half-acre, even a hot tub! Reach out for a full list of amenities. Seller offering buyer incentives for rate buy down!!
Listing Agent
Lindsey & Assoc Inc Branch Brokerage Phone: 479-636-2200 License #EB00084078 Listed on: 04/08/2025
Home Details
Home Type
- Single Family
Est. Annual Taxes
- $3,653
Year Built
- Built in 2007
Lot Details
- 0.5 Acre Lot
- Level Lot
HOA Fees
- $33 Monthly HOA Fees
Home Design
- Block Foundation
- Metal Roof
- Log Siding
Interior Spaces
- 2,856 Sq Ft Home
- 3-Story Property
- Wet Bar
- Built-In Features
- Ceiling Fan
- Skylights
- 2 Fireplaces
- Wood Burning Stove
- Double Pane Windows
- Vinyl Clad Windows
- Living Room
- Storage Room
- Lake Views
- Finished Basement
- Basement Fills Entire Space Under The House
- Fire and Smoke Detector
Kitchen
- Eat-In Kitchen
- Double Oven
- Electric Cooktop
- Microwave
- Ice Maker
- Dishwasher
- Granite Countertops
- Disposal
Flooring
- Carpet
- Concrete
Bedrooms and Bathrooms
- 3 Bedrooms
- Split Bedroom Floorplan
- Walk-In Closet
Parking
- 5 Car Garage
- Garage Door Opener
Pool
- Outdoor Pool
- Spa
Outdoor Features
- Deck
- Covered Patio or Porch
Location
- City Lot
- Outside City Limits
Utilities
- Cooling Available
- Central Heating
- Electric Water Heater
- Satellite Dish
Listing and Financial Details
- Legal Lot and Block 71,72,73 / 2
Community Details
Overview
- Association fees include ground maintenance, maintenance structure
- Lost Bridge Village Country Club Rurban Subdivision
- Community Lake
Amenities
- Clubhouse
Recreation
- Tennis Courts
- Community Playground
- Fitness Center
- Community Pool
- Park
Map
Home Values in the Area
Average Home Value in this Area
Tax History
| Year | Tax Paid | Tax Assessment Tax Assessment Total Assessment is a certain percentage of the fair market value that is determined by local assessors to be the total taxable value of land and additions on the property. | Land | Improvement |
|---|---|---|---|---|
| 2024 | $3,570 | $133,819 | $1,600 | $132,219 |
| 2023 | $3,400 | $70,680 | $1,200 | $69,480 |
| 2022 | $3,868 | $70,680 | $1,200 | $69,480 |
| 2021 | $3,858 | $70,680 | $1,200 | $69,480 |
| 2020 | $4,437 | $81,850 | $900 | $80,950 |
| 2019 | $4,437 | $81,850 | $900 | $80,950 |
| 2018 | $4,297 | $81,850 | $900 | $80,950 |
| 2017 | $3,989 | $81,850 | $900 | $80,950 |
| 2016 | $3,989 | $81,850 | $900 | $80,950 |
| 2015 | $3,785 | $78,690 | $1,600 | $77,090 |
| 2014 | $4,187 | $78,690 | $1,600 | $77,090 |
Property History
| Date | Event | Price | Change | Sq Ft Price |
|---|---|---|---|---|
| 04/08/2025 04/08/25 | For Sale | $1,250,000 | +177.8% | $438 / Sq Ft |
| 08/31/2016 08/31/16 | Sold | $450,000 | -8.0% | $158 / Sq Ft |
| 08/01/2016 08/01/16 | Pending | -- | -- | -- |
| 04/25/2015 04/25/15 | For Sale | $489,000 | -- | $171 / Sq Ft |
Purchase History
| Date | Type | Sale Price | Title Company |
|---|---|---|---|
| Warranty Deed | $4,000 | -- | |
| Warranty Deed | $1,000 | -- |
Mortgage History
| Date | Status | Loan Amount | Loan Type |
|---|---|---|---|
| Open | $417,000 | New Conventional |
Source: Northwest Arkansas Board of REALTORS®
MLS Number: 1303769
APN: 15-04924-000
- 21583 Walnut St
- 21432 Lakeview Dr
- 21548 Walnut St
- 11680 Gainer Dr
- 21528 Walnut St
- 0 Hickory Dr Unit 1319573
- 11643 Gainer Dr
- 21330 Ridgeview Dr
- 0 Cedar Dr Unit 1319572
- Lot 108 Hickory Dr
- 0 Lots 12 & 13 Dogwood Dr Unit 1303749
- 11743 Dogwood Dr
- 11566 Hickory Dr
- 11747 Dogwood Dr
- Lot 40 Pine Dr
- Lot 39 Pine Dr
- 0 Pine Dr
- 11771 Dogwood Dr
- 21425 Black Oak Dr
- 21337 Black Oak Dr
- 11704 Dogwood Dr Unit ID1221916P
- 12310 Slate Gap Rd Unit ID1221931P
- 20667 Slate Gap Rd Unit ID1221934P
- 85 E Center Rd Unit ID1221900P
- 45 E Center Rd Unit ID1221904P
- 10400 Cedar Rock Rd Unit ID1221813P
- 19145 Eagle Point Rd Unit ID1221928P
- 20410 Valley Dr Unit ID1221826P
- 366 Lakeside Rd Unit ID1221805P
- 8760 Stuckey Ln Unit ID1227151P
- 8463 Tanglewood Rd Unit ID1221905P
- 10097 Jims Trail
- 1311 Co Rd 118 Unit ID1221907P
- 31 Ravenshoe Rd Unit ID1263906P
- 15 Dearhurst Rd Unit ID1221890P
- 8383 S Lakeshore Dr Unit ID1221807P
- 10583 Two Girls Ln Unit ID1221803P
- 8271 Elm Ln
- 10019 Kindred Hollow Rd Unit ID1221865P
- 14798 Dutchmans Dr







