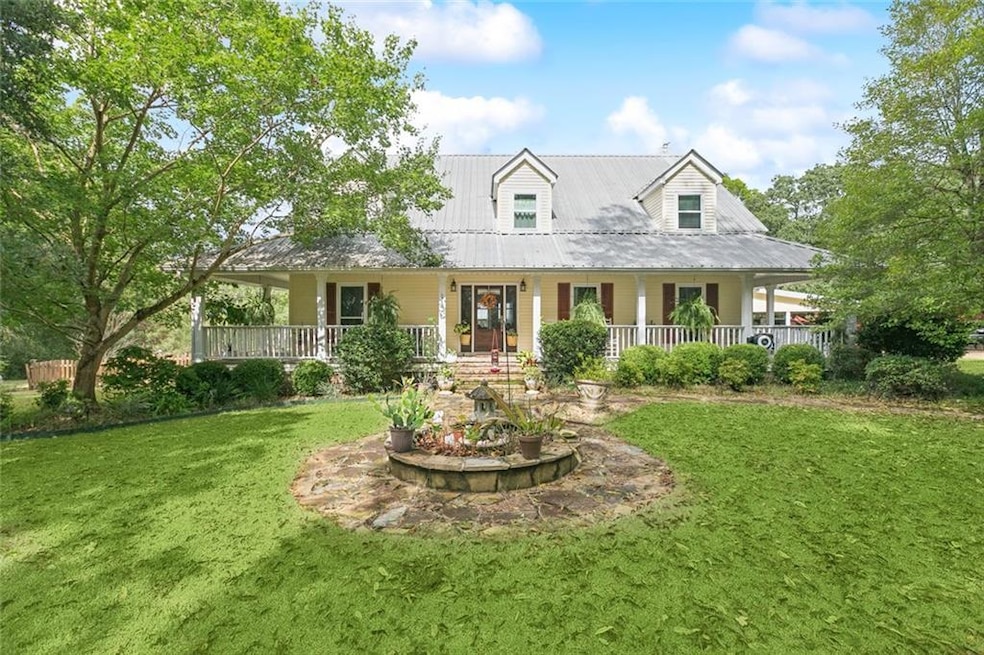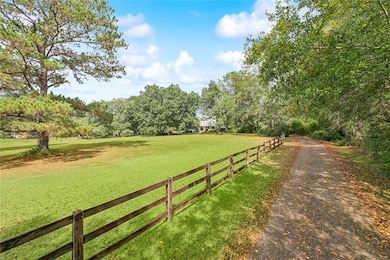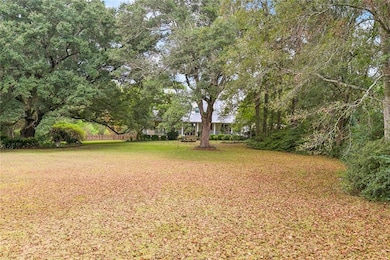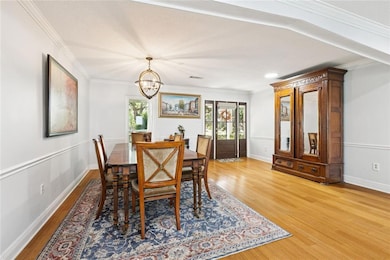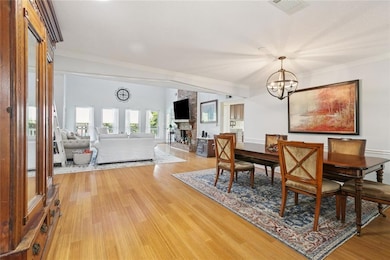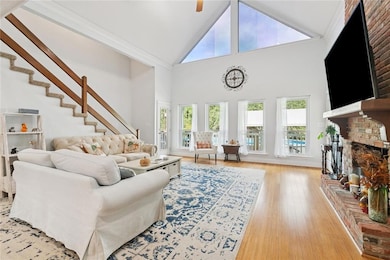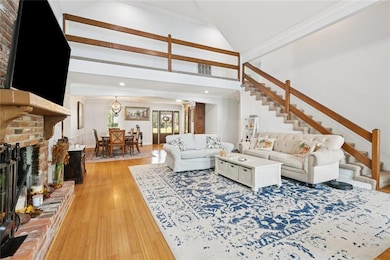21413 Spring Clover Ln Covington, LA 70435
Estimated payment $3,488/month
Highlights
- Barn
- 5 Acre Lot
- Acadian Style Architecture
- Cabana
- Cathedral Ceiling
- Granite Countertops
About This Home
**OPEN HOUSE SATURDAY 11/8, 2-4PM**
Welcome to your dream retreat on Spring Clover Lane, a quiet country road just off Old Military Road in Covington. Nestled among majestic live oak trees, this picturesque 3-bedroom, 2-bath home sits on 5 beautifully cross-fenced acres—perfect for privacy, relaxation, and enjoying the outdoors. Step inside to find soaring cathedral ceilings and an abundance of natural light, creating a warm and inviting atmosphere throughout. The spacious living area features a charming wood-burning fireplace, ideal for cozy evenings at home. Wraparound porches invite you to sit back and enjoy the serene surroundings from every angle. Outdoors, a private pool and cabana provide the perfect setting for summer gatherings and quiet afternoons. And for those who need extra space to work or host guests, the oversized barn includes a fully climatized 437 sq ft studio apartment or office—complete with its own kitchenette and full bathroom. This one-of-a-kind property offers the perfect blend of country charm and modern comfort, with plenty of space to grow, create, and unwind. Whether you’re seeking a peaceful homestead, a family escape, or a live/work setup, this Covington gem is a rare find.
Home Details
Home Type
- Single Family
Est. Annual Taxes
- $3,974
Year Built
- Built in 1983
Lot Details
- 5 Acre Lot
- Lot Dimensions are 312'x698'x312'x701'
- Property is in very good condition
Home Design
- Acadian Style Architecture
- Raised Foundation
- Metal Roof
- Vinyl Siding
Interior Spaces
- 2,900 Sq Ft Home
- Property has 2 Levels
- Cathedral Ceiling
- Ceiling Fan
- Wood Burning Fireplace
Kitchen
- Double Oven
- Cooktop
- Dishwasher
- Stainless Steel Appliances
- Granite Countertops
Bedrooms and Bathrooms
- 3 Bedrooms
Parking
- 2 Parking Spaces
- Carport
Pool
- Cabana
- Above Ground Pool
- Outdoor Shower
Outdoor Features
- Wood Patio
- Porch
Schools
- Lyon Elementary School
- Pine View Middle School
- Covington High School
Utilities
- Two cooling system units
- Central Heating and Cooling System
- Multiple Heating Units
- Well
- Septic Tank
Additional Features
- Outside City Limits
- Barn
Community Details
- Not A Subdivision
Listing and Financial Details
- Assessor Parcel Number 118951
Map
Home Values in the Area
Average Home Value in this Area
Tax History
| Year | Tax Paid | Tax Assessment Tax Assessment Total Assessment is a certain percentage of the fair market value that is determined by local assessors to be the total taxable value of land and additions on the property. | Land | Improvement |
|---|---|---|---|---|
| 2024 | $3,974 | $40,460 | $5,114 | $35,346 |
| 2023 | $3,974 | $32,727 | $5,114 | $27,613 |
| 2022 | $329,640 | $32,727 | $5,114 | $27,613 |
| 2021 | $3,278 | $32,727 | $5,114 | $27,613 |
| 2020 | $2,891 | $29,892 | $4,127 | $25,765 |
| 2019 | $3,863 | $28,712 | $1,162 | $27,550 |
| 2018 | $3,868 | $28,585 | $1,035 | $27,550 |
| 2017 | $3,924 | $28,585 | $1,035 | $27,550 |
| 2016 | $3,941 | $28,585 | $1,035 | $27,550 |
| 2015 | $2,890 | $27,618 | $1,000 | $26,618 |
| 2014 | $2,858 | $27,618 | $1,000 | $26,618 |
| 2013 | -- | $27,618 | $1,000 | $26,618 |
Property History
| Date | Event | Price | List to Sale | Price per Sq Ft | Prior Sale |
|---|---|---|---|---|---|
| 10/08/2025 10/08/25 | For Sale | $599,000 | +39.3% | $207 / Sq Ft | |
| 11/12/2020 11/12/20 | Sold | -- | -- | -- | View Prior Sale |
| 10/13/2020 10/13/20 | Pending | -- | -- | -- | |
| 09/19/2020 09/19/20 | For Sale | $430,000 | -- | $147 / Sq Ft |
Purchase History
| Date | Type | Sale Price | Title Company |
|---|---|---|---|
| Cash Sale Deed | $430,000 | First American Title |
Mortgage History
| Date | Status | Loan Amount | Loan Type |
|---|---|---|---|
| Open | $344,000 | New Conventional |
Source: ROAM MLS
MLS Number: 2525480
APN: 118951
- 21448 Pat Obrien Rd
- 79397 Louisiana 1082
- 79071 Old Military Rd
- 00 Leru Rd
- 291 Shenandoah Ln
- 227.5 Acres Old Military (Hwy 1082) Rd
- 22450 Elderberry Ln
- 20300 Brunning Rd
- 20320 Brunning Rd
- 20015 Campground Rd
- 20213 Narrow Rd
- 20200 Narrow Rd
- 21440 Wallace King Rd
- 79463 Hwy 1129 None
- 79463 Hwy 1129 Hwy
- Lot A1 72140 Saint Joseph St
- 78386 Louisiana 437
- 77405 Saint Joseph St
- 19352 Million Dollar Rd
- 77217 Louisiana 437
- 77151 Highway 21 Unit A
- 20110 Tammany Ave
- 71212 Highway 21
- 20318 Palm Blvd
- 74453 Gamma Ave
- 73616 Military Rd
- 245 Bald Eagle Dr
- 73157 Louisiana 59
- 225 Bald Eagle Dr
- 103 Sumner St
- 208 Martin Luther King Dr
- 502 E Magee St
- 72364 Homestead St
- 2015 Rue St Louis Loop
- 270 Gratitude Dr
- 325 E Hornsby St
