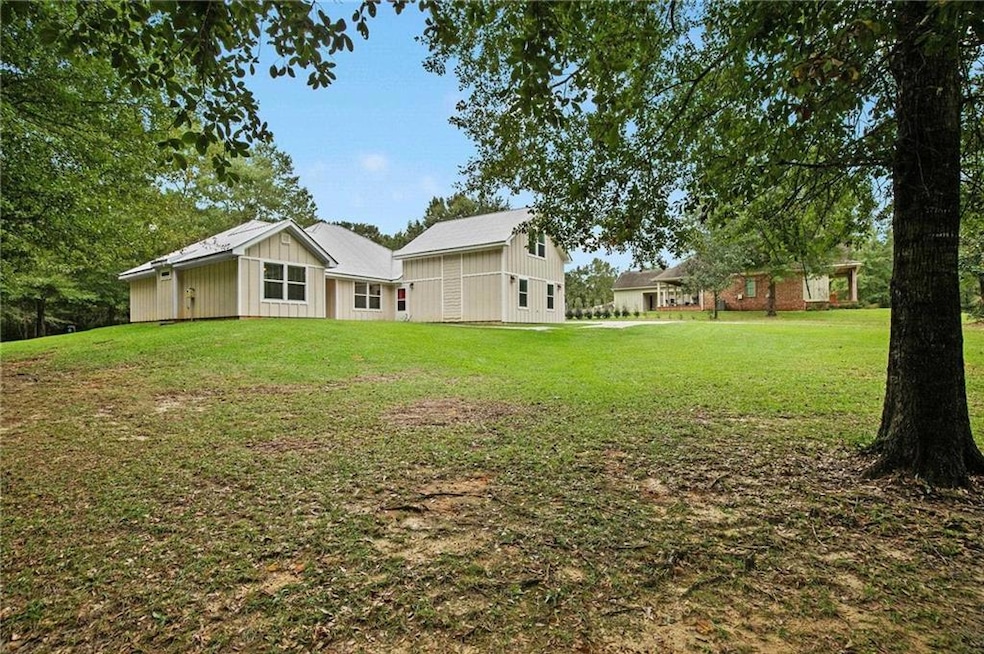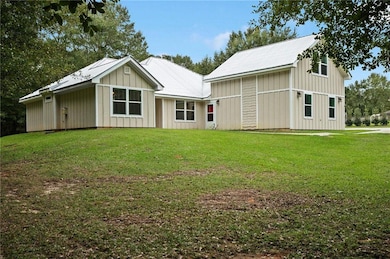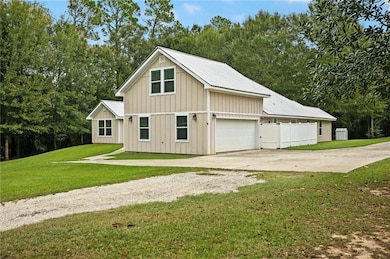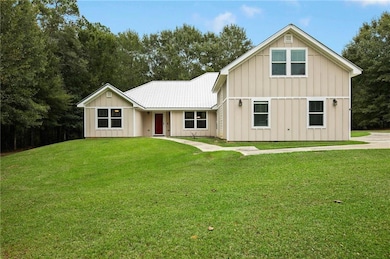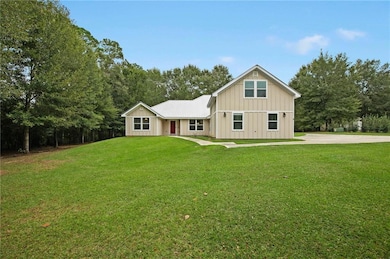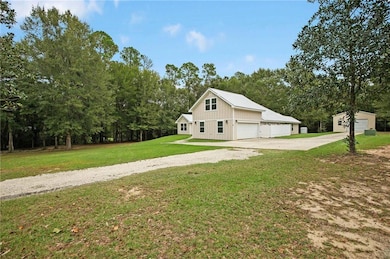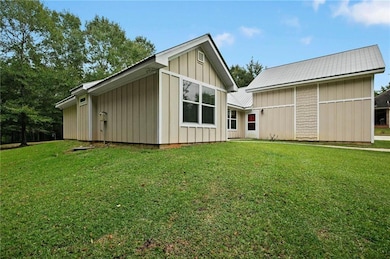
21418 East Blvd Silverhill, AL 36576
Estimated payment $3,204/month
Highlights
- Very Popular Property
- View of Trees or Woods
- Craftsman Architecture
- Sitting Area In Primary Bedroom
- 2.36 Acre Lot
- Wooded Lot
About This Home
Nestled on 2.36 picturesque acres with no HOA, this custom-built 2017 home blends thoughtful craftsmanship with that true hometown feel. Offering 2386 sq. ft., this 3-bedroom, 2.5-bath home also features a large upstairs bonus room with its own mini-split system, perfect as a 4th bedroom, guest suite, or hobby space. Step inside and you'll find spruce shiplap walls, hickory wood flooring, and solid pine ceilings in the kitchen, all creating such a warm, timeless atmosphere. The kitchen is a standout, featuring custom hickory cabinets that run counter-to-ceiling, soft-close drawers with pull-outs, a beautiful tile backsplash, lazy Suzan and an oversized walk-in pantry. The primary suite offers space and flexibility with an attached en suite room ideal for an office, nursery, or sitting area, plus a large walk-in closet and a floor-to-ceiling tiled shower. The secondary bedrooms share a convenient Jack-and-Jill bathroom with double vanities. Upstairs, the bonus room adds even more living space, while the floored attic offers extra storage. Outside, enjoy Alabama's mild seasons from the screened-in back porch overlooking a fenced pet area and mature magnolia and oak trees. A 20' x 40' metal building provides ample space for tools, toys, or a future workshop. Move-in ready and full of character, this property delivers the peace of country living just minutes from town & it is only a short drive to the beautiful beaches of South Alabama, while still being conveniently located near all the shopping and dining Baldwin County has to offer. Buyer to verify all information during due diligence.
Home Details
Home Type
- Single Family
Est. Annual Taxes
- $1,747
Year Built
- Built in 2017
Lot Details
- 2.36 Acre Lot
- Lot Dimensions are 165x622
- Partially Fenced Property
- Chain Link Fence
- Wooded Lot
- Back and Front Yard
Parking
- 2 Car Garage
Home Design
- Craftsman Architecture
- Slab Foundation
- Metal Roof
- HardiePlank Type
Interior Spaces
- 2,386 Sq Ft Home
- 1.5-Story Property
- Double Pane Windows
- Living Room
- L-Shaped Dining Room
- Formal Dining Room
- Bonus Room
- Workshop
- Views of Woods
- Laundry Room
Kitchen
- Breakfast Bar
- Walk-In Pantry
- Electric Range
- Microwave
- Dishwasher
Flooring
- Wood
- Carpet
- Ceramic Tile
Bedrooms and Bathrooms
- Sitting Area In Primary Bedroom
- Walk-In Closet
- Dual Vanity Sinks in Primary Bathroom
- Separate Shower in Primary Bathroom
Home Security
- Security System Owned
- Fire and Smoke Detector
Outdoor Features
- Enclosed Patio or Porch
- Separate Outdoor Workshop
- Outdoor Storage
- Outbuilding
Schools
- Silverhill Elementary School
- Central Baldwin Middle School
- Robertsdale High School
Utilities
- Central Heating and Cooling System
- Hot Water Heating System
- 220 Volts
- 110 Volts
Community Details
- East Silverhill Subdivision
Listing and Financial Details
- Legal Lot and Block 1 / 1
- Assessor Parcel Number 4701114000004000
Map
Home Values in the Area
Average Home Value in this Area
Tax History
| Year | Tax Paid | Tax Assessment Tax Assessment Total Assessment is a certain percentage of the fair market value that is determined by local assessors to be the total taxable value of land and additions on the property. | Land | Improvement |
|---|---|---|---|---|
| 2024 | $1,632 | $53,760 | $9,360 | $44,400 |
| 2023 | $1,586 | $52,620 | $8,540 | $44,080 |
| 2022 | $1,319 | $43,980 | $0 | $0 |
| 2021 | $1,021 | $39,300 | $0 | $0 |
| 2020 | $949 | $35,500 | $0 | $0 |
| 2019 | $845 | $31,760 | $0 | $0 |
| 2018 | $853 | $30,460 | $0 | $0 |
| 2017 | $639 | $22,820 | $0 | $0 |
| 2016 | $293 | $10,440 | $0 | $0 |
| 2015 | -- | $10,120 | $0 | $0 |
| 2014 | -- | $10,120 | $0 | $0 |
| 2013 | -- | $7,680 | $0 | $0 |
Property History
| Date | Event | Price | List to Sale | Price per Sq Ft |
|---|---|---|---|---|
| 11/01/2025 11/01/25 | For Sale | $579,000 | -- | $243 / Sq Ft |
Purchase History
| Date | Type | Sale Price | Title Company |
|---|---|---|---|
| Warranty Deed | $42,500 | None Available | |
| Interfamily Deed Transfer | $19,500 | Dst | |
| Warranty Deed | -- | None Available |
Mortgage History
| Date | Status | Loan Amount | Loan Type |
|---|---|---|---|
| Previous Owner | $28,000 | Purchase Money Mortgage |
About the Listing Agent

Hi, my name is Danna Saia and I am passionate about transforming lives through real estate. With a deep passion for real estate and years of industry experience, I specialize in helping buyers, sellers, and investors navigate the market with confidence. As an Associate Broker, I provide expert guidance in residential and investment property transactions, ensuring my clients achieve their real estate goals.
I also have over 20 years of experience in property management, holding a CAM
Danna's Other Listings
Source: Gulf Coast MLS (Mobile Area Association of REALTORS®)
MLS Number: 7674999
APN: 47-01-11-4-000-004.000
- 16210 4th Ave
- 21895 2nd St
- 22274 Cesta Way
- 21955 2nd St
- 22173 1st St
- 22037 8th St
- 22212 Hill n Dale Dr
- 22203 6th St
- 21289 Central Ave
- 21181 Central Ave
- 15566 Yellowstone Dr
- 15476 Yellowstone Dr
- 15468 Yellowstone Dr
- 15458 Yellowstone Dr
- Raymond IV A Plan at Parkview
- Nolana IV B Plan at Parkview
- Cornel IV A Plan at Parkview
- Trillium IV I Plan at Parkview
- Oakstone V A Plan at Parkview
- Frazier V A Plan at Parkview
- 14742 South Blvd
- 16955 Heartland Cir
- 18046 Richmond St
- 22684 Saint Paul St
- 15157 Forsythia Loop
- 22783 Racine St Unit C
- 17830 Baldwin Farms Place
- 18291 E Illinois St Unit . 2
- 20687 Mercury Dr
- 20615 Mercury Dr
- 22854 Mobile St
- 19096 Fairground Rd
- 19038 Fairground Rd
- 22915 Monroe St
- 21704 Asher Ln
- 22022 Nelson St
- 16672 Prado Loop
- 23330 College Ave
- 16416 Prado Loop
- 15982 Pecan View Dr
