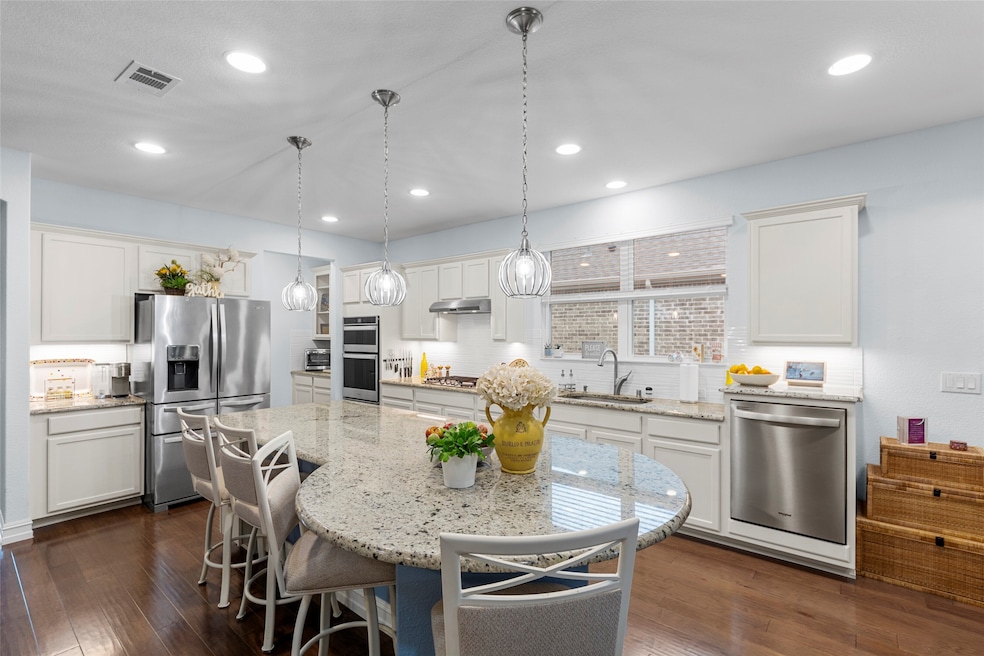
2142 Flagship Ct Frisco, TX 75034
Estimated payment $3,930/month
Highlights
- Golf Course Community
- Senior Community
- Community Lake
- Fitness Center
- Open Floorplan
- Traditional Architecture
About This Home
NO SHOWING AS SELLER IS GETTING LEGAL ADVISE. Presenting this gorgeous home with 3 bedrooms, 2 bathrooms, with large enclosed patio featuring contemporary design in the home. This home has hardwood flooring throughout, with carpeting in the bedrooms. The bright and open floor plan includes a dedicated study or bedroom with French doors. The spacious kitchen is equipped with white cabinetry, granite countertops, stainless steel appliances, a Blanco farm sink, including a built-in oven and a gas cooktop. It also offers a butler's pantry, a large eat-at bar, ample storage, and a formal dining area. The expansive family room features a gas fireplace, complemented by new decorative lighting and updated modern ceiling fans, along with solar screens throughout the house. The home's exterior features stone accents and upgraded landscaping, along with a covered patio and an enclosed patio with roll-down shades. The primary room has an ensuite bathroom with a spacious shower and double sinks. The owner added additional built-in cabinets by the garage door and extra storage cabinets in the garage. Situated in a Senior Adult 55+ Living Community and golf course community, residents enjoy access to three amenity centers, four pools, tennis courts, pickleball courts, and Bocce Ball. The stainless steel refrigerator, washer, dryer, and TV are included with an acceptable offer. Don't miss this exceptional opportunity!
Listing Agent
RE/MAX Town & Country Brokerage Phone: 972-390-0000 License #0618687 Listed on: 06/16/2025

Home Details
Home Type
- Single Family
Est. Annual Taxes
- $9,365
Year Built
- Built in 2018
Lot Details
- 6,055 Sq Ft Lot
- Wrought Iron Fence
- Wood Fence
- Landscaped
- Interior Lot
- Sprinkler System
HOA Fees
- $180 Monthly HOA Fees
Parking
- 2 Car Attached Garage
- Front Facing Garage
- Garage Door Opener
- Driveway
Home Design
- Traditional Architecture
- Brick Exterior Construction
- Slab Foundation
- Composition Roof
- Stone Veneer
Interior Spaces
- 1,984 Sq Ft Home
- 1-Story Property
- Open Floorplan
- Ceiling Fan
- Heatilator
- Window Treatments
- Living Room with Fireplace
Kitchen
- Eat-In Kitchen
- Gas Range
- Microwave
- Dishwasher
- Kitchen Island
- Disposal
Flooring
- Carpet
- Ceramic Tile
Bedrooms and Bathrooms
- 3 Bedrooms
- Walk-In Closet
- 2 Full Bathrooms
Laundry
- Dryer
- Washer
Home Security
- Home Security System
- Carbon Monoxide Detectors
- Fire and Smoke Detector
Outdoor Features
- Covered Patio or Porch
- Rain Gutters
Schools
- Hackberry Elementary School
- Little Elm High School
Utilities
- Central Heating and Cooling System
- Heating System Uses Natural Gas
- Underground Utilities
- Gas Water Heater
- High Speed Internet
- Phone Available
- Cable TV Available
Listing and Financial Details
- Legal Lot and Block 17 / 33C
- Assessor Parcel Number R713102
Community Details
Overview
- Senior Community
- Association fees include all facilities, management, ground maintenance
- Castle Group Association
- Frisco Lakes By Del Subdivision
- Community Lake
Amenities
- Restaurant
Recreation
- Golf Course Community
- Tennis Courts
- Fitness Center
- Community Pool
Map
Home Values in the Area
Average Home Value in this Area
Tax History
| Year | Tax Paid | Tax Assessment Tax Assessment Total Assessment is a certain percentage of the fair market value that is determined by local assessors to be the total taxable value of land and additions on the property. | Land | Improvement |
|---|---|---|---|---|
| 2025 | $3,195 | $542,844 | $84,768 | $458,076 |
| 2024 | $9,365 | $509,346 | $0 | $0 |
| 2023 | $3,203 | $463,042 | $84,768 | $458,630 |
| 2022 | $8,743 | $420,947 | $72,658 | $371,044 |
| 2021 | $8,286 | $382,679 | $72,658 | $310,021 |
| 2020 | $7,873 | $356,232 | $51,466 | $304,766 |
| 2019 | $1,918 | $82,958 | $51,466 | $31,492 |
| 2018 | $283 | $12,715 | $12,715 | $0 |
Property History
| Date | Event | Price | Change | Sq Ft Price |
|---|---|---|---|---|
| 08/06/2025 08/06/25 | Pending | -- | -- | -- |
| 08/06/2025 08/06/25 | For Sale | $545,000 | 0.0% | $275 / Sq Ft |
| 07/18/2025 07/18/25 | Off Market | -- | -- | -- |
| 06/26/2025 06/26/25 | For Sale | $545,000 | +39.1% | $275 / Sq Ft |
| 04/29/2019 04/29/19 | Sold | -- | -- | -- |
| 03/21/2019 03/21/19 | Pending | -- | -- | -- |
| 02/14/2019 02/14/19 | For Sale | $391,886 | -- | $198 / Sq Ft |
Purchase History
| Date | Type | Sale Price | Title Company |
|---|---|---|---|
| Vendors Lien | -- | Chicago Title Company |
Mortgage History
| Date | Status | Loan Amount | Loan Type |
|---|---|---|---|
| Open | $236,077 | VA | |
| Closed | $270,323 | VA |
Similar Homes in the area
Source: North Texas Real Estate Information Systems (NTREIS)
MLS Number: 20970807
APN: R713102
- 2111 Bentwater Ln
- 8829 Cantina Bay Ln
- 8900 Oyster Landing
- 1932 Marsh Point Dr
- 1884 Marsh Point Dr
- 8031 Reservoir Dr
- 8493 Wyndemere Ln
- 8465 Wyndemere Ln
- 1804 Marsh Point Dr
- 1590 Marburg Ln
- 1985 Breezy Ln
- 1556 Marburg Ln
- 1514 Overton St
- 9013 Wyndemere Ln
- 1966 Marble Ridge
- 8392 Bremerton Trail
- 8000 Cool River Dr
- 8340 Bremerton Trail
- 8314 Bremerton Trail
- 1484 Allegro Dr






