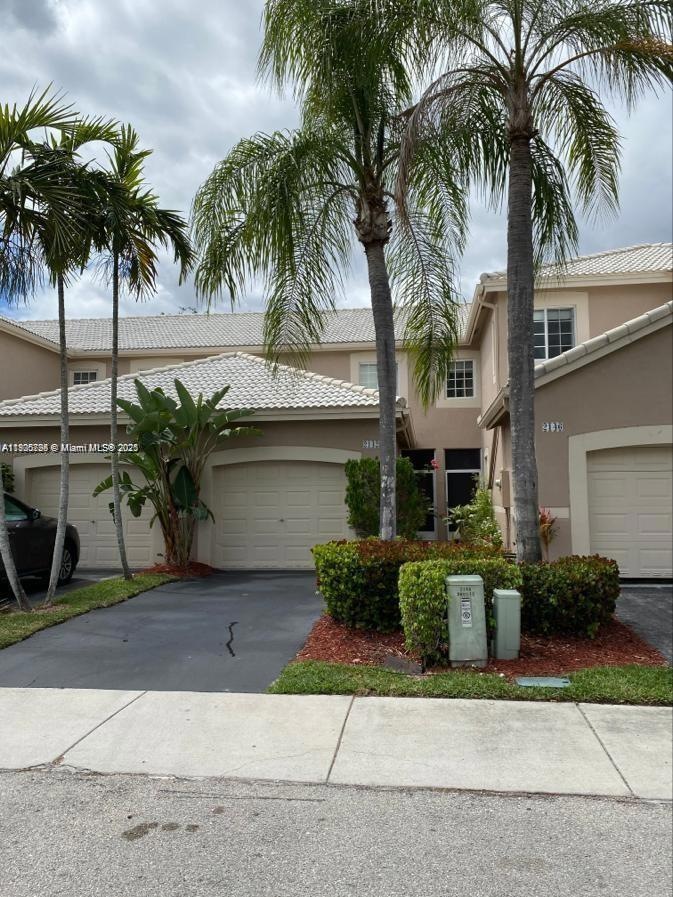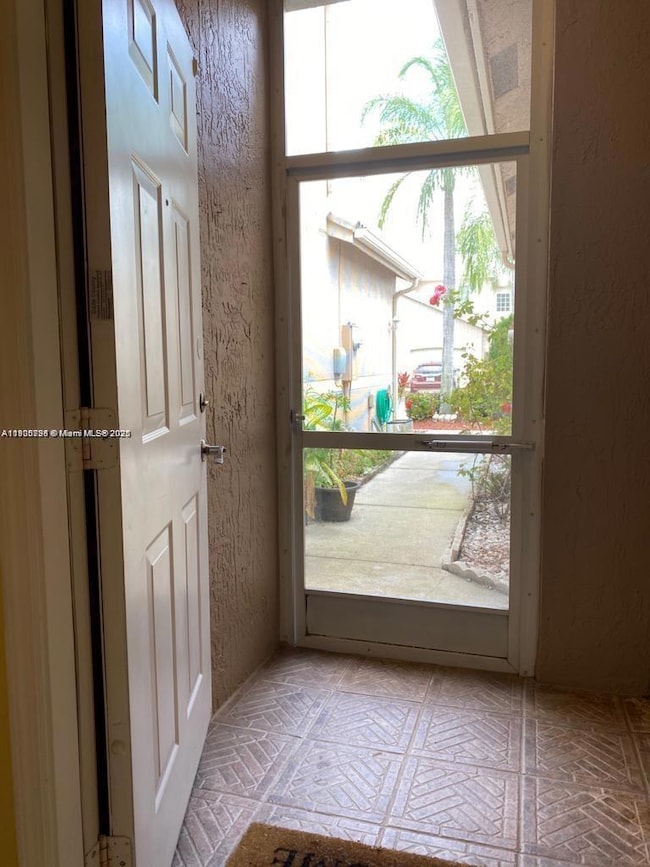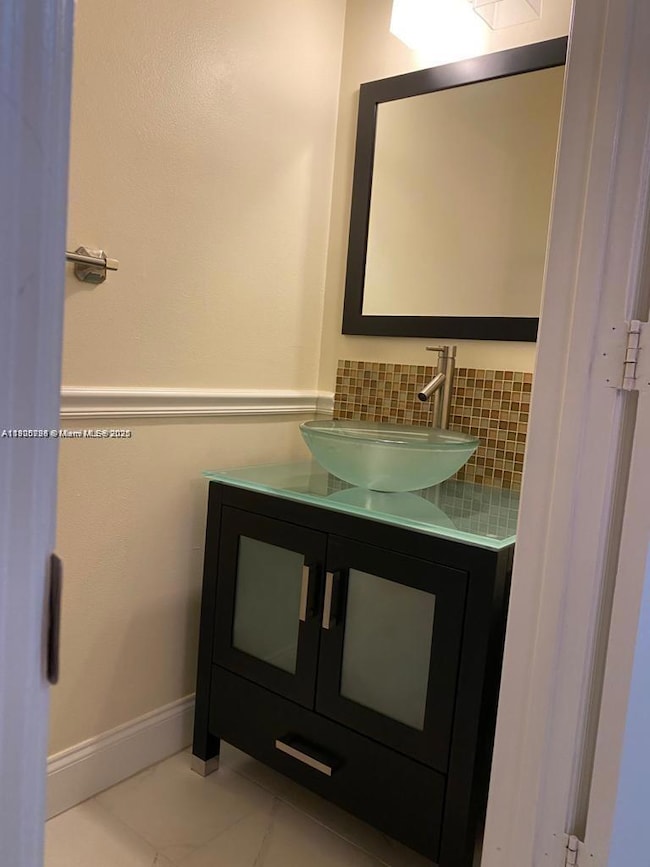2142 Madeira Dr Unit 2142 Weston, FL 33327
Highlights
- In Ground Pool
- Wood Flooring
- No HOA
- Gator Run Elementary School Rated A-
- Garden View
- Breakfast Area or Nook
About This Home
Impeccable double ensuite (2BR/2.5BA) townhouse with 1-car garage, updated bathrooms, and stainless-steel appliances in desirable San Messina, Weston. The open and inviting layout makes entertaining easy, while the screened patio offers a tranquil spot to enjoy Florida’s beautiful weather. Community amenities include a pool and volleyball area. Excellent location— walking distance to major grocery store, just minutes to YMCA, parks, and A+ schools, with quick access to highways, shops, and dining. Only 20 min to Fort Lauderdale or Boca Raton, and 30 min to Miami. Everything on your checklist is here! Easy to show! Will be ready to move in Jan 2nd, 2026. 24-hour notice required to confirm appointment! 2 pets max for renters.***Ready to move in Dec 20, 2025***
Townhouse Details
Home Type
- Townhome
Year Built
- Built in 1997
Lot Details
- 1,576 Sq Ft Lot
- West Facing Home
Parking
- 1 Car Attached Garage
- Guest Parking
Home Design
- Entry on the 1st floor
- Tile Roof
- Concrete Block And Stucco Construction
Interior Spaces
- 1,131 Sq Ft Home
- Property has 2 Levels
- Ceiling Fan
- Blinds
- Entrance Foyer
- Open Floorplan
- Garden Views
Kitchen
- Breakfast Area or Nook
- Self-Cleaning Oven
- Electric Range
- Microwave
- Ice Maker
- Dishwasher
- Disposal
Flooring
- Wood
- Ceramic Tile
Bedrooms and Bathrooms
- 2 Bedrooms
- Primary Bedroom Upstairs
Laundry
- Dryer
- Washer
Home Security
Outdoor Features
- In Ground Pool
- Screened Patio
- Exterior Lighting
- Porch
Schools
- Gator Run Elementary School
- Falcon Cove Middle School
- Cypress Bay High School
Utilities
- Central Heating and Cooling System
- Electric Water Heater
Listing and Financial Details
- Property Available on 12/20/25
- 1 Year With Renewal Option Lease Term
- Assessor Parcel Number 493935030114
Community Details
Overview
- No Home Owners Association
- Sectors 3 & 4 Boundary Condos
- Sectors 3 & 4 Boundary,San Messina Subdivision, Rent Me Now!!! Floorplan
- The community has rules related to no recreational vehicles or boats, no trucks or trailers
Recreation
- Tennis Courts
- Community Pool
Pet Policy
- Breed Restrictions
Security
- Impact Glass
- High Impact Door
- Fire and Smoke Detector
Map
Property History
| Date | Event | Price | List to Sale | Price per Sq Ft | Prior Sale |
|---|---|---|---|---|---|
| 12/04/2025 12/04/25 | Price Changed | $2,850 | -5.0% | $3 / Sq Ft | |
| 10/30/2025 10/30/25 | For Rent | $3,000 | +30.4% | -- | |
| 01/03/2022 01/03/22 | Rented | -- | -- | -- | |
| 11/18/2021 11/18/21 | For Rent | -- | -- | -- | |
| 11/18/2021 11/18/21 | Off Market | -- | -- | -- | |
| 11/12/2021 11/12/21 | Off Market | -- | -- | -- | |
| 11/03/2021 11/03/21 | For Rent | $2,300 | +12.2% | -- | |
| 05/01/2020 05/01/20 | Rented | $2,050 | 0.0% | -- | |
| 03/17/2020 03/17/20 | For Rent | $2,050 | 0.0% | -- | |
| 08/02/2019 08/02/19 | Rented | $2,050 | -2.4% | -- | |
| 05/14/2019 05/14/19 | For Rent | $2,100 | +7.7% | -- | |
| 08/26/2016 08/26/16 | Rented | $1,950 | 0.0% | -- | |
| 08/03/2016 08/03/16 | Under Contract | -- | -- | -- | |
| 07/01/2016 07/01/16 | For Rent | $1,950 | 0.0% | -- | |
| 06/08/2016 06/08/16 | Sold | $260,000 | -5.1% | $253 / Sq Ft | View Prior Sale |
| 05/12/2016 05/12/16 | For Sale | $274,000 | -- | $267 / Sq Ft |
Source: MIAMI REALTORS® MLS
MLS Number: A11905728
APN: 49-39-35-03-0114
- 1999 Madeira Dr
- 2253 Salerno Cir Unit 2253
- 2045 Pompeii Ct
- 1611 Palermo Dr
- 1654 Salerno Cir
- 1928 Madeira Dr
- 1536 Salerno Cir
- 1605 Salerno Cir
- 1525 Salerno Cir
- 1350 Meadows Blvd
- 2560 Cordoba Bend Unit 2A
- 2567 Cordoba Bend
- 804 Crestview Cir
- 2094 Hacienda Terrace
- 2143 Hacienda Terrace Unit 1
- 2179 Hacienda Terrace
- 2066 Borealis Way
- 2103 Borealis Way
- 1954 Andromeda Ln
- 872 Tanglewood Cir
- 2082 Madeira Dr
- 2045 Pompeii Ct
- 2213 Salerno Cir
- 2070 Madeira Dr Unit 5
- 2189 Salerno Cir
- 1928 Madeira Dr
- 1861 Salerno Cir
- 1654 Salerno Cir
- 1820 Salerno Cir
- 1816 Salerno Cir
- 1592 Salerno Cir
- 1669 Salerno Cir
- 2267 Cordoba Bend Unit 1
- 2165 Pasa Verde Ln Unit 6
- 2500 Cordoba Bend
- 2440 Cordoba Bend
- 2433 Pasadena Way
- 991 Crestview Cir
- 949 Tanglewood Cir
- 862 Vista Meadows Dr







