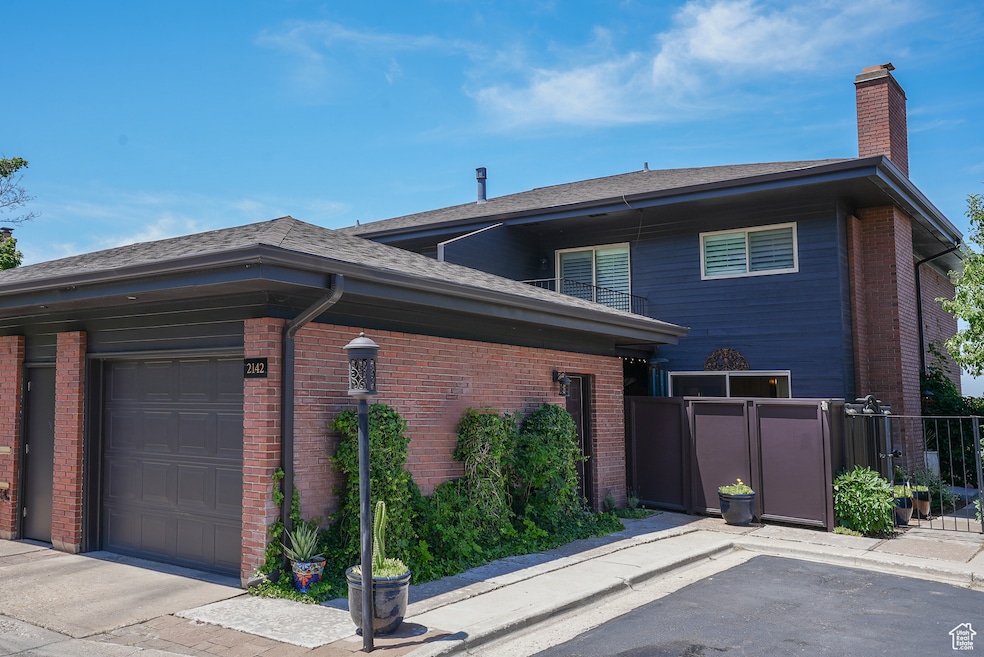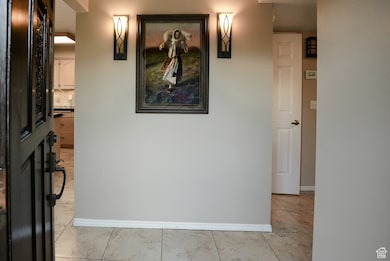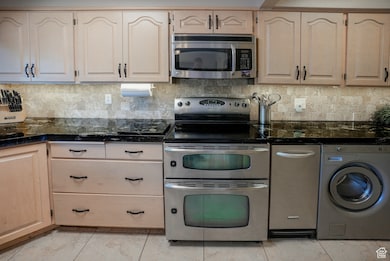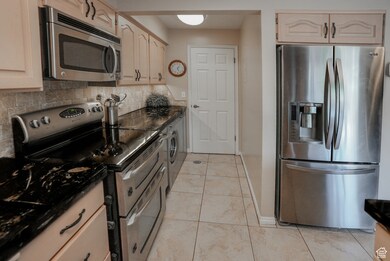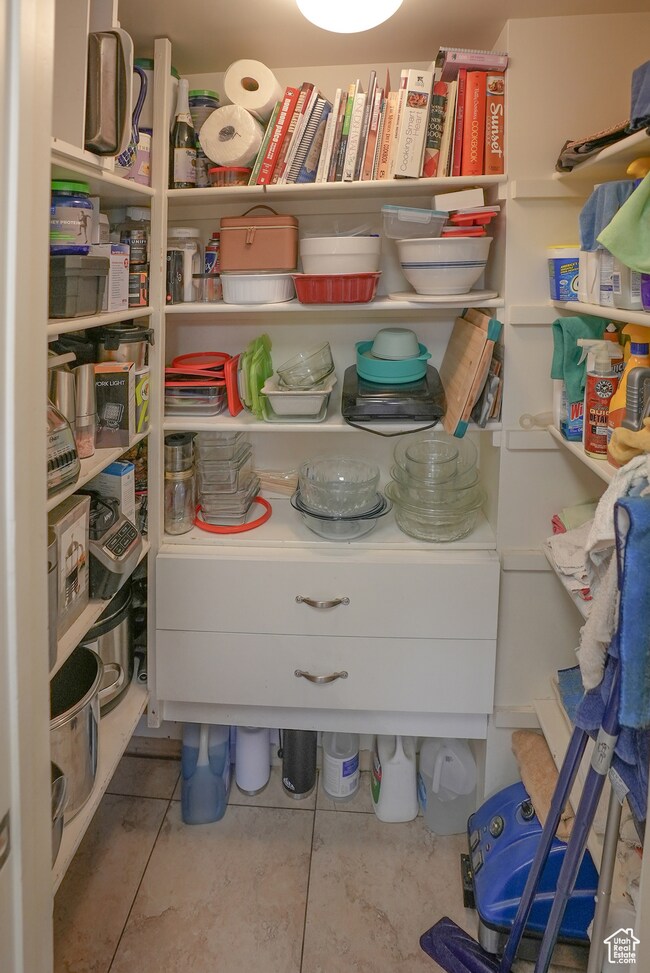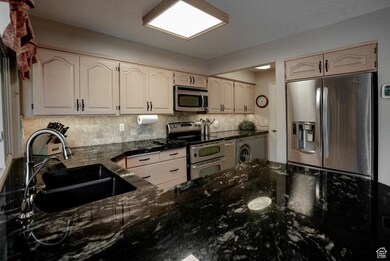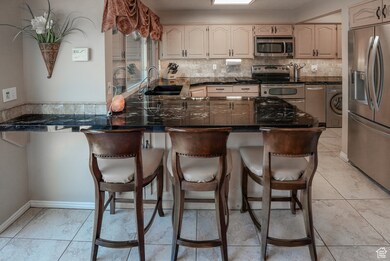
2142 S Ridgewood Way Bountiful, UT 84010
Estimated payment $3,705/month
Highlights
- Heated In Ground Pool
- RV Parking in Community
- Updated Kitchen
- Valley View School Rated A-
- Lake View
- Clubhouse
About This Home
Perfectly positioned to capture breathtaking sunsets and valley views, this beautiful home offers comfort, style, and convenience. Step into the remodeled kitchen, featuring elegant granite countertops, abundant cabinetry, and a spacious pantry. Relax by the cozy fireplace as dinner simmers or open the sliding doors to a generous patio-complete with barstools just outside the kitchen window-perfect for entertaining. The expansive great room is filled with natural light, thanks to large windows overlooking the valley and the sparkling pool. Retreat to the spacious primary bedroom, where a private deck provides stunning views of the valley, the pool, and the ninth hole of the golf course. Down the hall are two welcoming guest rooms, one of which also includes a private deck with vistas of the mountains, pickleball and basketball courts, and a playground. Downstairs, you'll find a large additional bedroom and a cozy family room. Step outside through the sliding doors for a short walk to the pool and clubhouse, which offers amenities such as a sauna, billiards, and ping pong. Surrounded by scenic hiking trails and abundant wildlife, this is more than just a home-it's a lifestyle. Don't miss the opportunity to own a slice of paradise with million-dollar views!
Property Details
Home Type
- Condominium
Est. Annual Taxes
- $2,732
Year Built
- Built in 1975
Lot Details
- Cul-De-Sac
- Partially Fenced Property
- Landscaped
HOA Fees
- $532 Monthly HOA Fees
Parking
- 1 Car Garage
- Open Parking
Property Views
- Lake
- Mountain
- Valley
Home Design
- Brick Exterior Construction
- Cedar
Interior Spaces
- 2,498 Sq Ft Home
- 3-Story Property
- Central Vacuum
- Gas Log Fireplace
- Double Pane Windows
- Shades
- Plantation Shutters
- Blinds
- Sliding Doors
- Entrance Foyer
- Great Room
Kitchen
- Updated Kitchen
- Double Oven
- Free-Standing Range
- Microwave
- Granite Countertops
- Trash Compactor
- Disposal
Flooring
- Wood
- Carpet
- Tile
Bedrooms and Bathrooms
- 4 Bedrooms
Laundry
- Dryer
- Washer
Basement
- Walk-Out Basement
- Exterior Basement Entry
- Natural lighting in basement
Home Security
Pool
Schools
- Valley View Elementary School
- Mueller Park Middle School
- Bountiful High School
Utilities
- Forced Air Heating and Cooling System
- Natural Gas Connected
- Sewer Paid
Additional Features
- Reclaimed Water Irrigation System
- Covered Patio or Porch
- Property is near a golf course
Listing and Financial Details
- Exclusions: Freezer, Gas Grill/BBQ
- Assessor Parcel Number 05-086-0002
Community Details
Overview
- Association fees include cable TV, ground maintenance, sewer, trash, water
- Sara Mcconkie Association, Phone Number (801) 893-1755
- Ridgewood Maplehills Subdivision
- RV Parking in Community
Amenities
- Sauna
- Clubhouse
Recreation
- Community Playground
- Community Pool
- Snow Removal
Pet Policy
- Pets Allowed
Security
- Storm Doors
Map
Home Values in the Area
Average Home Value in this Area
Tax History
| Year | Tax Paid | Tax Assessment Tax Assessment Total Assessment is a certain percentage of the fair market value that is determined by local assessors to be the total taxable value of land and additions on the property. | Land | Improvement |
|---|---|---|---|---|
| 2024 | $2,666 | $259,600 | $62,150 | $197,450 |
| 2023 | $2,710 | $479,000 | $113,000 | $366,000 |
| 2022 | $2,830 | $274,450 | $57,200 | $217,250 |
| 2021 | $2,400 | $355,000 | $86,000 | $269,000 |
| 2020 | $2,199 | $328,000 | $78,300 | $249,700 |
| 2019 | $1,892 | $274,000 | $74,000 | $200,000 |
| 2018 | $1,799 | $257,000 | $74,000 | $183,000 |
| 2016 | $1,619 | $125,455 | $30,800 | $94,655 |
| 2015 | $1,462 | $106,590 | $30,800 | $75,790 |
| 2014 | $1,817 | $137,214 | $18,333 | $118,881 |
| 2013 | -- | $116,865 | $17,600 | $99,265 |
Property History
| Date | Event | Price | Change | Sq Ft Price |
|---|---|---|---|---|
| 07/09/2025 07/09/25 | Pending | -- | -- | -- |
| 06/28/2025 06/28/25 | For Sale | $538,000 | -- | $215 / Sq Ft |
Purchase History
| Date | Type | Sale Price | Title Company |
|---|---|---|---|
| Interfamily Deed Transfer | -- | None Available | |
| Interfamily Deed Transfer | -- | None Available | |
| Warranty Deed | -- | None Available |
Mortgage History
| Date | Status | Loan Amount | Loan Type |
|---|---|---|---|
| Open | $40,000 | Credit Line Revolving | |
| Closed | $56,000 | No Value Available | |
| Closed | $12,000 | Unknown | |
| Open | $155,000 | New Conventional | |
| Closed | $159,920 | New Conventional |
Similar Homes in Bountiful, UT
Source: UtahRealEstate.com
MLS Number: 2095390
APN: 05-086-0002
- 2285 S Ridgewood Way
- 1357 Ridgewood Ln
- 1960 S High Pointe Dr Unit 22
- 2173 S 1150 E
- 2111 S 1125 E
- 2234 S Wood Hollow Way E Unit 52
- 1735 S Temple Ct Unit 203
- 2385 Claremont Dr
- 1596 E Millbrook Way
- 2063 Ridgehollow Dr
- 1603 E Millbrook Way
- 2679 Wood Hollow Way
- 1714 Ridge Point Dr
- 2955 S Maple Cove Dr
- 2845 Wood Hollow Way
- 831 E San Simeon Way S
- 1868 Stone Hollow Dr Unit 510
- 1349 E Madera Hills Dr S
- 1360 Lakeview Dr
- 905 Millstream Way
