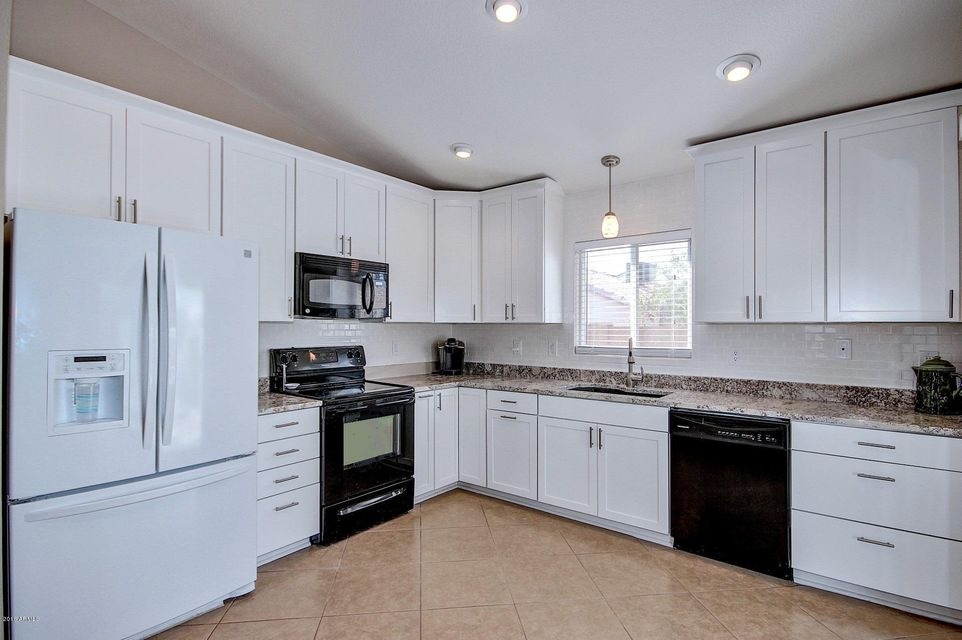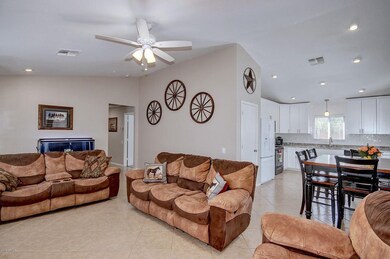
2142 W Renaissance Ave Apache Junction, AZ 85120
Highlights
- Play Pool
- Vaulted Ceiling
- Eat-In Kitchen
- Mountain View
- Granite Countertops
- Dual Vanity Sinks in Primary Bathroom
About This Home
As of October 2016Check out this charming 3 bed, 2 bath home! Extremely livable open concept floor plan w/ vaulted ceilings, fresh neutral interior paint, beautiful 18” tile, brand new carpet, new ceiling fans & new 2” faux wood blinds in every room. Stunning upgraded kitchen boasts beautiful granite counters, subway tile back splash, soft close cabinetry, 42” uppers, recessed lighting, as well as newer range & dishwasher. Spa-like master bath also has beautiful granite, updated cabinetry, fixtures & a huge walk in closet. Guest bath is also beautifully updated. Backyard is super cozy & features a covered patio perfect for outdoor seating, as well as a side yard perfect for a dog run, a beautiful pebble surface pool w/ a brand new pool filter & a view fence w/ child safety gate. The house has north-south exposure & backs to wash. Overall, this beautifully charming home has it all!
Last Agent to Sell the Property
Allen Lawes
Weichert, Realtors-Home Pro Realty License #SA586576000 Listed on: 09/04/2016
Home Details
Home Type
- Single Family
Est. Annual Taxes
- $1,139
Year Built
- Built in 1997
Lot Details
- 5,227 Sq Ft Lot
- Desert faces the front and back of the property
- Wrought Iron Fence
- Block Wall Fence
Parking
- 2 Car Garage
- Garage Door Opener
Home Design
- Wood Frame Construction
- Tile Roof
- Block Exterior
- Stucco
Interior Spaces
- 1,368 Sq Ft Home
- 1-Story Property
- Vaulted Ceiling
- Ceiling Fan
- Mountain Views
Kitchen
- Eat-In Kitchen
- Built-In Microwave
- Dishwasher
- Granite Countertops
Flooring
- Carpet
- Tile
Bedrooms and Bathrooms
- 3 Bedrooms
- Walk-In Closet
- Remodeled Bathroom
- Primary Bathroom is a Full Bathroom
- 2 Bathrooms
- Dual Vanity Sinks in Primary Bathroom
Laundry
- Laundry in unit
- Washer and Dryer Hookup
Pool
- Play Pool
- Fence Around Pool
Schools
- Superstition Mountain Elementary School
- Desert Shadows Elementary Middle School
- Apache Junction High School
Utilities
- Refrigerated Cooling System
- Heating Available
- High Speed Internet
- Cable TV Available
Additional Features
- Accessible Hallway
- Patio
Listing and Financial Details
- Tax Lot 96
- Assessor Parcel Number 102-51-020
Community Details
Overview
- Property has a Home Owners Association
- City Property Mgmt Association, Phone Number (602) 437-7777
- Renaissance Point Subdivision
Recreation
- Bike Trail
Ownership History
Purchase Details
Home Financials for this Owner
Home Financials are based on the most recent Mortgage that was taken out on this home.Purchase Details
Home Financials for this Owner
Home Financials are based on the most recent Mortgage that was taken out on this home.Purchase Details
Purchase Details
Home Financials for this Owner
Home Financials are based on the most recent Mortgage that was taken out on this home.Purchase Details
Home Financials for this Owner
Home Financials are based on the most recent Mortgage that was taken out on this home.Purchase Details
Home Financials for this Owner
Home Financials are based on the most recent Mortgage that was taken out on this home.Purchase Details
Similar Homes in Apache Junction, AZ
Home Values in the Area
Average Home Value in this Area
Purchase History
| Date | Type | Sale Price | Title Company |
|---|---|---|---|
| Warranty Deed | -- | First American Title | |
| Warranty Deed | $185,000 | Lawyers Title Of Arizona Inc | |
| Interfamily Deed Transfer | -- | None Available | |
| Trustee Deed | $69,500 | None Available | |
| Warranty Deed | $207,000 | Lawyers Title Insurance Corp | |
| Warranty Deed | $108,000 | First American Title | |
| Interfamily Deed Transfer | -- | First American Title | |
| Interfamily Deed Transfer | -- | -- | |
| Cash Sale Deed | $94,756 | -- |
Mortgage History
| Date | Status | Loan Amount | Loan Type |
|---|---|---|---|
| Open | $265,000 | New Conventional | |
| Previous Owner | $181,649 | FHA | |
| Previous Owner | $99,414 | FHA | |
| Previous Owner | $210,000 | New Conventional | |
| Previous Owner | $145,000 | Fannie Mae Freddie Mac | |
| Previous Owner | $107,834 | FHA |
Property History
| Date | Event | Price | Change | Sq Ft Price |
|---|---|---|---|---|
| 10/12/2016 10/12/16 | Sold | $185,000 | -2.1% | $135 / Sq Ft |
| 09/07/2016 09/07/16 | Pending | -- | -- | -- |
| 09/03/2016 09/03/16 | For Sale | $188,888 | +85.2% | $138 / Sq Ft |
| 02/10/2012 02/10/12 | Sold | $102,000 | -6.4% | $75 / Sq Ft |
| 01/18/2012 01/18/12 | Pending | -- | -- | -- |
| 12/29/2011 12/29/11 | For Sale | $109,000 | -- | $80 / Sq Ft |
Tax History Compared to Growth
Tax History
| Year | Tax Paid | Tax Assessment Tax Assessment Total Assessment is a certain percentage of the fair market value that is determined by local assessors to be the total taxable value of land and additions on the property. | Land | Improvement |
|---|---|---|---|---|
| 2025 | $1,364 | $31,296 | -- | -- |
| 2024 | $1,287 | $32,884 | -- | -- |
| 2023 | $1,344 | $26,825 | $2,614 | $24,211 |
| 2022 | $1,287 | $20,000 | $2,614 | $17,386 |
| 2021 | $1,322 | $19,018 | $0 | $0 |
| 2020 | $1,290 | $17,865 | $0 | $0 |
| 2019 | $1,349 | $17,327 | $0 | $0 |
| 2018 | $1,296 | $12,493 | $0 | $0 |
| 2017 | $1,247 | $11,926 | $0 | $0 |
| 2016 | $1,176 | $11,749 | $1,100 | $10,649 |
| 2014 | $1,154 | $6,966 | $1,100 | $5,866 |
Agents Affiliated with this Home
-
A
Seller's Agent in 2016
Allen Lawes
Weichert, Realtors-Home Pro Realty
-
Shelley Incardone

Buyer's Agent in 2016
Shelley Incardone
Tramonti Realty
(602) 694-4060
41 Total Sales
-
M
Seller's Agent in 2012
Mike Cengiz
Realty One Group
-
Trish Friberg

Buyer's Agent in 2012
Trish Friberg
HomeSmart
(602) 763-5293
2 in this area
101 Total Sales
Map
Source: Arizona Regional Multiple Listing Service (ARMLS)
MLS Number: 5493096
APN: 102-51-020
- 2254 W 23rd Ave
- 1732 S Desert View Place
- 1511 S Grand Dr
- 1510 S Lawther Dr
- 1815 W 19th Ave
- 2082 W 23rd Ct
- 1776 S Lawson Dr
- 1901 W 23rd Ave
- 1857 W 22nd Ave
- 1432 S Lawther Dr
- 1765 Stealth Ave
- 1426 S Hale Dr
- 2240 Sebring Ave
- 2175 W Southern Ave Unit 242
- 1210 S Desert View Dr
- 1710 W 13th Ave
- 1405 W 18th Ave
- 1023 S Ocotillo Dr
- 1808 W Solstice Ave
- 2355 Sebring Ave






