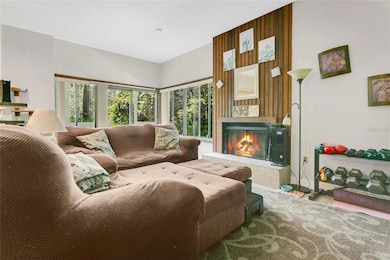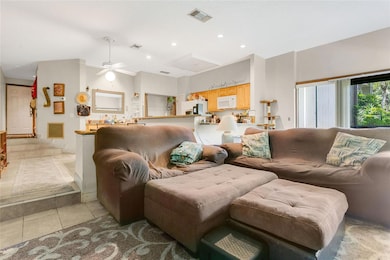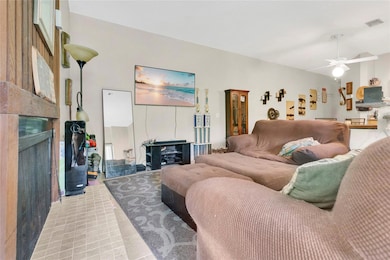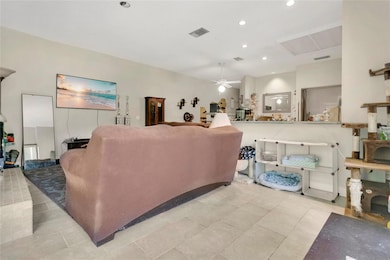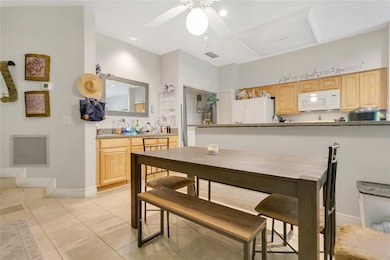2142 Woodbridge Rd Longwood, FL 32779
Estimated payment $1,462/month
Highlights
- Community Stables
- River Access
- Gated Community
- Sabal Point Elementary School Rated A
- Horse Track
- View of Trees or Woods
About This Home
MOTIVATED SELLERS! Welcome to The Springs! As you enter the gated community you will be amazed by the peacefulness and lush greenery that surrounds you. The tree lined streets will lead you to this one story condo nestled in the middle of nature. The 1 bedroom 1 bathroom 1 car garage home has an open living space with a wood burning fireplace, roomy kitchen and dining area as well as a wet bar for entertaining. In the mornings and evenings enjoy the tranquil sounds of nature on your cozy private porch. Just steps from your front door you can enjoy the unique fresh water spring and beach area surrounded by beautiful mature trees. Take advantage of monthly activities that the neighborhood holds as well as your access to a community pool, tennis court, pickleball courts, playground, basketball courts and clubhouse. Keep your eyes wide open as you will encounter many kinds of wildlife daily around the neighborhood and even from your own backyard. You will fall in love with this one of a kind neighborhood!
Listing Agent
CHARLES RUTENBERG REALTY ORLANDO Brokerage Phone: 407-622-2122 License #3357775 Listed on: 06/10/2025

Property Details
Home Type
- Condominium
Est. Annual Taxes
- $1,055
Year Built
- Built in 1982
Lot Details
- South Facing Home
- Irrigation Equipment
- Landscaped with Trees
HOA Fees
Parking
- 1 Car Attached Garage
- Garage Door Opener
- Guest Parking
- Deeded Parking
Home Design
- Entry on the 1st floor
- Slab Foundation
- Frame Construction
- Shingle Roof
- Wood Siding
Interior Spaces
- 963 Sq Ft Home
- 1-Story Property
- Open Floorplan
- Wet Bar
- Vaulted Ceiling
- Ceiling Fan
- Wood Burning Fireplace
- French Doors
- Sliding Doors
- Living Room with Fireplace
- Ceramic Tile Flooring
- Views of Woods
Kitchen
- Range
- Microwave
- Dishwasher
Bedrooms and Bathrooms
- 1 Primary Bedroom on Main
- Walk-In Closet
- 1 Full Bathroom
Laundry
- Laundry Room
- Dryer
- Washer
Outdoor Features
- River Access
- Access to Freshwater Canal
- Covered Patio or Porch
- Exterior Lighting
Schools
- Sabal Point Elementary School
- Rock Lake Middle School
- Lyman High School
Farming
- Horse or Livestock Barn
Horse Facilities and Amenities
- Zoned For Horses
- Round Pen
- Horse Track
- Stables
- Riding Ring
Utilities
- Central Heating and Cooling System
- Electric Water Heater
Listing and Financial Details
- Visit Down Payment Resource Website
- Assessor Parcel Number 02-21-29-505-0000-2142
Community Details
Overview
- Association fees include 24-Hour Guard, pool, maintenance structure, ground maintenance, management, recreational facilities, security
- Carol Rumely Association, Phone Number (407) 392-1533
- Castle Group Association
- Palm Spgs Condo At The Spgs Subdivision
- On-Site Maintenance
- The community has rules related to deed restrictions
- Near Conservation Area
Amenities
- Clubhouse
Recreation
- Tennis Courts
- Community Basketball Court
- Pickleball Courts
- Community Playground
- Community Pool
- Park
- Community Stables
- Horses Allowed in Community
- Trails
Pet Policy
- Breed Restrictions
Security
- Security Guard
- Gated Community
Map
Home Values in the Area
Average Home Value in this Area
Tax History
| Year | Tax Paid | Tax Assessment Tax Assessment Total Assessment is a certain percentage of the fair market value that is determined by local assessors to be the total taxable value of land and additions on the property. | Land | Improvement |
|---|---|---|---|---|
| 2024 | $1,055 | $97,673 | -- | -- |
| 2023 | $1,024 | $94,828 | $0 | $0 |
| 2021 | $917 | $89,384 | $0 | $0 |
| 2020 | $902 | $88,150 | $0 | $0 |
| 2019 | $915 | $88,150 | $0 | $0 |
| 2018 | $1,480 | $88,150 | $0 | $0 |
| 2017 | $576 | $50,887 | $0 | $0 |
| 2016 | $582 | $50,189 | $0 | $0 |
| 2015 | $367 | $49,494 | $0 | $0 |
| 2014 | $367 | $49,101 | $0 | $0 |
Property History
| Date | Event | Price | List to Sale | Price per Sq Ft | Prior Sale |
|---|---|---|---|---|---|
| 10/10/2025 10/10/25 | Price Changed | $155,000 | -1.9% | $161 / Sq Ft | |
| 09/20/2025 09/20/25 | Price Changed | $158,000 | -1.3% | $164 / Sq Ft | |
| 09/07/2025 09/07/25 | Price Changed | $160,000 | -3.0% | $166 / Sq Ft | |
| 09/02/2025 09/02/25 | Price Changed | $165,000 | -5.7% | $171 / Sq Ft | |
| 06/17/2025 06/17/25 | Price Changed | $175,000 | -2.8% | $182 / Sq Ft | |
| 06/14/2025 06/14/25 | Price Changed | $180,000 | -2.7% | $187 / Sq Ft | |
| 06/10/2025 06/10/25 | For Sale | $185,000 | +83.2% | $192 / Sq Ft | |
| 07/30/2017 07/30/17 | Off Market | $101,000 | -- | -- | |
| 04/28/2017 04/28/17 | Sold | $101,000 | -1.9% | $105 / Sq Ft | View Prior Sale |
| 03/29/2017 03/29/17 | Pending | -- | -- | -- | |
| 03/21/2017 03/21/17 | For Sale | $103,000 | -- | $107 / Sq Ft |
Purchase History
| Date | Type | Sale Price | Title Company |
|---|---|---|---|
| Warranty Deed | $101,000 | None Available | |
| Warranty Deed | $68,900 | -- |
Mortgage History
| Date | Status | Loan Amount | Loan Type |
|---|---|---|---|
| Open | $80,800 | New Conventional |
Source: Stellar MLS
MLS Number: O6316441
APN: 02-21-29-505-0000-2142
- 213 Tomoka Trail
- 116 Wild Holly Ln
- 102 Tomoka Trail Unit 3D111
- 128 Woodmill Rd
- 113 Weeping Elm Ln
- 113 Red Cedar Dr
- 112 Woodmill Rd
- 203 Weeping Elm Ln
- 117 Starling Ln
- 220 Pine Cone Ln
- 209 Sweet Gum Way
- 310 Wild Olive Ln
- 116 Crown Oaks Way
- 202 Red Bud Ln
- 213 Crown Oaks Way Unit 213
- 211 Fairway Dr
- 105 Fairway Dr
- 1055 Kensington Park Dr Unit 205
- 1055 Kensington Park Dr Unit 613
- 1055 Kensington Park Dr Unit 609
- 115 Tomoka Trail
- 1030 Douglas Ave
- 222 Crown Oaks Way Unit J102M
- 1055 Kensington Park Dr Unit 711
- 1055 Kensington Park Dr Unit 208
- 252 Crown Oaks Way Unit R102
- 437 Wekiva Rapids Dr
- 137 Springwood Cir Unit C
- 527 Sun Ridge Place Unit 104
- 534 Sun Valley Village
- 122 Lea Ave
- 404 Summit Ridge Place Unit 302
- 1027 Spring Garden St
- 605 Youngstown Pkwy Unit 39
- 605 Youngstown Pkwy Unit 32
- 694 Douglas Ave
- 610 Colorado Place Unit 49
- 609 Lakespur Ln
- 620 Glenwood Ct Unit 79
- 3210 Clubside Dr Unit 3210

