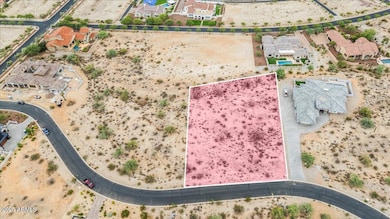21421 W Sage Hill Rd Buckeye, AZ 85396
Estimated payment $12,534/month
Highlights
- Golf Course Community
- Fitness Center
- 0.74 Acre Lot
- Verrado Elementary School Rated A-
- Heated Spa
- Theater or Screening Room
About This Home
This gorgeous Luxury Verrado home is ready to be built- conditionally approved plans, grading permit ready. Just pick your builder! Plan available for 4253 SF 5 bedrooms/4.5 interior baths, plus additional outdoor pool bathroom. 4+ car 1258 SF garage. Choose to build the home as planned, or personalize this gorgeous home. Beautiful Spanish Colonial style, with modern finishes. Stunning courtyard at entry, soaring ceilings with exposed beams, flex spaces that you can choose for your use. Enjoy mountain views from your balcony overlooking your future backyard pool. This lot has so much potential, and leg work is complete, so you can move forward minus all the obstacles. Located in Verrado, enjoy all the amazing amenities of the community, which offers gorgeous mountain views, hiking trails, golf, pools, fitness center, over 80 parks, restaurants, entertainment and so much more. Easy access to highways, and just 30 minutes outside of Phoenix.
Home Details
Home Type
- Single Family
Est. Annual Taxes
- $1,533
Year Built
- 2026
Lot Details
- 0.74 Acre Lot
- Desert faces the front and back of the property
- Block Wall Fence
HOA Fees
- $138 Monthly HOA Fees
Parking
- 3 Open Parking Spaces
- 4.5 Car Garage
- Side or Rear Entrance to Parking
Home Design
- Home to be built
- Spanish Architecture
- Wood Frame Construction
- Tile Roof
- Stucco
Interior Spaces
- 4,253 Sq Ft Home
- 2-Story Property
- Vaulted Ceiling
- 3 Fireplaces
- Double Pane Windows
Kitchen
- Eat-In Kitchen
- Breakfast Bar
- Gas Cooktop
- Built-In Microwave
- Kitchen Island
Bedrooms and Bathrooms
- 5 Bedrooms
- Primary Bedroom on Main
- Primary Bathroom is a Full Bathroom
- 5 Bathrooms
Pool
- Heated Spa
- Heated Pool
Outdoor Features
- Balcony
- Covered Patio or Porch
Schools
- Verrado Elementary School
- Verrado High School
Utilities
- Zoned Heating and Cooling System
- Heating System Uses Natural Gas
- High Speed Internet
- Cable TV Available
Listing and Financial Details
- Tax Lot 539
- Assessor Parcel Number 502-82-112
Community Details
Overview
- Association fees include ground maintenance, (see remarks)
- Verrado Association, Phone Number (623) 466-7008
- Built by Southwest Builders and Design
- Verrado Subdivision, Custom Floorplan
Amenities
- Theater or Screening Room
- Recreation Room
Recreation
- Golf Course Community
- Tennis Courts
- Pickleball Courts
- Community Playground
- Fitness Center
- Heated Community Pool
- Fenced Community Pool
- Lap or Exercise Community Pool
- Community Spa
- Children's Pool
- Bike Trail
Map
Home Values in the Area
Average Home Value in this Area
Tax History
| Year | Tax Paid | Tax Assessment Tax Assessment Total Assessment is a certain percentage of the fair market value that is determined by local assessors to be the total taxable value of land and additions on the property. | Land | Improvement |
|---|---|---|---|---|
| 2025 | $1,540 | $9,801 | $9,801 | -- |
| 2024 | $1,305 | $9,334 | $9,334 | -- |
| 2023 | $1,305 | $19,815 | $19,815 | $0 |
| 2022 | $1,266 | $18,585 | $18,585 | $0 |
| 2021 | $1,255 | $15,765 | $15,765 | $0 |
| 2020 | $1,208 | $15,735 | $15,735 | $0 |
| 2019 | $1,250 | $11,655 | $11,655 | $0 |
| 2018 | $1,185 | $11,655 | $11,655 | $0 |
| 2017 | $1,165 | $11,970 | $11,970 | $0 |
| 2016 | $531 | $12,480 | $12,480 | $0 |
| 2015 | $1,092 | $9,392 | $9,392 | $0 |
Property History
| Date | Event | Price | List to Sale | Price per Sq Ft |
|---|---|---|---|---|
| 10/28/2025 10/28/25 | For Sale | $2,339,150 | -- | $550 / Sq Ft |
Purchase History
| Date | Type | Sale Price | Title Company |
|---|---|---|---|
| Warranty Deed | $185,000 | Great American Ttl Agcy Inc | |
| Warranty Deed | $65,000 | Empire West Title Agency Llc | |
| Cash Sale Deed | $325,000 | Fidelity National Title |
Source: Arizona Regional Multiple Listing Service (ARMLS)
MLS Number: 6939488
APN: 502-82-112
- 21421 W Sage Hill Rd Unit 539
- 21385 W Sage Hill Rd Unit 540
- 4579 N Middleton Place
- 21354 W Minnezona Ave
- 21432 W Minnezona Ave
- 21387 W Meadowbrook Ave
- 21441 W Meadowbrook Ave
- 21435 W Meadowbrook Ave
- 21247 W Meadowbrook Ave
- 4571 N Arbor Way
- 4711 N 212th Dr
- 21569 W Pierson St
- 4702 N 212th Ave
- 21321 W Mariposa St
- 21548 W Pierson St
- 3249 W Highlands Dr
- 21153 W Glen St
- Turnbuckle Plan at The Highlands at Verrado - Verrado Highlands - Legacy Series
- 21164 W Minnezona Ave
- 21194 W Hillcrest Blvd
- 21445 W Sage Hill Rd
- 21390 W Meadowbrook Ave
- 21111 W Glen St
- 21125 W Elm Way
- 21035 W Elm Way Ct
- 21068 W Main St
- 21032 W Main Place
- 21124 W Prospector Way
- 20893 W Cora Vista
- 21051 W Court St
- 20839 W Elm Way
- 21004 W Edith Way
- 20807 W Indian School Rd
- 20807 W Indian School Rd Unit 2
- 20807 W Indian School Rd Unit 1
- 4148 N Evergreen St
- 20633 W Walton Dr
- 20396 W Brittlewood Ave
- 20320 W Roma Ave
- 3467 N Hooper St







