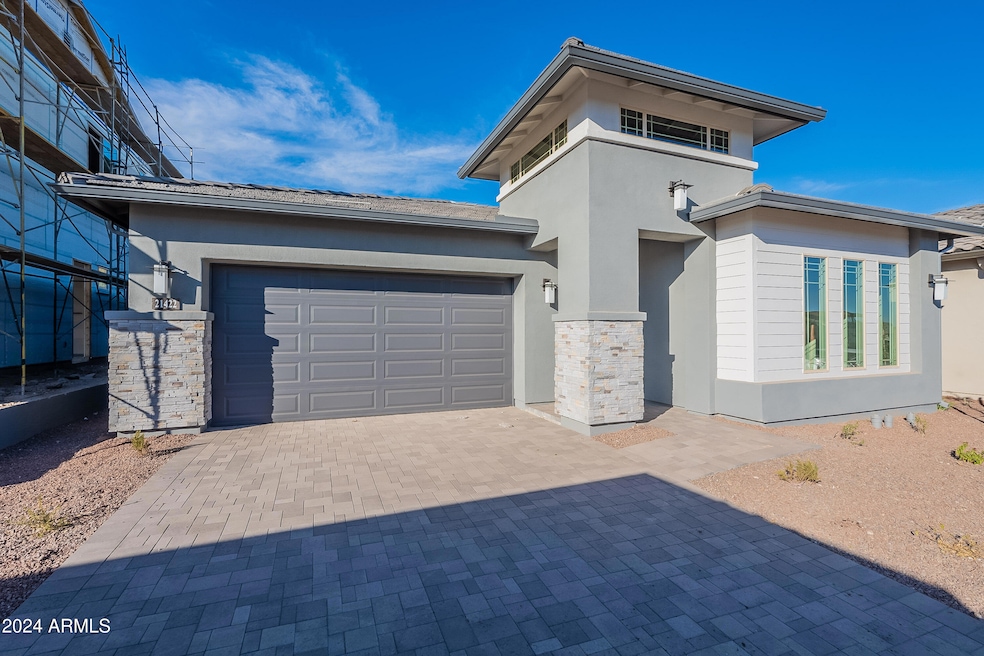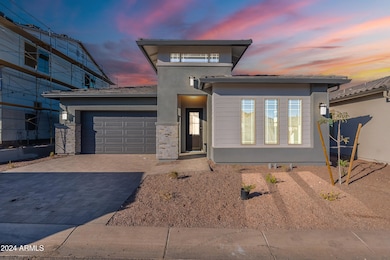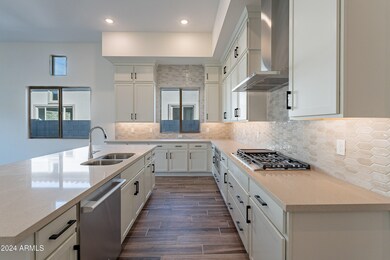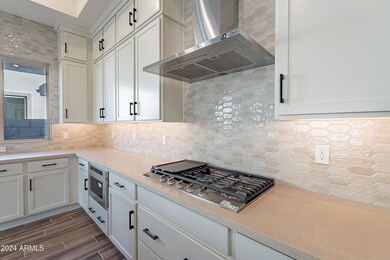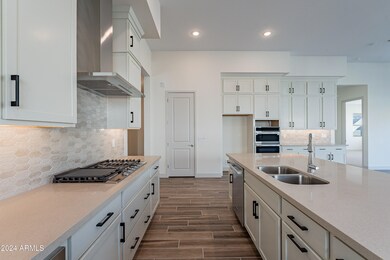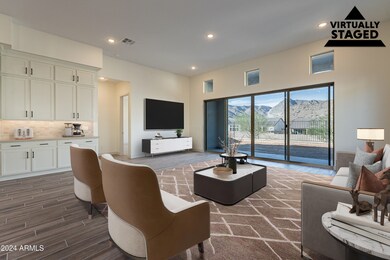
21422 W Meadowbrook Ave Buckeye, AZ 85396
Highlights
- Golf Course Community
- Gated Community
- Contemporary Architecture
- Verrado Elementary School Rated A-
- Mountain View
- Community Pool
About This Home
As of April 2025VIEW LOT! This gorgeous new construction home in the gated community of Highlands at Verrado has it all! Showcasing 3 beds, 2.5 baths, an office/flex room, and a 3 car garage. It truly is everything you want and need! Perfectly upgraded with designer touches including: an open floor plan, double stacked cabinets, spacious eat-in kitchen with quartz countertops, ample kitchen storage and stainless steel gourmet appliances. Enjoy luxury living with 12' ceilings in the kitchen and great room. You'll love the his and hers sinks, spacious spa tub and custom tiled shower in the primary bathroom.The backyard is ready for all your landscaping dreams and beautiful mountain views. This home is ready for you and the entire family!
Last Agent to Sell the Property
Capital West Homes Realty LLC License #SA647545000 Listed on: 03/10/2025
Last Buyer's Agent
Non-MLS Agent
Non-MLS Office
Home Details
Home Type
- Single Family
Est. Annual Taxes
- $1,380
Year Built
- Built in 2024
Lot Details
- 6,360 Sq Ft Lot
- Desert faces the front of the property
- Wrought Iron Fence
- Block Wall Fence
- Front Yard Sprinklers
- Sprinklers on Timer
HOA Fees
- $160 Monthly HOA Fees
Parking
- 3 Car Direct Access Garage
- 2 Open Parking Spaces
- Tandem Garage
- Garage Door Opener
Home Design
- Contemporary Architecture
- Wood Frame Construction
- Tile Roof
- Stone Exterior Construction
- Stucco
Interior Spaces
- 2,511 Sq Ft Home
- 1-Story Property
- Double Pane Windows
- ENERGY STAR Qualified Windows with Low Emissivity
- Vinyl Clad Windows
- Mountain Views
- Washer and Dryer Hookup
Kitchen
- Eat-In Kitchen
- Gas Cooktop
- Built-In Microwave
- Kitchen Island
Flooring
- Carpet
- Tile
Bedrooms and Bathrooms
- 3 Bedrooms
- Primary Bathroom is a Full Bathroom
- 2.5 Bathrooms
- Dual Vanity Sinks in Primary Bathroom
- Bathtub With Separate Shower Stall
Schools
- Verrado Elementary School
- Verrado Middle School
- Verrado High School
Utilities
- Zoned Heating and Cooling System
- Heating System Uses Natural Gas
- Water Softener
Listing and Financial Details
- Home warranty included in the sale of the property
- Tax Lot 209
- Assessor Parcel Number 502-94-070
Community Details
Overview
- Association fees include ground maintenance, street maintenance
- Verrado HOA, Phone Number (623) 466-7008
- Built by Capital West Homes
- Verrado Highlands District Phase 2 Subdivision
Recreation
- Golf Course Community
- Community Pool
- Bike Trail
Security
- Gated Community
Ownership History
Purchase Details
Home Financials for this Owner
Home Financials are based on the most recent Mortgage that was taken out on this home.Purchase Details
Home Financials for this Owner
Home Financials are based on the most recent Mortgage that was taken out on this home.Similar Homes in the area
Home Values in the Area
Average Home Value in this Area
Purchase History
| Date | Type | Sale Price | Title Company |
|---|---|---|---|
| Special Warranty Deed | $800,000 | Pioneer Title Agency | |
| Special Warranty Deed | -- | Pioneer Title Agency |
Mortgage History
| Date | Status | Loan Amount | Loan Type |
|---|---|---|---|
| Open | $760,000 | New Conventional | |
| Previous Owner | $6,000,000 | New Conventional | |
| Previous Owner | -- | No Value Available |
Property History
| Date | Event | Price | Change | Sq Ft Price |
|---|---|---|---|---|
| 04/26/2025 04/26/25 | Sold | $800,000 | -3.5% | $319 / Sq Ft |
| 04/01/2025 04/01/25 | Pending | -- | -- | -- |
| 03/10/2025 03/10/25 | For Sale | $829,000 | -- | $330 / Sq Ft |
Tax History Compared to Growth
Tax History
| Year | Tax Paid | Tax Assessment Tax Assessment Total Assessment is a certain percentage of the fair market value that is determined by local assessors to be the total taxable value of land and additions on the property. | Land | Improvement |
|---|---|---|---|---|
| 2025 | $1,380 | $8,806 | $8,806 | -- |
| 2024 | $1,175 | $8,386 | $8,386 | -- |
| 2023 | $1,175 | $14,250 | $14,250 | $0 |
| 2022 | $1,141 | $13,830 | $13,830 | $0 |
Agents Affiliated with this Home
-
Marian Edwards
M
Seller's Agent in 2025
Marian Edwards
Capital West Homes Realty LLC
(480) 628-3304
60 Total Sales
-
N
Buyer's Agent in 2025
Non-MLS Agent
Non-MLS Office
Map
Source: Arizona Regional Multiple Listing Service (ARMLS)
MLS Number: 6833330
APN: 502-94-070
- 21436 W Meadowbrook Ave
- 21435 W Meadowbrook Ave
- 21441 W Meadowbrook Ave
- 21427 W Meadowbrook Ave
- 21391 W Mariposa St
- 21432 W Minnezona Ave
- 21321 W Mariposa St
- Turnbuckle Plan at The Highlands at Verrado - Verrado Highlands - Legacy Series
- 21541 W Mariposa St
- 21569 W Pierson St
- 21599 W Pierson St
- 21564 W Pierson St
- 21627 W Mariposa St
- 21613 W Pierson St
- 21548 W Pierson St
- 21354 W Minnezona Ave
- 21276 W Mariposa St
- 21268 W Mariposa St
- 4632 N Regent St Unit 517
- 4579 N Middleton Place
