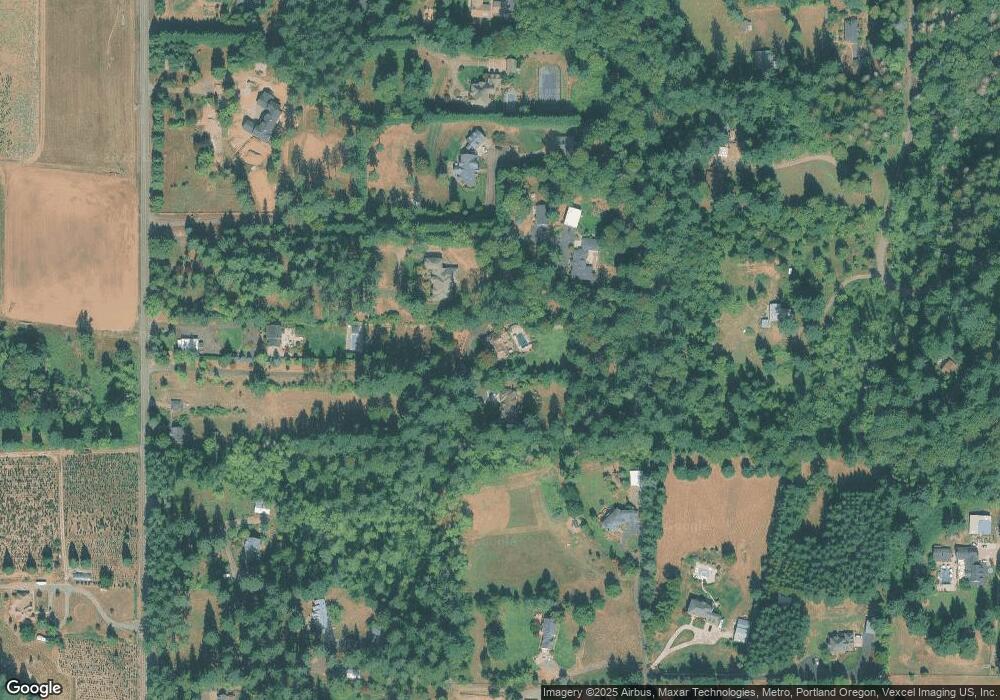21424 SW 65th Ave Tualatin, OR 97062
Tualatin Valley NeighborhoodEstimated Value: $1,886,000 - $2,202,703
5
Beds
4
Baths
4,263
Sq Ft
$479/Sq Ft
Est. Value
About This Home
This home is located at 21424 SW 65th Ave, Tualatin, OR 97062 and is currently estimated at $2,040,568, approximately $478 per square foot. 21424 SW 65th Ave is a home located in Clackamas County with nearby schools including Stafford Primary School, Wilsonville High School, and Three Rivers Charter School.
Ownership History
Date
Name
Owned For
Owner Type
Purchase Details
Closed on
Sep 27, 2004
Sold by
Schmitz Nancy I and Schmitz Robert M
Bought by
Stamnes Peter and Stamnes Dayna
Current Estimated Value
Home Financials for this Owner
Home Financials are based on the most recent Mortgage that was taken out on this home.
Original Mortgage
$730,000
Outstanding Balance
$240,262
Interest Rate
1%
Mortgage Type
New Conventional
Estimated Equity
$1,800,306
Purchase Details
Closed on
Aug 20, 1999
Sold by
Barrong Jimmy D and Barrong Berleta Sue
Bought by
Schmitz Robert M and Schmitz Nancy I
Home Financials for this Owner
Home Financials are based on the most recent Mortgage that was taken out on this home.
Original Mortgage
$344,000
Interest Rate
6.37%
Create a Home Valuation Report for This Property
The Home Valuation Report is an in-depth analysis detailing your home's value as well as a comparison with similar homes in the area
Home Values in the Area
Average Home Value in this Area
Purchase History
| Date | Buyer | Sale Price | Title Company |
|---|---|---|---|
| Stamnes Peter | $912,500 | First American | |
| Schmitz Robert M | $554,000 | Chicago Title Insurance Co |
Source: Public Records
Mortgage History
| Date | Status | Borrower | Loan Amount |
|---|---|---|---|
| Open | Stamnes Peter | $730,000 | |
| Previous Owner | Schmitz Robert M | $344,000 |
Source: Public Records
Tax History Compared to Growth
Tax History
| Year | Tax Paid | Tax Assessment Tax Assessment Total Assessment is a certain percentage of the fair market value that is determined by local assessors to be the total taxable value of land and additions on the property. | Land | Improvement |
|---|---|---|---|---|
| 2025 | $15,841 | $913,706 | -- | -- |
| 2024 | $15,245 | $887,094 | -- | -- |
| 2023 | $15,245 | $861,257 | $0 | $0 |
| 2022 | $14,366 | $836,172 | $0 | $0 |
| 2021 | $13,246 | $811,818 | $0 | $0 |
| 2020 | $13,337 | $788,173 | $0 | $0 |
| 2019 | $12,692 | $765,217 | $0 | $0 |
| 2018 | $12,029 | $742,929 | $0 | $0 |
| 2017 | $11,455 | $721,290 | $0 | $0 |
| 2016 | $11,183 | $700,282 | $0 | $0 |
| 2015 | $10,668 | $679,885 | $0 | $0 |
| 2014 | $10,039 | $660,083 | $0 | $0 |
Source: Public Records
Map
Nearby Homes
- 6715 SW Norse Hall Rd
- 19973 SW 62nd Terrace
- 5707 SW Sequoia Dr
- 20102 SW 54th Terrace
- 7170 SW Norwood Rd
- 19787 SW 67th Ave
- 19778 SW 68th Ave
- 22525 SW Stafford Rd
- 19685 SW 68th Ave
- 7191 SW Sagert St Unit 103
- 7143 SW Sagert St Unit 104
- 5736 SW Natchez St
- 8200 SW Piute Ct
- 5275 SW Greenwood Cir
- 7165 SW Sagert St Unit 107
- 5393 SW Wichita St
- 22222 SW Mandan Dr
- 8501 SW Iroquois Dr
- 8370 SW Seminole Trail
- 20182 SW Tillamook Ct
- 21444 SW 65th Ave
- 21200 SW 65th Ave
- 21180 SW 65th Ave
- 21170 SW 65th Ave
- 5905 SW Delker Rd
- 21400 SW 65th Ave
- 21122 SW 65th Ave
- 5838 SW Prosperity Park Rd
- 5770 SW Prosperity Park Rd
- 5925 SW Delker Rd
- 21550 SW 65th Ave
- 21660 SW 65th Ave
- 21480 SW 65th Ave
- 21150 SW 65th Ave
- 5895 SW Delker Rd
- 21100 SW 65th Ave
- 6001 SW Delker Rd
- 6362 SW Prosperity Park Rd
- 5740 SW Prosperity Park Rd
- 21000 SW 65th Ave
