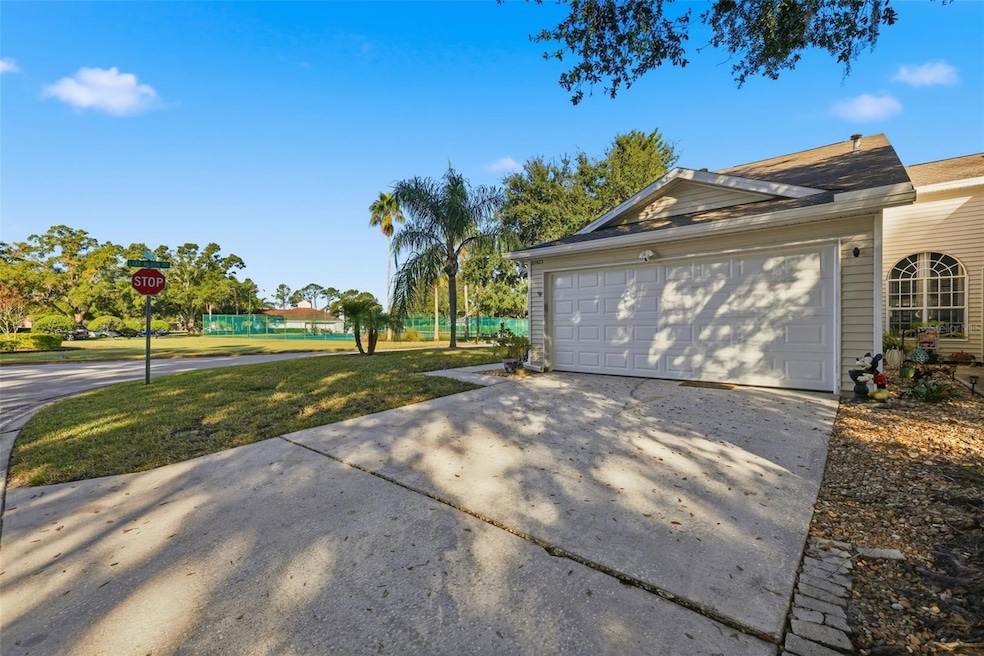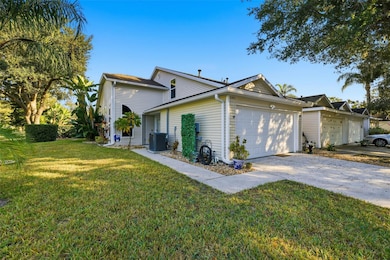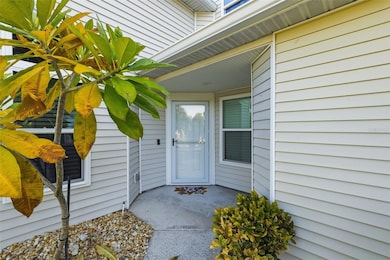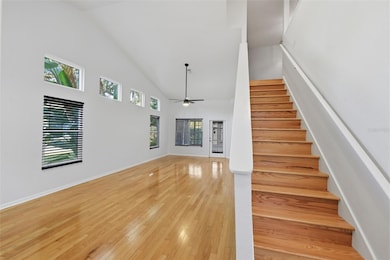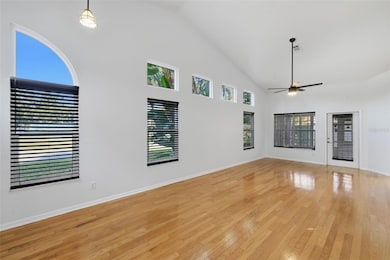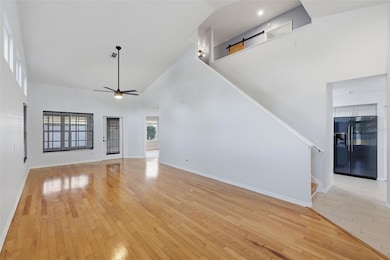Estimated payment $2,376/month
Highlights
- Open Floorplan
- Clubhouse
- Bonus Room
- Sunlake High School Rated A-
- Park or Greenbelt View
- End Unit
About This Home
Discover 21425 Clubside Loop—a beautifully cared-for 3-bedroom, 2.5-bath townhome with a versatile bonus room and a 2-car garage, perfectly situated on a corner lot in the peaceful, sought-after Lake Heron community. Enjoy a low-maintenance lifestyle with affordable monthly dues that include exterior upkeep, lawn care, and access to community amenities such as the pool, tennis courts, and pickleball. Inside, you’ll find numerous thoughtful upgrades: All-new double-pane windows (2022) Fully renovated kitchen (2024) with soft-close cabinetry, updated sink, and counters. Remodeled main bathroom (2024) featuring a new shower, sink, and closet. New flooring in the primary and upstairs bedrooms (2022). Custom built-in closet (2024) AC unit (2019) Converted from gas to electric water heater (2019) Weather-proof lanai windows (2010). The spacious primary suite is conveniently located on the main level and includes a walk-in closet, Spa like walk-in shower, and plenty of storage. Upstairs, two well-sized bedrooms offer flexibility for guests, a home office, or additional living space. A bright breakfast nook adds to the home’s inviting feel. Lake Heron provides a serene atmosphere with quick access to shopping, dining, I-75, I-275, and more. This townhome perfectly combines comfort, convenience, and community—ideal for anyone seeking a relaxed, low-maintenance lifestyle.
Listing Agent
54 REALTY LLC Brokerage Phone: 813-435-5411 License #3546124 Listed on: 11/22/2025

Townhouse Details
Home Type
- Townhome
Est. Annual Taxes
- $2,131
Year Built
- Built in 1994
Lot Details
- 5,427 Sq Ft Lot
- End Unit
- South Facing Home
HOA Fees
- $244 Monthly HOA Fees
Parking
- 2 Car Attached Garage
- Driveway
Home Design
- Bi-Level Home
- Slab Foundation
- Shingle Roof
- Stucco
Interior Spaces
- 1,642 Sq Ft Home
- Open Floorplan
- Ceiling Fan
- Living Room
- Bonus Room
- Vinyl Flooring
- Park or Greenbelt Views
Kitchen
- Range
- Microwave
- Dishwasher
Bedrooms and Bathrooms
- 3 Bedrooms
Laundry
- Laundry Room
- Dryer
- Washer
Outdoor Features
- Exterior Lighting
Schools
- Lake Myrtle Elementary School
- Charles S. Rushe Middle School
- Sunlake High School
Utilities
- Central Heating and Cooling System
- Cable TV Available
Listing and Financial Details
- Visit Down Payment Resource Website
- Legal Lot and Block 1 / 1
- Assessor Parcel Number 36-26-18-0130-00100-0010
Community Details
Overview
- Association fees include pool
- University Properties Association, Phone Number (813) 980-1000
- Lake Heron Subdivision
Amenities
- Clubhouse
Recreation
- Tennis Courts
- Racquetball
- Community Pool
Pet Policy
- Pets Allowed
Map
Home Values in the Area
Average Home Value in this Area
Tax History
| Year | Tax Paid | Tax Assessment Tax Assessment Total Assessment is a certain percentage of the fair market value that is determined by local assessors to be the total taxable value of land and additions on the property. | Land | Improvement |
|---|---|---|---|---|
| 2025 | $2,131 | $158,980 | -- | -- |
| 2024 | $2,131 | $154,500 | -- | -- |
| 2023 | $2,043 | $150,000 | $0 | $0 |
| 2022 | $1,826 | $145,640 | $0 | $0 |
| 2021 | $1,783 | $141,400 | $34,453 | $106,947 |
| 2020 | $1,749 | $139,450 | $34,453 | $104,997 |
| 2019 | $1,712 | $136,320 | $0 | $0 |
| 2018 | $1,673 | $133,781 | $0 | $0 |
| 2017 | $1,661 | $133,781 | $0 | $0 |
| 2016 | $1,600 | $128,334 | $0 | $0 |
| 2015 | $1,621 | $127,442 | $0 | $0 |
| 2014 | $1,573 | $139,147 | $30,853 | $108,294 |
Property History
| Date | Event | Price | List to Sale | Price per Sq Ft |
|---|---|---|---|---|
| 11/22/2025 11/22/25 | For Sale | $370,000 | -- | $225 / Sq Ft |
Purchase History
| Date | Type | Sale Price | Title Company |
|---|---|---|---|
| Warranty Deed | $136,000 | American Home Title Of Land | |
| Warranty Deed | $116,700 | -- |
Mortgage History
| Date | Status | Loan Amount | Loan Type |
|---|---|---|---|
| Open | $129,200 | Purchase Money Mortgage | |
| Previous Owner | $104,958 | New Conventional |
Source: Stellar MLS
MLS Number: TB8447238
APN: 36-26-18-0130-00100-0010
- 21544 Clubside Loop
- 21527 Woodstork Ln
- 21508 Woodstork Ln
- 1717 Osprey Ln
- 1758 Land O Lakes Blvd
- 1352 Foxwood Dr
- 1703 Dale Mabry Hwy
- 21019 Sunpoint Way Unit 201
- 21008 Sunpoint Way Unit 203
- 1030 Rowland Pickert Ln
- 1873 Mazo Manor Rd Unit T5
- 20971 Negril Ct
- 1881 Mazo Manor Unit I6
- 1881 Mazo Manor Unit I-2
- 21103 Patio View Ct Unit 3302
- 21103 Patio View Ct Unit 3305
- 1865 Mazo Manor Unit J2
- 1915 Swanbourne Ln
- 20890 Negril Ct Unit R1
- 20890 Negril Ct Unit 5
- 1865 Mazo Manor Unit J2
- 1719 Hammocks Ave
- 22704 Magnolia Trace Blvd
- 22743 Preakness Blvd
- 20377 Lou Angela Ln
- 20068 Stone Pine Cir
- 20114 Stella Way
- 2740 Birdland Ct
- 22745 Penny Loop
- 3210 Silkwood Loop
- 2722 Billingham Dr
- 3007 Silvermill Loop
- 1901 Cypress Preserve Dr
- 3144 Granite Ridge Loop
- 22727 Killington Blvd
- 2142 Park Crescent Dr
- 3033 Stonegate Falls Dr
- 22017 Bass Place
- 3331 Marble Crest Dr
- 3037 Lynwood Ct
