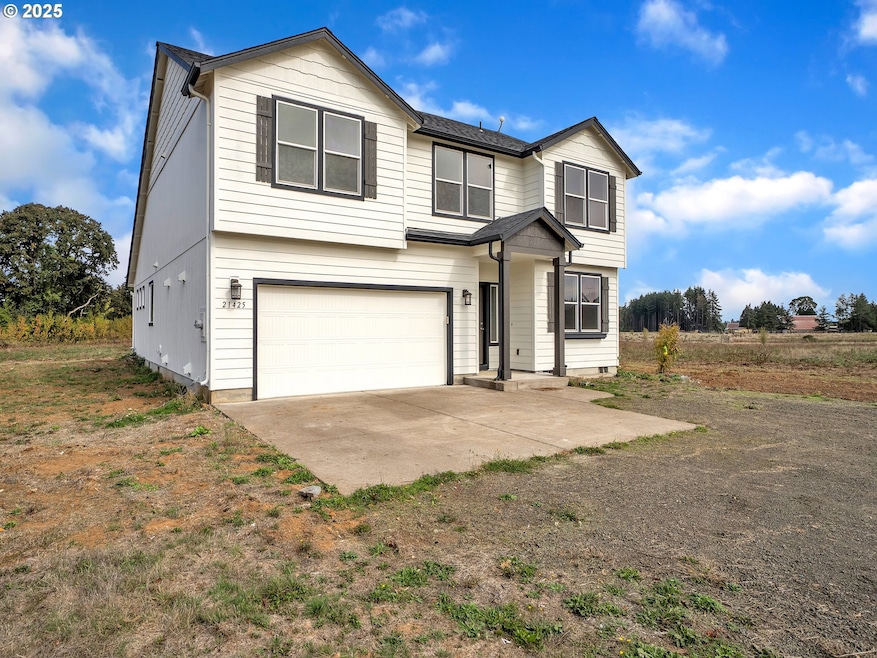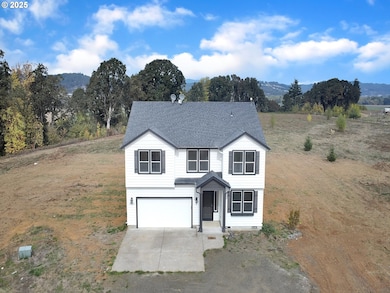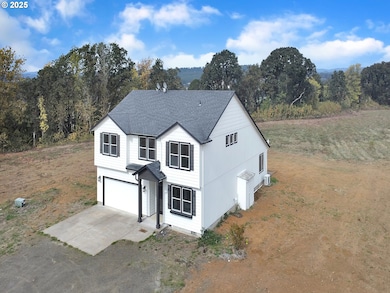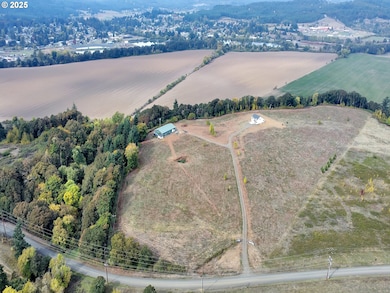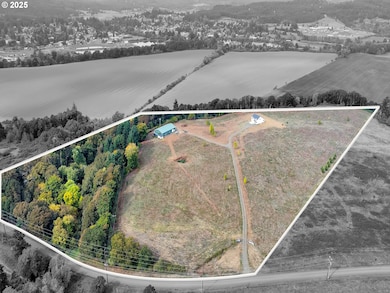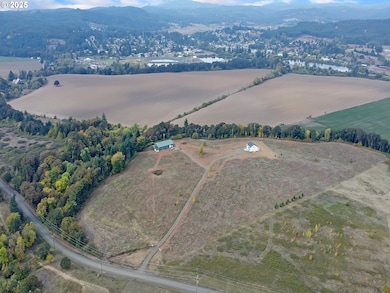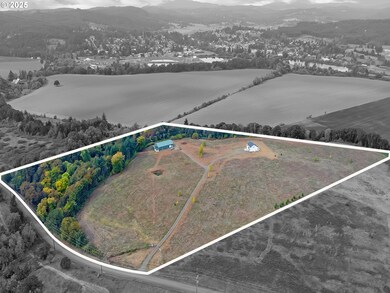21425 Savage Rd Sheridan, OR 97378
Estimated payment $9,645/month
Highlights
- RV Access or Parking
- 24.8 Acre Lot
- Vaulted Ceiling
- View of Trees or Woods
- Craftsman Architecture
- Loft
About This Home
24+ Acre Estate in Premier Wine CountryNestled in the fertile and picturesque landscape of our renowned wine country, this exceptional 24.8 acre property offers a perfect harmony of modern comfort and boundless rural opportunity. The more than 2,500 sq ft residence is a wonder of light and space. As you enter, you are greeted by a breathtaking great room where vaulted ceilings soar overhead and massive windows frame panoramic views of your own land, with sunlight pouring in from every angle. The entire home has been meticulously prepared for you with brand-new carpet and a fresh, neutral palette of paint, creating a move-in ready canvas for your life. With four spacious bedrooms and three well-appointed bathrooms, there is ample room for family and guests. But the true magic of this property lies outside your door. The acreage of rich, workable land is your blank slate—perfect for establishing a vineyard, an organic farm, equestrian facilities, or simply cultivating extensive private gardens. 4000 sq ft shop with 3ph power, high ceilings and clean concrete floor offers plenty of space for storage and shop space. This property is nicely tucked away for ultimate privacy, yet with convenient access to the charms of wine country living. This is more than a house; it's a lifestyle of peace, potential, and natural beauty. Schedule your private tour and start imagining the possibilities.
Listing Agent
Keller Williams Realty Brokerage Phone: 541-350-1231 License #201248095 Listed on: 11/05/2025

Co-Listing Agent
Keller Williams Realty Brokerage Phone: 541-350-1231 License #201211173
Home Details
Home Type
- Single Family
Est. Annual Taxes
- $5,046
Year Built
- Built in 2015
Lot Details
- 24.8 Acre Lot
- Gentle Sloping Lot
- Landscaped with Trees
- Private Yard
- Property is zoned EFU
Parking
- 2 Car Attached Garage
- Garage Door Opener
- Driveway
- RV Access or Parking
Property Views
- Woods
- Territorial
- Valley
Home Design
- Craftsman Architecture
- Composition Roof
- Cement Siding
- Concrete Perimeter Foundation
Interior Spaces
- 2,537 Sq Ft Home
- 2-Story Property
- Vaulted Ceiling
- Skylights
- Vinyl Clad Windows
- Sliding Doors
- Family Room
- Separate Formal Living Room
- Dining Room
- Loft
- Utility Room
- Laundry Room
- Tile Flooring
- Crawl Space
Kitchen
- Built-In Range
- Dishwasher
- Tile Countertops
Bedrooms and Bathrooms
- 4 Bedrooms
- Soaking Tub
Outdoor Features
- Balcony
- Patio
Schools
- Faulconer-Chap Elementary And Middle School
- Sheridan High School
Utilities
- No Cooling
- Wall Furnace
- Shared Well
- Well
- Septic Tank
Community Details
- No Home Owners Association
Listing and Financial Details
- Assessor Parcel Number 571501
Map
Home Values in the Area
Average Home Value in this Area
Tax History
| Year | Tax Paid | Tax Assessment Tax Assessment Total Assessment is a certain percentage of the fair market value that is determined by local assessors to be the total taxable value of land and additions on the property. | Land | Improvement |
|---|---|---|---|---|
| 2025 | $4,593 | $457,250 | $166,780 | $290,470 |
| 2024 | $4,593 | $443,940 | $161,930 | $282,010 |
| 2023 | $4,193 | $300,028 | $26,228 | $273,800 |
| 2022 | $2,976 | $291,414 | $25,584 | $265,830 |
| 2021 | $3,640 | $283,053 | $24,963 | $258,090 |
| 2020 | $3,513 | $274,937 | $24,357 | $250,580 |
| 2019 | $16 | $267,063 | $23,773 | $243,290 |
| 2018 | $3,150 | $259,412 | $23,202 | $236,210 |
| 2017 | $3,134 | $251,972 | $22,642 | $229,330 |
| 2016 | $2,589 | $198,656 | $22,096 | $176,560 |
| 2015 | $161 | $13,519 | $13,519 | $0 |
| 2014 | $154 | $13,124 | $13,124 | $0 |
Property History
| Date | Event | Price | List to Sale | Price per Sq Ft | Prior Sale |
|---|---|---|---|---|---|
| 11/05/2025 11/05/25 | For Sale | $1,750,000 | +314.7% | $690 / Sq Ft | |
| 04/29/2016 04/29/16 | Sold | $422,000 | -6.0% | $166 / Sq Ft | View Prior Sale |
| 03/01/2016 03/01/16 | Pending | -- | -- | -- | |
| 09/14/2015 09/14/15 | For Sale | $449,000 | -- | $177 / Sq Ft |
Purchase History
| Date | Type | Sale Price | Title Company |
|---|---|---|---|
| Warranty Deed | $950,000 | Amerititle | |
| Bargain Sale Deed | -- | Accommodation/Courtesy Recordi | |
| Warranty Deed | $715,000 | Wfg Title | |
| Warranty Deed | $422,000 | Ticor Title |
Mortgage History
| Date | Status | Loan Amount | Loan Type |
|---|---|---|---|
| Open | $500,573 | New Conventional | |
| Previous Owner | $484,000 | New Conventional | |
| Previous Owner | $337,600 | New Conventional |
Source: Regional Multiple Listing Service (RMLS)
MLS Number: 791062621
APN: 571501
- 21140 Salmon River Hwy
- 453 NE Yamhill St
- 8700 Steel Bridge Rd
- 651 NE Main St
- 764 NE Main St
- 368 NE Yamhill St
- 321 SW James St
- 140 SE Lamson St
- 402 NE C St
- 780 NE F St
- 0 NE 5th St
- 780 SW Hill Dr
- 541 NW Churchman
- 327 NW Pacific Hills Dr
- 321 NW Pacific Hills Dr
- 323 NW Pacific Hills Dr
- 350 NW Willamina Dr
- 315 NW Pacific Hills Dr
- 9375 Steel Bridge Rd
- 33000 W Valley Hwy Unit SW
- 200 SE Riverside Dr
- 1540 SW Fairview Ave
- 1191 SE Jefferson St Unit Jefferson
- 108 N Trade St
- 1250 SE Godsey Rd
- 1910 SW Old Sheridan Rd
- 2850 SW 2nd St
- 1800 SW Old Sheridan Rd
- 553-557 SW Cypress St
- 1796 NW Wallace Rd Unit ID1271944P
- 1926 NW Kale Way
- 935 NW 2nd St
- 930 NW Chelsea Ct Unit A
- 1602 SE Essex St
- 1115 SE Rollins Ave
- 230 & 282 Se Evans St
- 735 NE Cowls St
- 333 NE Irvine St
- 2450 SE Stratus Ave
- 2965 NE Evans St
