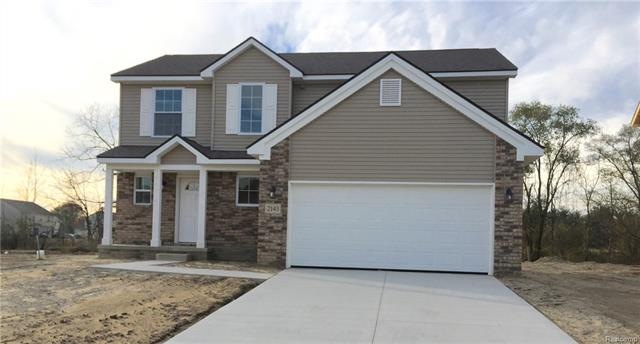
$179,900
- 2 Beds
- 1 Bath
- 856 Sq Ft
- 322 Shadowlawn
- Monroe, MI
Meticulously cared for and move-in ready, this 2-bedroom, 1-bath home in Monroe offers comfort and peace of mind. Featuring a full basement, a spacious 1.5-car detached garage, and numerous updates, this home has been very well maintained. A new furnace was installed in 2013, and the roof, windows, and air conditioner have all been updated in recent years. Don’t miss this opportunity to own a
Jacob Levicki eXp Realty LLC in Monroe
