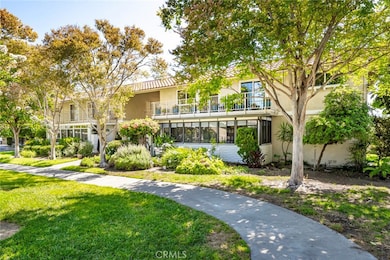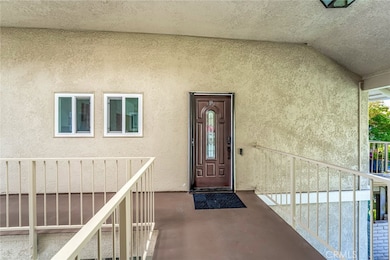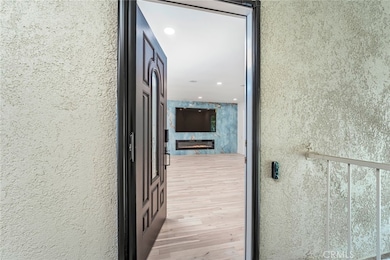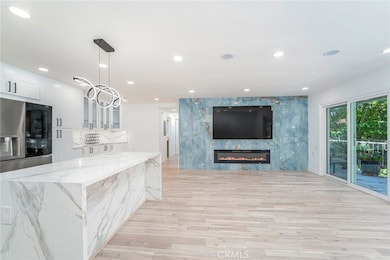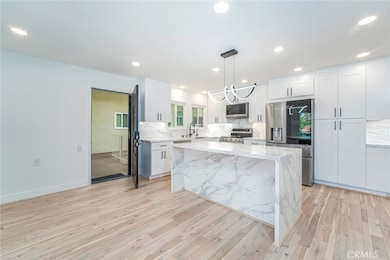
2143 Ronda Granada Unit P Laguna Woods, CA 92637
Estimated payment $3,901/month
Highlights
- Golf Course Community
- Fitness Center
- Heated Lap Pool
- Community Stables
- 24-Hour Security
- No Units Above
About This Home
HUGE PRICE REDUCTION! Come see this amazing High-Tech Elegance Meets Resort Living – Luxuriously Remodeled Casa Contenta in Laguna Woods! Welcome to 2143-P Ronda Granada, a fully reimagined upper-level 2-bedroom, 2-bath Casa Contenta model in the desirable 55+ community of Laguna Woods Village. This beautifully updated home blends smart technology, designer finishes, and peaceful views of mature trees and mountains. The custom Masonite entry door with leaded glass insert, invisible screen, Wi-Fi smart lock, and video doorbell makes an unforgettable first impression. Inside, you'll find real hardwood flooring, smooth ceilings, recessed LED lighting, and Bluetooth ceiling speakers throughout. The living room features a blue and gold vein marble accent wall, an 80" mounted TV, and a stunning 6-foot electric fireplace with heat and color-changing flame effects. Dual-pane sliding glass doors lead to a tiled balcony, surrounded by potted plants, a cozy fire pit, and serene courtyard and mountain views. The remodeled kitchen showcases a quartz waterfall island, soft-close cabinetry, under-cabinet lighting, and a full suite of premium appliances including a French door refrigerator with a see-through panel, a convection and air-fryer oven with a glass cooktop, a built-in microwave, and a ceramic farmhouse sink with a pro faucet and reverse osmosis system. A full wall of cabinetry in the adjacent dining area offers excellent storage and entertaining space. The home has been fully rewired with a new electric panel and PEX plumbing throughout. The guest bath offers quartz flooring, a custom vanity, LED-lit mirror, and a quartz shower with barn-door glass enclosure, rain shower, handheld wand, and grab bars. The guest bedroom has its own wall-mounted heater, 65" TV, Bluetooth speaker, mirrored closet doors, and sliding glass access to the balcony. The primary suite includes a custom walk-in closet, 65" TV, Bluetooth speaker, and ensuite bath with marbled quartz flooring, spacious vanity with black hardware, LED mirror, and a barn-door quartz shower with built-in bench, rain head, and grab bars. A stacked Frigidaire washer/dryer is conveniently located in the hallway. As a resident of Laguna Woods Village, enjoy resort-style amenities: golf, tennis, pickleball, pools, fitness centers, clubhouses, over 250 clubs, equestrian center, art studios, and free transportation. Don’t miss this one-of-a-kind, tech-savvy, designer-upgraded home in a premier OC 55+ communities.
Listing Agent
Laguna Premier Realty Inc. Brokerage Phone: 7143506565 License #02057870 Listed on: 07/08/2025
Property Details
Home Type
- Co-Op
Year Built
- Built in 1968 | Remodeled
Lot Details
- 1,009 Sq Ft Lot
- No Units Above
- End Unit
- Two or More Common Walls
- Cul-De-Sac
- West Facing Home
HOA Fees
- $761 Monthly HOA Fees
Property Views
- Woods
- Mountain
- Park or Greenbelt
- Neighborhood
Home Design
- Midcentury Modern Architecture
- Entry on the 2nd floor
- Flat Roof Shape
Interior Spaces
- 1,009 Sq Ft Home
- 2-Story Property
- Open Floorplan
- Wired For Sound
- Recessed Lighting
- Heatilator
- Electric Fireplace
- Double Pane Windows
- ENERGY STAR Qualified Windows with Low Emissivity
- Family Room with Fireplace
- Family Room Off Kitchen
- Living Room Balcony
- Dining Room
- Wood Flooring
Kitchen
- Updated Kitchen
- Open to Family Room
- Eat-In Kitchen
- Double Self-Cleaning Convection Oven
- Electric Oven
- Built-In Range
- Microwave
- Ice Maker
- Water Line To Refrigerator
- Dishwasher
- Kitchen Island
- Quartz Countertops
- Pots and Pans Drawers
- Self-Closing Drawers and Cabinet Doors
- Disposal
Bedrooms and Bathrooms
- 2 Main Level Bedrooms
- Primary Bedroom on Main
- Primary Bedroom Suite
- Remodeled Bathroom
- Bathroom on Main Level
- 2 Bathrooms
- Quartz Bathroom Countertops
- Private Water Closet
- Low Flow Toliet
- Bathtub
- Multiple Shower Heads
- Walk-in Shower
- Low Flow Shower
- Exhaust Fan In Bathroom
Laundry
- Laundry Room
- Stacked Washer and Dryer
Home Security
- Carbon Monoxide Detectors
- Fire and Smoke Detector
Parking
- 1 Parking Space
- 1 Detached Carport Space
- Parking Available
- Automatic Gate
- Assigned Parking
Accessible Home Design
- Grab Bar In Bathroom
- Accessibility Features
Pool
- Heated Lap Pool
- Heated Spa
- In Ground Spa
- Gunite Pool
- Gunite Spa
Outdoor Features
- Patio
- Exterior Lighting
Location
- Suburban Location
Utilities
- Cooling Available
- Space Heater
- Air Source Heat Pump
- Combination Of Heating Systems
- Water Heater
- Water Purifier
- Cable TV Available
Listing and Financial Details
- Tax Lot 6319
- Tax Tract Number 23891
- Seller Considering Concessions
Community Details
Overview
- Active Adult
- Front Yard Maintenance
- 12,736 Units
- United Mutual Association, Phone Number (949) 597-4600
- Vms HOA
- Built by Rossmor
- Leisure World Subdivision, Casa Contenta Floorplan
- Maintained Community
- RV Parking in Community
Amenities
- Outdoor Cooking Area
- Picnic Area
- Clubhouse
- Banquet Facilities
- Billiard Room
- Meeting Room
- Card Room
- Recreation Room
Recreation
- Golf Course Community
- Tennis Courts
- Pickleball Courts
- Sport Court
- Bocce Ball Court
- Ping Pong Table
- Fitness Center
- Community Pool
- Community Spa
- Park
- Dog Park
- Community Stables
- Horse Trails
- Hiking Trails
- Bike Trail
Security
- 24-Hour Security
- Card or Code Access
Matterport 3D Tours
Map
Home Values in the Area
Average Home Value in this Area
Property History
| Date | Event | Price | List to Sale | Price per Sq Ft | Prior Sale |
|---|---|---|---|---|---|
| 11/11/2025 11/11/25 | Price Changed | $499,900 | -9.1% | $495 / Sq Ft | |
| 09/16/2025 09/16/25 | Price Changed | $549,900 | -1.8% | $545 / Sq Ft | |
| 08/14/2025 08/14/25 | Price Changed | $559,900 | -1.8% | $555 / Sq Ft | |
| 07/08/2025 07/08/25 | For Sale | $569,900 | +97.2% | $565 / Sq Ft | |
| 11/25/2024 11/25/24 | Sold | $289,000 | 0.0% | $286 / Sq Ft | View Prior Sale |
| 08/25/2024 08/25/24 | For Sale | $289,000 | -- | $286 / Sq Ft |
About the Listing Agent

Bob DePew is a real estate broker, a home matchmaker, and introduces people to homes until they fall in love with one. He is also a home visualizer, meaning he adds elements that will calm a home space and soothe the soul. Whenever he walks into a home, he begins imagining the possibilities.
When Bob lists a home, he looks at how he can make a home so attractive that someone wants to put down their roots and make it theirs. He will look at design elements, potential value adding
Bob's Other Listings
Source: California Regional Multiple Listing Service (CRMLS)
MLS Number: OC25152032
- 2104 Ronda Granada Unit A
- 2107 Ronda Granada
- 2122 Ronda Granada Unit P
- 2123 Ronda Granada Unit G
- 2121 Ronda Granada Unit N
- 2133 Via Puerta Unit A
- 2083 Ronda Granada Unit B
- 2184 Via Mariposa E Unit D
- 2112 Via Puerta Unit N
- 2118 Via Puerta
- 2049 Via Mariposa E Unit C
- 2119 Via Puerta Unit Q
- 2119 Via Puerta Unit N
- 2222 Via Puerta Unit A
- 2056 Via Mariposa E Unit A
- 2263 Via Puerta Unit D
- 2286 Via Puerta Unit A
- 2057 Via Mariposa E Unit B
- 2197 Via Mariposa E Unit B
- 2022 Via Mariposa E Unit C
- 2090 Ronda Granada Unit C
- 2117 Via Puerta Unit P
- 2210 Via Mariposa E Unit D
- 2049 Via Mariposa E Unit H
- 2233 Via Puerta Unit N
- 2056 Via Mariposa E Unit A
- 2057 Via Mariposa E Unit B
- 2022 Via Mariposa E Unit D
- 2196 Via Mariposa E Unit P
- 2266 Via Puerta Unit A
- 2276 Via Mariposa E Unit R
- 2305 Via Puerta Unit B
- 2299 Via Puerta Unit F
- 2375 Via Mariposa W Unit B
- 2396 Via Mariposa W Unit 2D
- 8 Via Castilla Unit N
- 2391 Via Mariposa W Unit 3A
- 18 Via Castilla Unit O
- 5 Via Castilla Unit N
- 15 Via Castilla Unit Q

