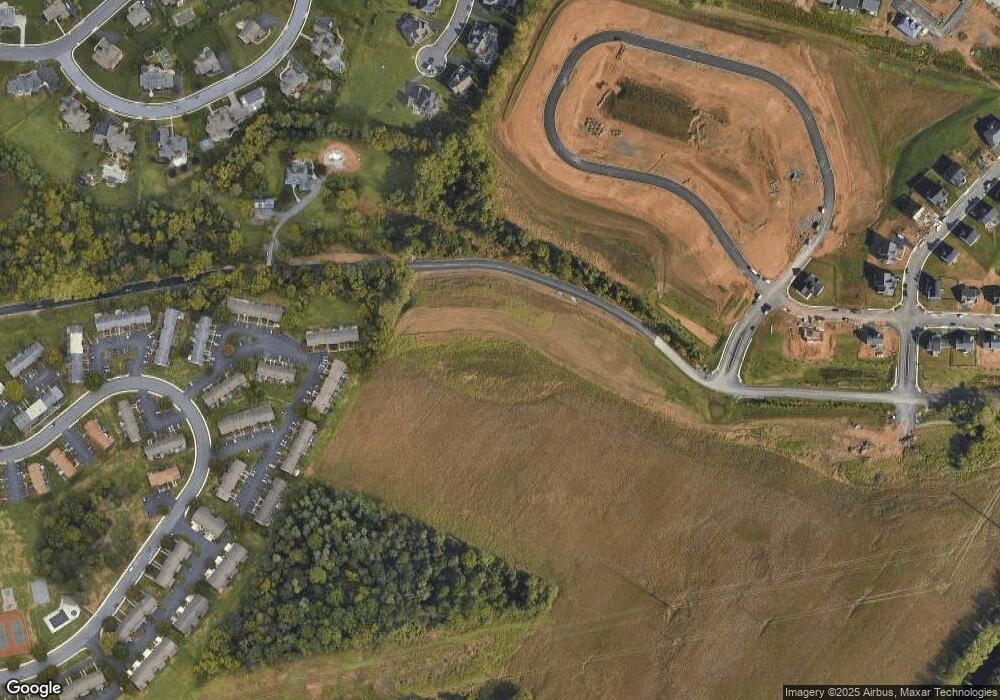2143 S Autumn Chase Dr Unit 21-004 Mechanicsburg, PA 17055
Upper Allen Township Neighborhood
3
Beds
3
Baths
1,846
Sq Ft
--
Built
About This Home
This home is located at 2143 S Autumn Chase Dr Unit 21-004, Mechanicsburg, PA 17055. 2143 S Autumn Chase Dr Unit 21-004 is a home located in Cumberland County with nearby schools including Elmwood Academy, Mechanicsburg Middle School, and Mechanicsburg Area Senior High School.
Create a Home Valuation Report for This Property
The Home Valuation Report is an in-depth analysis detailing your home's value as well as a comparison with similar homes in the area
Home Values in the Area
Average Home Value in this Area
Tax History Compared to Growth
Map
Nearby Homes
- 2141 S Autumn Chase Dr
- 2147 S Autumn Chase Dr
- 2147 S Autumn Chase Dr Unit 24-04
- 2141 S Autumn Chase Dr Unit 21-004
- 2139 S Autumn Chase Dr
- 2139 S Autumn Chase Dr Unit 20-04
- 2117 S Autumn Chase Dr Unit 9-02
- 2117 S Autumn Chase Dr
- Dempsey Plan at Autumn Chase - Townhomes
- Richmond Plan at Autumn Chase - Townhomes
- McKenna Plan at Autumn Chase - Townhomes
- 2158 S Autumn Chase Dr
- 2156 S Autumn Chase Dr
- 2015 N Fall Harvest Dr
- Maddox Plan at Autumn Chase - Estates
- Monroe Plan at Autumn Chase - Estates
- Everett Plan at Autumn Chase - Estates
- Davenport Plan at Autumn Chase - Estates
- Cooper Plan at Autumn Chase - Estates
- Nottingham Plan at Autumn Chase - Estates
- 2131 S Autumn Chase Dr
- 2129 S Autumn Chase Dr
- 2127 S Autumn Chase Dr
- 2125 S Autumn Chase Dr
- 2135 S Autumn Chase Dr
- 2133 S Autumn Chase Dr
- 2115 S Autumn Chase Dr
- 2113 S Autumn Chase Dr Unit 6-01
- 2113 S Autumn Chase Dr
- 2111 S Autumn Chase Dr
- 2109 S Autumn Chase Dr
- 742 Allenview Dr
- 740 Allenview Dr
- 746 Allenview Dr
- 738 Allenview Dr
- 2103 S Autumn Chase Dr
- 748 Allenview Dr
- 750 Allenview Dr
- 736 Allenview Dr
- 752 Allenview Dr
