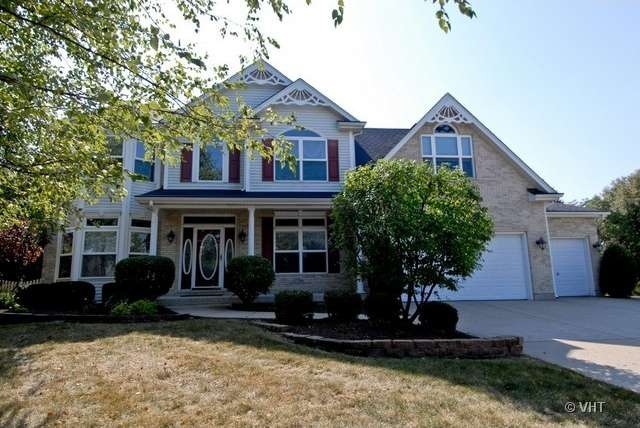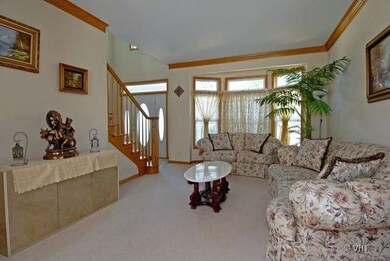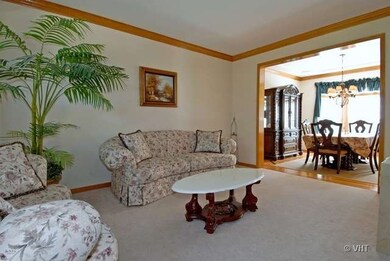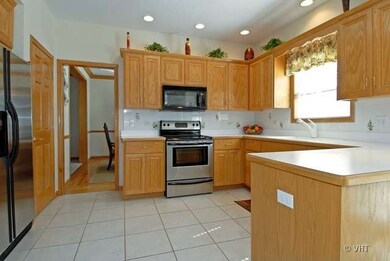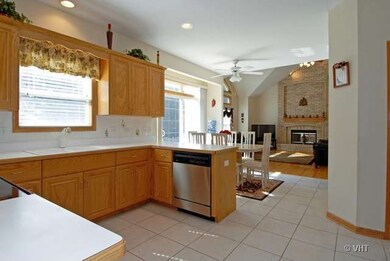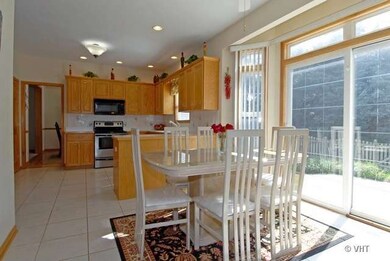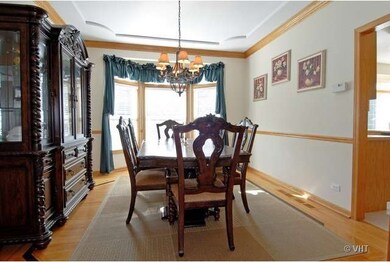
2143 Sutton Dr South Elgin, IL 60177
Thornwood NeighborhoodEstimated Value: $587,845 - $643,000
Highlights
- Landscaped Professionally
- Vaulted Ceiling
- Wood Flooring
- Corron Elementary School Rated A
- Traditional Architecture
- 2-minute walk to Gazebo Park
About This Home
As of May 2014Cul-de-sac location, solid construction & flowing floor plan. Huge master suite has sitting room, an abundance of closets & vaulted luxury bath. Dramatic FR w/17 ft ceiling & floor to ceiling brick FP opens to sunny Kitchen. First floor den w/ French doors. LR & DR have bay windows. Lots of Hardwood floors, some w/ inlay. Large room sizes, etched glass windows, central vac, sprinkler & security system!
Last Agent to Sell the Property
Baird & Warner Fox Valley - Geneva Listed on: 08/30/2013

Home Details
Home Type
- Single Family
Est. Annual Taxes
- $11,572
Year Built
- 1999
Lot Details
- Cul-De-Sac
- Fenced Yard
- Landscaped Professionally
HOA Fees
- $39 per month
Parking
- Attached Garage
- Garage Transmitter
- Garage Door Opener
- Driveway
- Garage Is Owned
Home Design
- Traditional Architecture
- Brick Exterior Construction
- Slab Foundation
- Asphalt Shingled Roof
- Vinyl Siding
Interior Spaces
- Vaulted Ceiling
- Skylights
- Wood Burning Fireplace
- Sitting Room
- Den
- Wood Flooring
- Unfinished Basement
- Basement Fills Entire Space Under The House
Kitchen
- Breakfast Bar
- Walk-In Pantry
- Oven or Range
- Microwave
- Dishwasher
- Stainless Steel Appliances
- Disposal
Bedrooms and Bathrooms
- Primary Bathroom is a Full Bathroom
- Dual Sinks
- Whirlpool Bathtub
- Separate Shower
Laundry
- Laundry on main level
- Dryer
Outdoor Features
- Patio
Utilities
- Forced Air Heating and Cooling System
- Heating System Uses Gas
Listing and Financial Details
- Homeowner Tax Exemptions
Ownership History
Purchase Details
Home Financials for this Owner
Home Financials are based on the most recent Mortgage that was taken out on this home.Purchase Details
Home Financials for this Owner
Home Financials are based on the most recent Mortgage that was taken out on this home.Purchase Details
Home Financials for this Owner
Home Financials are based on the most recent Mortgage that was taken out on this home.Purchase Details
Home Financials for this Owner
Home Financials are based on the most recent Mortgage that was taken out on this home.Purchase Details
Home Financials for this Owner
Home Financials are based on the most recent Mortgage that was taken out on this home.Purchase Details
Home Financials for this Owner
Home Financials are based on the most recent Mortgage that was taken out on this home.Similar Homes in South Elgin, IL
Home Values in the Area
Average Home Value in this Area
Purchase History
| Date | Buyer | Sale Price | Title Company |
|---|---|---|---|
| Martinez Julio A | $355,000 | Baird & Warner Title Service | |
| Krantz Stephanie D | $340,000 | Baird & Warner Title Service | |
| Patel Vijay R | $375,000 | Burnet Title | |
| Jones Douglas E | $355,000 | Chicago Title Insurance Co | |
| Kimbro Steven J | $323,000 | -- | |
| Notaro Homes Inc | $67,000 | Chicago Title Insurance Co |
Mortgage History
| Date | Status | Borrower | Loan Amount |
|---|---|---|---|
| Open | Martinez Stacy A | $71,000 | |
| Open | Martinez Julio A | $318,407 | |
| Closed | Martinez Julio A | $319,153 | |
| Closed | Martinez Julio A | $325,600 | |
| Previous Owner | Krantz Stephanie D | $180,000 | |
| Previous Owner | Patel Alpana | $160,000 | |
| Previous Owner | Patel Vijay R | $158,000 | |
| Previous Owner | Patel Vijay R | $175,000 | |
| Previous Owner | Jones Douglas E | $284,000 | |
| Previous Owner | Kimbro Steven J | $62,500 | |
| Previous Owner | Kimbro Steven J | $230,000 | |
| Previous Owner | Notaro Homes Inc | $216,000 |
Property History
| Date | Event | Price | Change | Sq Ft Price |
|---|---|---|---|---|
| 05/07/2014 05/07/14 | Sold | $340,000 | -2.8% | $133 / Sq Ft |
| 01/17/2014 01/17/14 | Pending | -- | -- | -- |
| 08/30/2013 08/30/13 | For Sale | $349,900 | -- | $137 / Sq Ft |
Tax History Compared to Growth
Tax History
| Year | Tax Paid | Tax Assessment Tax Assessment Total Assessment is a certain percentage of the fair market value that is determined by local assessors to be the total taxable value of land and additions on the property. | Land | Improvement |
|---|---|---|---|---|
| 2023 | $11,572 | $141,909 | $24,998 | $116,911 |
| 2022 | $10,775 | $129,349 | $24,902 | $104,447 |
| 2021 | $10,348 | $123,296 | $23,737 | $99,559 |
| 2020 | $10,300 | $120,997 | $23,294 | $97,703 |
| 2019 | $10,138 | $118,601 | $22,833 | $95,768 |
| 2018 | $10,750 | $124,901 | $24,405 | $100,496 |
| 2017 | $10,258 | $120,631 | $23,571 | $97,060 |
| 2016 | $10,714 | $116,394 | $22,743 | $93,651 |
| 2015 | -- | $113,132 | $22,498 | $90,634 |
| 2014 | -- | $109,499 | $22,498 | $87,001 |
| 2013 | -- | $107,697 | $22,723 | $84,974 |
Agents Affiliated with this Home
-
Jennifer Leonard-Comperda

Seller's Agent in 2014
Jennifer Leonard-Comperda
Baird Warner
(630) 464-4230
72 Total Sales
-
Matt Kombrink

Buyer's Agent in 2014
Matt Kombrink
One Source Realty
(630) 803-8444
4 in this area
959 Total Sales
Map
Source: Midwest Real Estate Data (MRED)
MLS Number: MRD08433028
APN: 09-05-454-009
- 2161 Brookwood Dr
- 847 Sunrise Dr
- 2247 Sutton Dr
- 735 Chasewood Dr
- 37W250 Mission Hills Dr
- 729 Hamilton Dr
- 36W703 Whispering Trail
- 4 Persimmon Ln
- 722 Waters Edge Dr
- 719 Foxborough Rd
- 8 Mission Hills Dr
- 1000 Bristol Ct
- 1002 Bristol Ct
- 528 Terrace Ln
- 36W850 Red Gate Ct
- 38W185 Heritage Oaks Dr
- 552 Waters Edge Dr
- Lot 9 Emerald Ct
- Lot 112 Whispering Trail
- 6N372 E Ridgewood Dr Unit 3
- 2143 Sutton Dr
- 2147 Sutton Dr
- 2139 Sutton Dr
- 2151 Sutton Dr
- 2135 Sutton Dr
- 2155 Sutton Dr
- 2127 Sutton Dr
- 2087 Brookwood Ct
- 2081 Brookwood Ct
- 2111 Brookwood Dr
- 2093 Brookwood Ct
- 2159 Sutton Dr
- 935 E Parkview Dr
- 2117 Brookwood Dr
- 2123 Brookwood Dr
- 2129 Brookwood Dr
- 921 E Parkview Dr
- 2099 Brookwood Ct
- 2163 Sutton Dr
- 2075 Brookwood Ct
