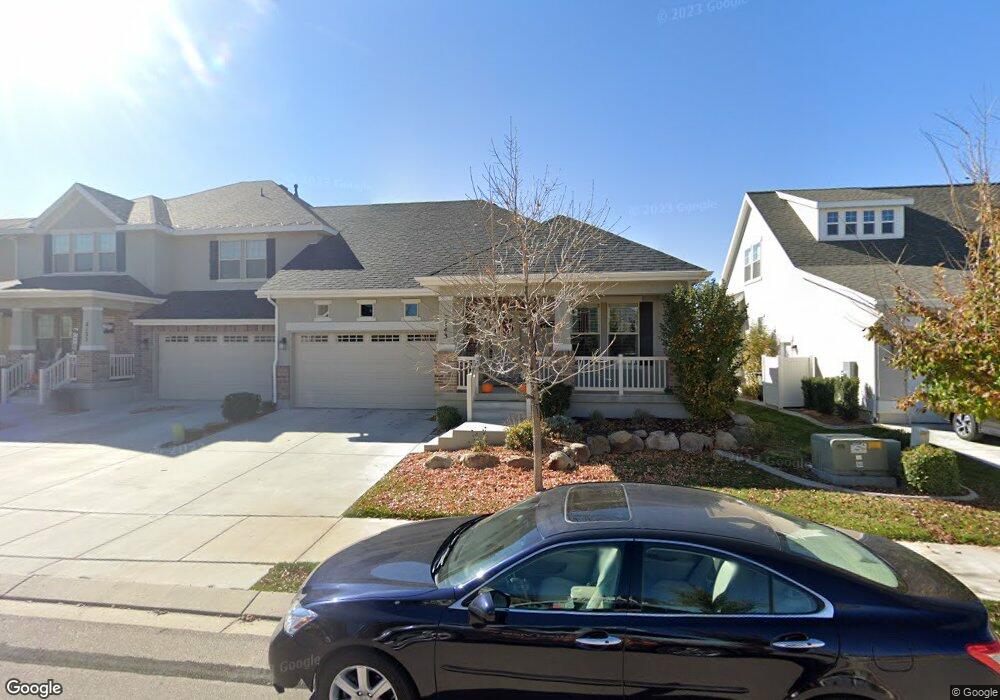2143 W River Birch Rd Mapleton, UT 84664
Estimated Value: $519,000 - $559,000
4
Beds
3
Baths
2,730
Sq Ft
$198/Sq Ft
Est. Value
About This Home
This home is located at 2143 W River Birch Rd, Mapleton, UT 84664 and is currently estimated at $539,412, approximately $197 per square foot. 2143 W River Birch Rd is a home located in Utah County with nearby schools including Maple Ridge Elementary, Mapleton Junior High School, and Maple Mountain High School.
Ownership History
Date
Name
Owned For
Owner Type
Purchase Details
Closed on
Sep 1, 2025
Sold by
Jenson Kenneth J and Jenson Frances I
Bought by
Baker Donald Gordon and Baker Mary Joy
Current Estimated Value
Home Financials for this Owner
Home Financials are based on the most recent Mortgage that was taken out on this home.
Original Mortgage
$429,320
Outstanding Balance
$428,938
Interest Rate
6.58%
Mortgage Type
New Conventional
Estimated Equity
$110,474
Purchase Details
Closed on
Sep 30, 2016
Sold by
Rtr Mapleton Llc
Bought by
Welsh Rich and Welsh Pam
Home Financials for this Owner
Home Financials are based on the most recent Mortgage that was taken out on this home.
Original Mortgage
$175,000
Interest Rate
3.43%
Mortgage Type
New Conventional
Purchase Details
Closed on
Dec 27, 2012
Sold by
Village Court Llc
Bought by
Lakes Residency Llc
Create a Home Valuation Report for This Property
The Home Valuation Report is an in-depth analysis detailing your home's value as well as a comparison with similar homes in the area
Home Values in the Area
Average Home Value in this Area
Purchase History
| Date | Buyer | Sale Price | Title Company |
|---|---|---|---|
| Baker Donald Gordon | -- | Skyline Title | |
| Welsh Rich | -- | Vanguard Title Insurance Age | |
| Lakes Residency Llc | -- | Keystone Title Ins |
Source: Public Records
Mortgage History
| Date | Status | Borrower | Loan Amount |
|---|---|---|---|
| Open | Baker Donald Gordon | $429,320 | |
| Previous Owner | Welsh Rich | $175,000 |
Source: Public Records
Tax History Compared to Growth
Tax History
| Year | Tax Paid | Tax Assessment Tax Assessment Total Assessment is a certain percentage of the fair market value that is determined by local assessors to be the total taxable value of land and additions on the property. | Land | Improvement |
|---|---|---|---|---|
| 2025 | $2,881 | $289,685 | $126,400 | $400,300 |
| 2024 | $2,881 | $282,260 | $0 | $0 |
| 2023 | $2,849 | $280,885 | $0 | $0 |
| 2022 | $2,717 | $264,825 | $0 | $0 |
| 2021 | $2,261 | $338,300 | $80,400 | $257,900 |
| 2020 | $2,337 | $338,300 | $80,400 | $257,900 |
| 2019 | $2,132 | $315,000 | $80,400 | $234,600 |
| 2018 | $2,138 | $300,700 | $80,400 | $220,300 |
| 2017 | $1,898 | $141,680 | $0 | $0 |
| 2016 | $997 | $74,000 | $0 | $0 |
| 2015 | $915 | $67,500 | $0 | $0 |
| 2014 | $799 | $57,900 | $0 | $0 |
Source: Public Records
Map
Nearby Homes
- 2216 W Silver Leaf Dr Unit 35
- 1810 W 300 S Unit A
- 889 Sego Lily Way
- 1893 Heather Rd
- 161 W 250 S
- 213 W 250 S
- 473 W 350 S Unit 31
- 572 S Chamberlain St
- 2652 W Maple St Unit 281
- 674 S Meade St
- 2458 W Aurora Ave Unit 287
- 2414 W Santa fe Dr
- 828 N Old Fort Dr Unit 84
- 812 N Old Fort Dr
- 18 S Crimson Way Unit 304
- 21 S Crimson Way Unit 310
- 80 S Moonlit Rd
- 65 S Starlight Ln Unit 300
- 26 S Starlight Ln
- 22 S Starlight Ln
- 2143 W River Birch Rd Unit R-11
- 2133 W River Birch Rd Unit R-10
- 2157 W River Birch Rd Unit R-12
- 2157 W River Birch Rd Unit R-12
- 2123 W River Birch Rd Unit R-9
- 2176 W Silver Leaf Dr Unit 33
- 2176 W Silver Leaf Dr
- 2158 W Silver Leaf Dr Unit 32
- 2192 W Silver Leaf Dr Unit 34
- 2111 W River Birch Rd Unit R-8
- 2111 W River Birch Rd
- 2132 W River Birch Rd Unit S-30
- 2144 W River Birch Rd
- 2116 W River Birch Rd Unit S-29
- 2144 W River Birch Rd Unit S31
- 2134 W Silver Leaf Dr
- 2204 W 560 S Unit 11
- 2093 W River Birch Rd Unit R7
- 2093 W River Birch Rd
- 2096 W River Birch Rd Unit S-28
