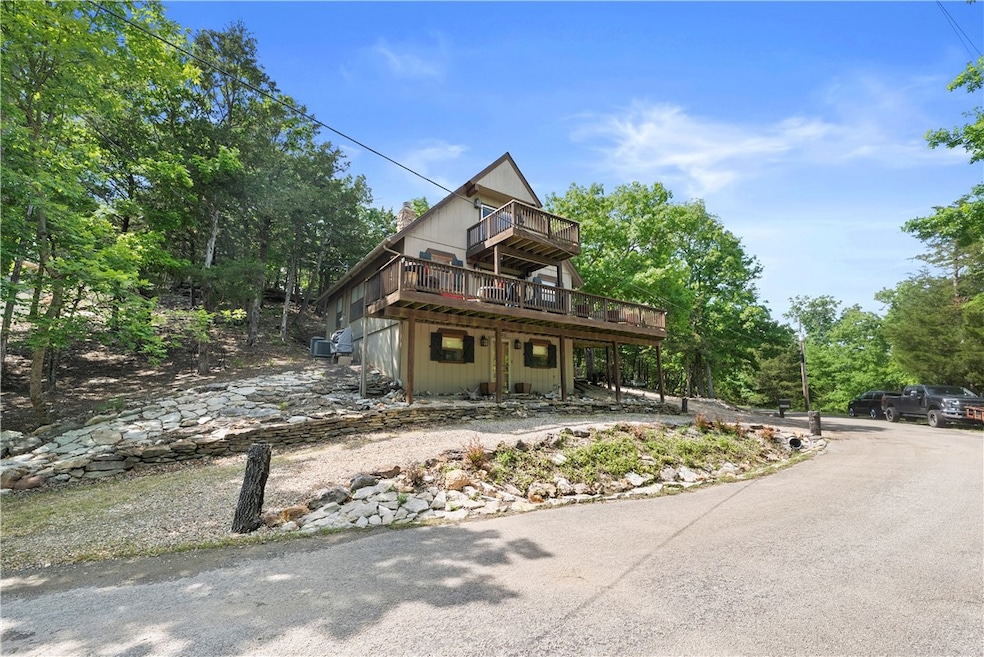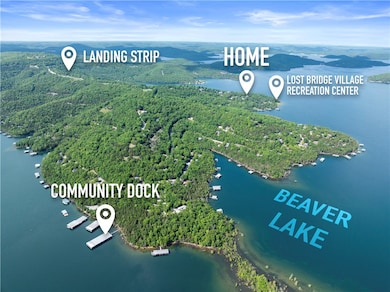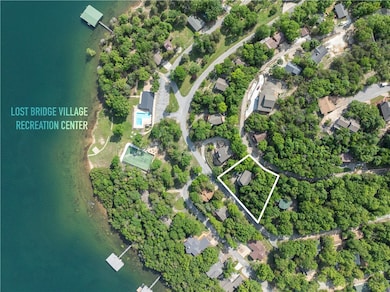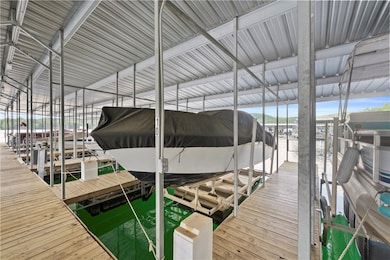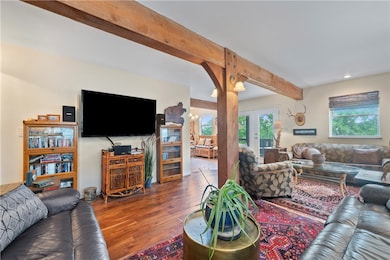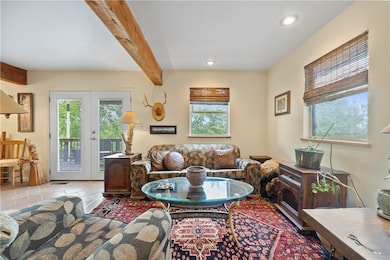21432 Lakeview Dr Garfield, AR 72732
Estimated payment $3,650/month
Highlights
- Community Boat Slip
- Balcony
- Eat-In Kitchen
- Garfield Elementary School Rated A-
- Porch
- Soaking Tub
About This Home
BOAT SLIP included! Turnkey furnished lake home in Lost Bridge with stunning full winter lake views and partial summer views! This 3-level, 4BR/3BA home is move in or short-term rental ready and features wood beams, wood-look tile, and beautiful walnut floors, these beautiful wood elements throughout create a warm, lodge-like atmosphere. The private top-floor primary suite includes a soaking tub, walk-in shower, and serene views. The spacious walk-out basement offers a cozy fireplace, game area, and 2 bedrooms (no windows). Includes a boat slip in community dock! Roof and one HVAC unit are just 2 years old. An extra lot is included—perfect for building a garage or second home. Enjoy resort-style amenities: swimming pool, tennis courts, clubhouse, fitness center, and a private airstrip. Ideal for lake living or investment, this fully furnished home is move-in ready with everything in place. Whether you're looking for a weekend retreat or a high-demand rental, this property offers it all in a premier lake community.
Listing Agent
Coldwell Banker Harris McHaney & Faucette -Fayette Brokerage Phone: 479-841-3636 License #SA00056713 Listed on: 05/16/2025

Home Details
Home Type
- Single Family
Est. Annual Taxes
- $4,586
Lot Details
- 0.61 Acre Lot
- Property fronts a county road
- Sloped Lot
Parking
- Gravel Driveway
Home Design
- Slab Foundation
- Shingle Roof
- Architectural Shingle Roof
- Cedar
Interior Spaces
- 2,360 Sq Ft Home
- 3-Story Property
- Ceiling Fan
- Wood Burning Fireplace
- Blinds
- Family Room with Fireplace
- Laminate Flooring
- Finished Basement
- Basement Fills Entire Space Under The House
- Washer and Dryer Hookup
Kitchen
- Eat-In Kitchen
- Electric Range
- Microwave
- Plumbed For Ice Maker
- Dishwasher
- Trash Compactor
Bedrooms and Bathrooms
- 4 Bedrooms
- Split Bedroom Floorplan
- Walk-In Closet
- 3 Full Bathrooms
- Soaking Tub
Outdoor Features
- Balcony
- Porch
Location
- Outside City Limits
Utilities
- Central Heating and Cooling System
- Heat Pump System
- Programmable Thermostat
- Electric Water Heater
Listing and Financial Details
- Legal Lot and Block 7 & 8 / 2
Community Details
Overview
- Association fees include common areas
- Lost Bridge Village Country Club Subdivision
Recreation
- Community Boat Slip
Map
Home Values in the Area
Average Home Value in this Area
Tax History
| Year | Tax Paid | Tax Assessment Tax Assessment Total Assessment is a certain percentage of the fair market value that is determined by local assessors to be the total taxable value of land and additions on the property. | Land | Improvement |
|---|---|---|---|---|
| 2025 | $1,831 | $67,329 | $1,600 | $65,729 |
| 2024 | $1,583 | $67,329 | $1,600 | $65,729 |
| 2023 | $1,440 | $29,930 | $1,200 | $28,730 |
| 2022 | $2,008 | $29,930 | $1,200 | $28,730 |
| 2021 | $2,004 | $29,930 | $1,200 | $28,730 |
| 2020 | $2,151 | $32,750 | $900 | $31,850 |
| 2019 | $2,151 | $32,750 | $900 | $31,850 |
| 2018 | $2,037 | $32,750 | $900 | $31,850 |
| 2017 | $1,815 | $32,750 | $900 | $31,850 |
| 2016 | $1,815 | $32,750 | $900 | $31,850 |
| 2015 | $1,352 | $28,110 | $1,600 | $26,510 |
| 2014 | $1,680 | $28,110 | $1,600 | $26,510 |
Property History
| Date | Event | Price | List to Sale | Price per Sq Ft |
|---|---|---|---|---|
| 09/12/2025 09/12/25 | Price Changed | $620,000 | -11.3% | $263 / Sq Ft |
| 07/25/2025 07/25/25 | Price Changed | $699,000 | -2.9% | $296 / Sq Ft |
| 05/16/2025 05/16/25 | For Sale | $720,000 | -- | $305 / Sq Ft |
Purchase History
| Date | Type | Sale Price | Title Company |
|---|---|---|---|
| Warranty Deed | $63,000 | -- | |
| Deed | -- | -- | |
| Warranty Deed | -- | -- | |
| Deed | -- | -- | |
| Deed | -- | -- | |
| Warranty Deed | -- | -- |
Source: Northwest Arkansas Board of REALTORS®
MLS Number: 1307510
APN: 15-04861-000
- 21413 Lakeview Dr
- 21548 Walnut St
- 21528 Walnut St
- 11836 White Oak Dr
- 11743 Dogwood Dr
- 11747 Dogwood Dr
- 11418 Country Club Dr
- 11771 Dogwood Dr
- 21418 Pine Dr
- Lots 93, 94 & 95 White Oak Dr
- Lot 40 Pine Dr
- Lot 39 Pine Dr
- 0 Pine Dr
- 21425 Black Oak Dr
- 21337 Black Oak Dr
- 21158 Rocky Ridge Place
- 0 Dogwood Dr Unit 1306956
- 11928 White Oak Dr
- Lot 93 Oak Leaf Cir
- Lot 59 W Airport Rd
- 11704 Dogwood Dr Unit ID1221916P
- 12310 Slate Gap Rd Unit ID1221931P
- 20667 Slate Gap Rd Unit ID1221934P
- 85 E Center Rd Unit ID1221900P
- 45 E Center Rd Unit ID1221904P
- 10400 Cedar Rock Rd Unit ID1221813P
- 19145 Eagle Point Rd Unit ID1221928P
- 814 County Rd 1524 Unit ID1340101P
- 20410 Valley Dr Unit ID1221826P
- 366 Lakeside Rd Unit ID1221805P
- 8760 Stuckey Ln Unit ID1227151P
- 8463 Tanglewood Rd Unit ID1221905P
- 1311 Co Rd 118 Unit ID1221907P
- 31 Ravenshoe Rd Unit ID1263906P
- 15 Dearhurst Rd Unit ID1221890P
- 16597 Birch Ln
- 16568 Cypress Ln
- 8165 Old White River Rd
- 8383 S Lakeshore Dr Unit ID1221807P
- 10583 Two Girls Ln Unit ID1221803P
