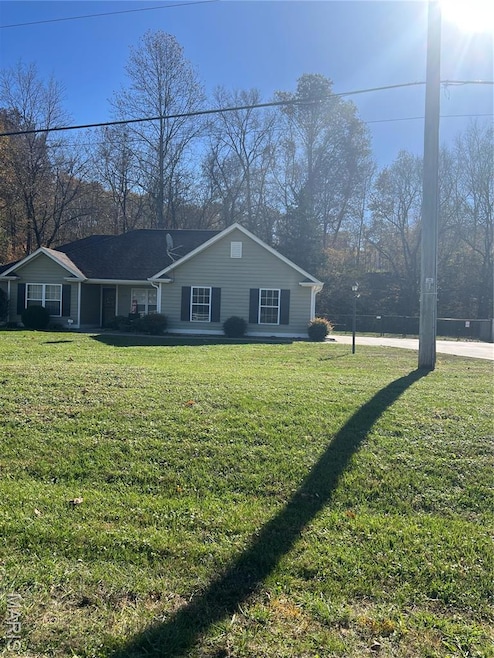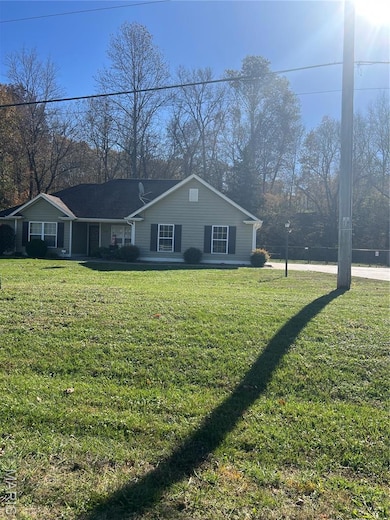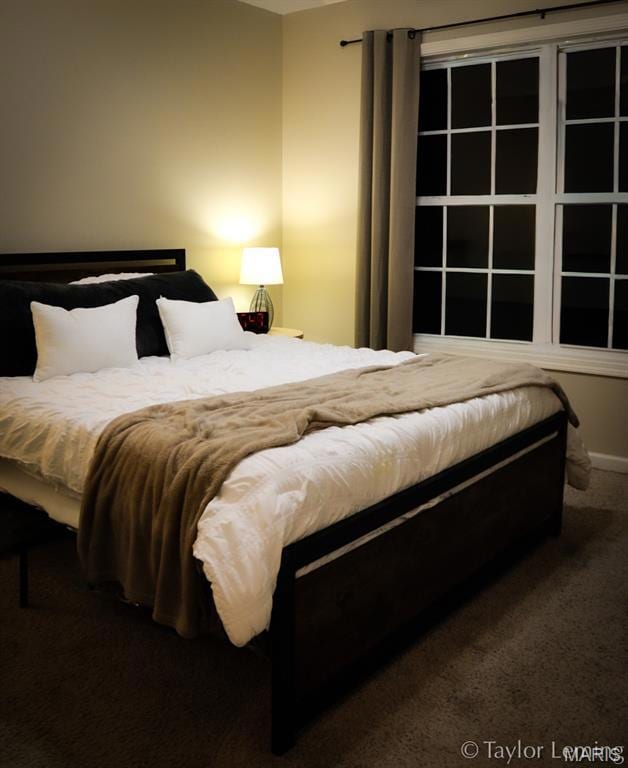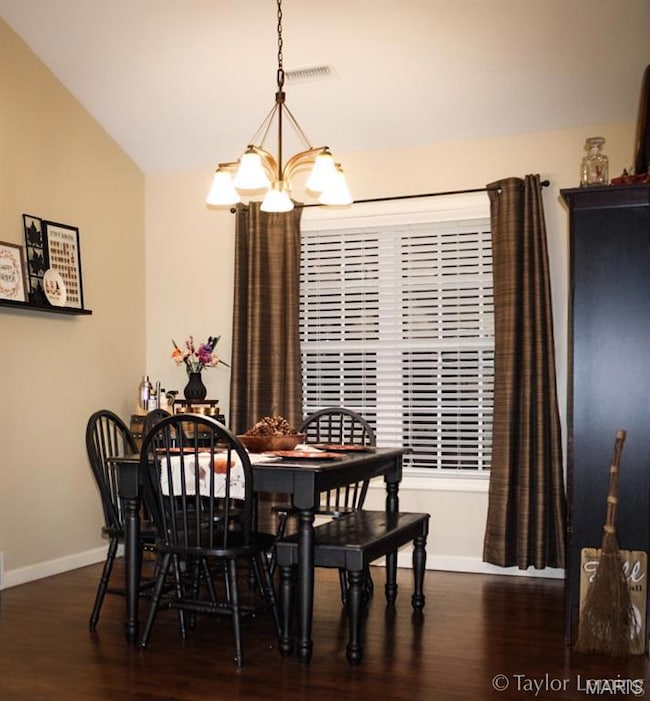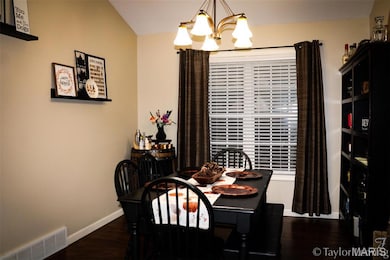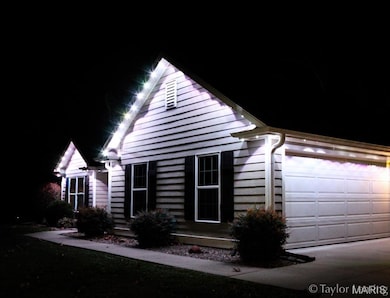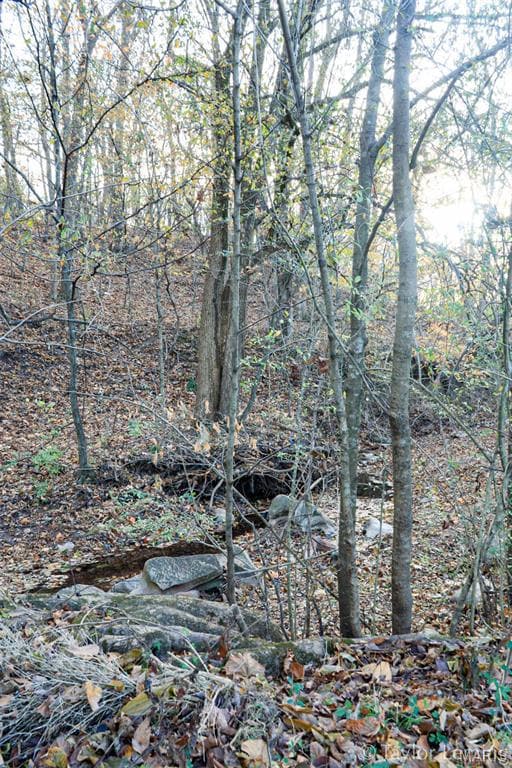2144 Big Bend Rd Cape Girardeau, MO 63701
Estimated payment $1,653/month
Total Views
1,973
3
Beds
2
Baths
1,389
Sq Ft
$208
Price per Sq Ft
Highlights
- Very Popular Property
- Home fronts a creek
- Ranch Style House
- Blanchard Elementary School Rated A-
- Open Floorplan
- No HOA
About This Home
Split bedroom ranch on 1.37 acres just before Cape city limits end. Private backyard fenced. 3 bedrooms, 2 baths open concept.
Home Details
Home Type
- Single Family
Est. Annual Taxes
- $1,564
Year Built
- Built in 2010 | Remodeled
Lot Details
- 1.37 Acre Lot
- Home fronts a creek
- Property fronts a highway
- Paved or Partially Paved Lot
- Level Lot
- Back Yard Fenced and Front Yard
Parking
- 2 Car Attached Garage
- Parking Accessed On Kitchen Level
- Lighted Parking
- Garage Door Opener
- Driveway
- Off-Street Parking
Home Design
- Ranch Style House
- Traditional Architecture
- Slab Foundation
- Frame Construction
- Architectural Shingle Roof
- Fiberglass Siding
- Vinyl Siding
Interior Spaces
- 1,389 Sq Ft Home
- Open Floorplan
- Ceiling Fan
- Double Pane Windows
- Tilt-In Windows
- Window Treatments
- Window Screens
- French Doors
- Panel Doors
- Entrance Foyer
- Breakfast Room
- Combination Kitchen and Dining Room
Kitchen
- Electric Oven
- Free-Standing Electric Oven
- Electric Range
- Microwave
- Ice Maker
- Dishwasher
- Stainless Steel Appliances
- Kitchen Island
- Laminate Countertops
Flooring
- Ceramic Tile
- Luxury Vinyl Tile
Bedrooms and Bathrooms
- 3 Bedrooms
- 2 Full Bathrooms
Accessible Home Design
- Doors with lever handles
- Stepless Entry
Outdoor Features
- Patio
- Front Porch
Schools
- South Elem. Elementary School
- Jackson Russell Hawkins Jr High Middle School
- Jackson Sr. High School
Utilities
- Central Heating and Cooling System
- Heat Pump System
- 220 Volts
- Electric Water Heater
- High Speed Internet
- Phone Connected
- Cable TV Available
Community Details
- No Home Owners Association
Listing and Financial Details
- Assessor Parcel Number 16-420-00-03-00601-0000
Map
Create a Home Valuation Report for This Property
The Home Valuation Report is an in-depth analysis detailing your home's value as well as a comparison with similar homes in the area
Home Values in the Area
Average Home Value in this Area
Tax History
| Year | Tax Paid | Tax Assessment Tax Assessment Total Assessment is a certain percentage of the fair market value that is determined by local assessors to be the total taxable value of land and additions on the property. | Land | Improvement |
|---|---|---|---|---|
| 2025 | $1,649 | $31,580 | $5,760 | $25,820 |
| 2024 | $16 | $30,070 | $5,480 | $24,590 |
| 2023 | $1,563 | $30,070 | $5,480 | $24,590 |
| 2022 | $1,441 | $27,720 | $5,050 | $22,670 |
| 2021 | $1,441 | $27,720 | $5,050 | $22,670 |
| 2020 | $1,445 | $27,720 | $5,050 | $22,670 |
| 2019 | $1,443 | $27,720 | $0 | $0 |
| 2018 | $1,441 | $27,720 | $0 | $0 |
| 2017 | $1,444 | $27,720 | $0 | $0 |
| 2016 | $1,423 | $27,420 | $0 | $0 |
| 2015 | $1,424 | $27,420 | $0 | $0 |
| 2014 | $1,431 | $27,420 | $0 | $0 |
Source: Public Records
Property History
| Date | Event | Price | List to Sale | Price per Sq Ft | Prior Sale |
|---|---|---|---|---|---|
| 11/12/2025 11/12/25 | For Sale | $289,000 | +31.4% | $208 / Sq Ft | |
| 05/11/2022 05/11/22 | Sold | -- | -- | -- | View Prior Sale |
| 04/04/2022 04/04/22 | For Sale | $220,000 | +49.7% | $158 / Sq Ft | |
| 04/03/2022 04/03/22 | Pending | -- | -- | -- | |
| 08/01/2014 08/01/14 | Sold | -- | -- | -- | View Prior Sale |
| 05/29/2014 05/29/14 | Pending | -- | -- | -- | |
| 05/27/2014 05/27/14 | For Sale | $147,000 | -- | $107 / Sq Ft |
Source: MARIS MLS
Purchase History
| Date | Type | Sale Price | Title Company |
|---|---|---|---|
| Interfamily Deed Transfer | -- | -- | |
| Warranty Deed | -- | -- |
Source: Public Records
Mortgage History
| Date | Status | Loan Amount | Loan Type |
|---|---|---|---|
| Open | $139,650 | New Conventional |
Source: Public Records
Source: MARIS MLS
MLS Number: MIS25076039
APN: 16-420-00-03-00601-0000
Nearby Homes
- 1111 Missouri 177
- 2007 Donna St
- 2001 Donna St
- 301 E Cape Rock Dr
- 0 Landis Dr Unit MIS25057582
- 3188 Old Route V
- 428 Green Acres Dr
- 1021 Villa Ln
- 0 Old Sprigg Street Road (Lot# 4) Unit MIS25044481
- 1125 W Cape Rock Dr
- 0 Old Sprigg Street Rd
- 62 Rivercrest Dr
- 1519 Sylvan Ln
- 2432 Windy Hill Ln
- 1535 Rand St
- 0 Cape Rock Dr W Unit 23990216
- 1518 N Spanish St
- 1533 Birchwood
- 430 Johnson
- 1470 N Water St
- 2070 N Sprigg St
- 1710 N Sprigg St
- 1437 N Water St
- 716 N Sprigg St Unit 101
- 1104 Perry Ave
- 716 Broadway St
- 716 Broadway St
- 1549 Themis St
- 132 S Benton St
- 3010 Hawthorne Place Dr
- 3007 Hawthorne Place Dr
- 3011 Hawthorne Place Dr
- 2703 Luce St
- 2820 Themis St Unit D
- 630 S Spring St
- 623 Sycamore Cir
- 120 Edgewood Rd
- 1300 W Mar Elm St
- 398 Shady Brook Dr
- 311 N Blanche St
