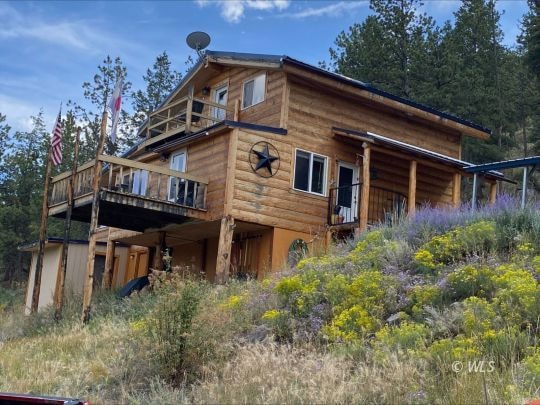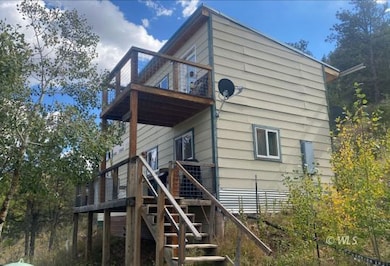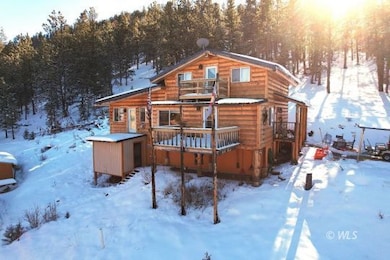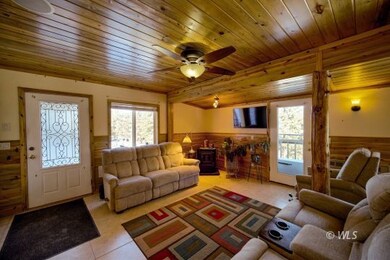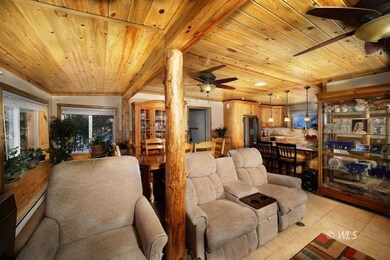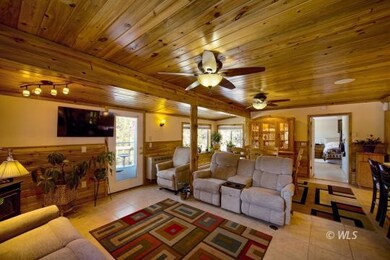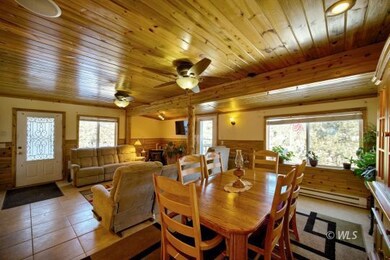2144 County Road 260 Westcliffe, CO 81252
Estimated payment $3,854/month
Highlights
- Guest House
- 12.83 Acre Lot
- Deck
- Horse Property
- River Nearby
- Wood Burning Stove
About This Home
Creative Financing available with a 2.99% Assumable Loan!! This is truly a rare find-two homes for the price of one! Discover the ultimate mountain lifestyle with this breathtaking craftsman-style cabin and separate bunkhouse for sale in scenic Westcliffe, Colorado. Nestled in the heart of the Rockies, this expansive property spans 3,136 square feet and features 5 bedrooms and 5 bathrooms-ideal for families or those seeking a peaceful mountain retreat. The main cabin's open-concept design creates a seamless flow between spaces, perfect for entertaining or family gatherings. The primary bedroom is conveniently located on the main level, just off the kitchen, prioritizing both comfort and accessibility. The well-equipped kitchen boasts stylish ceramic tile flooring, blending durability with elegance, and includes easy-to-use appliances for effortless cooking and hosting. The additional bunkhouse offers 2 extra bedrooms, 1 full bathroom, and a cozy wood-burning stove, making it perfect for guests, rental opportunities, or extended family. Set on a vast 12.83-acre wooded lot, this property is a nature lover's dream.
Listing Agent
Wapiti Ranch Realty and Auction LLC Brokerage Phone: (214) 577-5421 License #ER.100084127 Listed on: 11/07/2024
Home Details
Home Type
- Single Family
Est. Annual Taxes
- $3,155
Year Built
- Built in 2004
Lot Details
- 12.83 Acre Lot
- Year Round Access
- Landscaped with Trees
- Zoning described as Rural residential
Home Design
- Log Cabin
- Metal Roof
- Vinyl Siding
- Log Siding
Interior Spaces
- 3,136 Sq Ft Home
- 2-Story Property
- Vaulted Ceiling
- Ceiling Fan
- Wood Burning Stove
- Window Treatments
- Crawl Space
- Washer and Dryer
Kitchen
- Oven or Range
- Microwave
- Dishwasher
- Trash Compactor
- Disposal
Flooring
- Carpet
- Laminate
- Tile
Bedrooms and Bathrooms
- 5 Bedrooms
- Walk-In Closet
Accessible Home Design
- Wheelchair Access
- Accessibility Features
Outdoor Features
- River Nearby
- Pond
- Horse Property
- Deck
- Separate Outdoor Workshop
- Storage Shed
- Outbuilding
Additional Homes
- Guest House
Utilities
- Pellet Stove burns compressed wood to generate heat
- Propane
- Well
- Water Heater
- Septic Tank
- Internet Available
- Phone Available
Community Details
- Silver Cliff Heights Subdivision
Map
Home Values in the Area
Average Home Value in this Area
Tax History
| Year | Tax Paid | Tax Assessment Tax Assessment Total Assessment is a certain percentage of the fair market value that is determined by local assessors to be the total taxable value of land and additions on the property. | Land | Improvement |
|---|---|---|---|---|
| 2024 | $3,117 | $53,150 | $0 | $0 |
| 2023 | $3,117 | $53,150 | $0 | $0 |
| 2022 | $2,109 | $32,710 | $1,550 | $31,160 |
| 2021 | $2,162 | $32,710 | $1,550 | $31,160 |
| 2020 | $1,320 | $20,220 | $1,550 | $18,670 |
| 2019 | $1,313 | $20,220 | $1,550 | $18,670 |
| 2018 | $1,164 | $17,820 | $1,560 | $16,260 |
| 2017 | $1,106 | $17,824 | $1,561 | $16,263 |
| 2016 | $1,150 | $18,900 | $1,730 | $17,170 |
| 2015 | -- | $237,397 | $21,682 | $215,715 |
| 2012 | $1,119 | $241,981 | $21,682 | $220,299 |
Property History
| Date | Event | Price | List to Sale | Price per Sq Ft |
|---|---|---|---|---|
| 07/29/2025 07/29/25 | Price Changed | $680,000 | -2.2% | $217 / Sq Ft |
| 07/23/2025 07/23/25 | For Sale | $695,000 | 0.0% | $222 / Sq Ft |
| 07/23/2025 07/23/25 | Off Market | $695,000 | -- | -- |
| 04/03/2025 04/03/25 | For Sale | $695,000 | 0.0% | $222 / Sq Ft |
| 02/01/2025 02/01/25 | Off Market | $695,000 | -- | -- |
| 01/15/2025 01/15/25 | Off Market | $695,000 | -- | -- |
| 01/14/2025 01/14/25 | Price Changed | $695,000 | 0.0% | $222 / Sq Ft |
| 01/14/2025 01/14/25 | For Sale | $695,000 | -7.2% | $222 / Sq Ft |
| 11/14/2024 11/14/24 | For Sale | $749,000 | -- | $239 / Sq Ft |
Purchase History
| Date | Type | Sale Price | Title Company |
|---|---|---|---|
| Quit Claim Deed | -- | None Listed On Document | |
| Warranty Deed | $400,000 | Wfg National Title | |
| Interfamily Deed Transfer | -- | None Available | |
| Interfamily Deed Transfer | -- | None Available | |
| Deed | -- | None Listed On Document | |
| Interfamily Deed Transfer | -- | -- | |
| Deed | $30,000 | -- | |
| Deed | $28,000 | -- | |
| Deed | $14,800 | -- |
Mortgage History
| Date | Status | Loan Amount | Loan Type |
|---|---|---|---|
| Previous Owner | $260,000 | New Conventional |
Source: Westcliffe Listing Service
MLS Number: 2517042
APN: 0010112653
- 2144 Cr 260
- 590 Pine Ln
- 680 Ridge Rd
- 838 County Road 260
- 2973 Driftwood Rd
- 881 Vista de Aspen Rd
- 6214 Cr 255
- 5100 Colorado 96
- TBD L14 County Road 255
- TBD L13 County Road 255
- TBD L3 County Road 255
- TBD L 13 County Road 255
- TBD L15 County Road 255
- TBD L1/L19 County Road 255
- TBD L9 County Road 255
- TBD L7 County Road 255
- TBD L2 County Road 255
- TBD L12 County Road 255
- L1 & L19 County Road 255
- TBD L8 County Road 255
