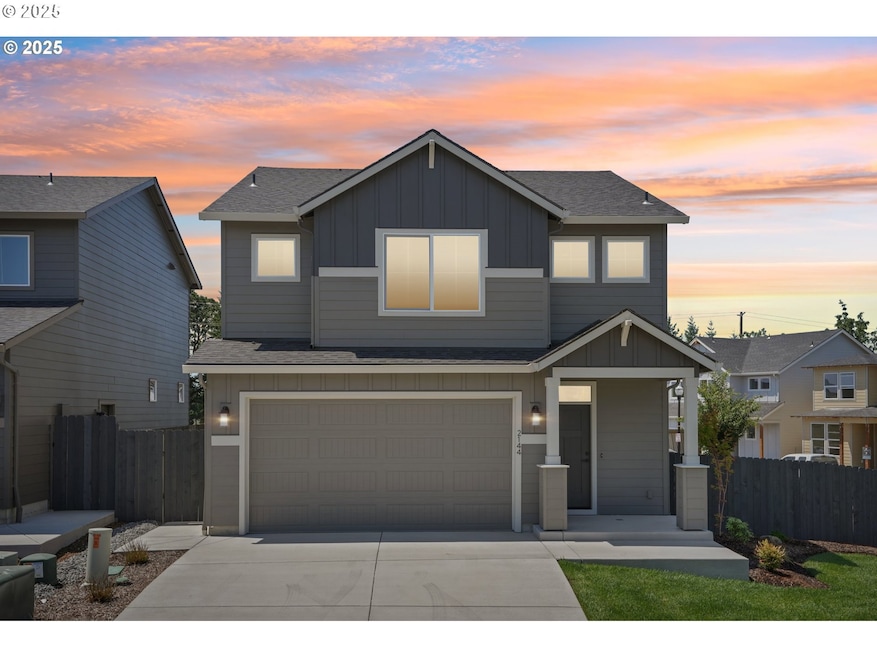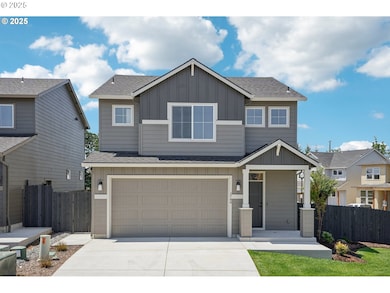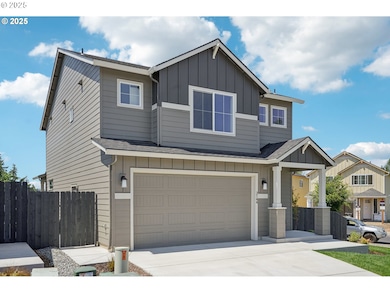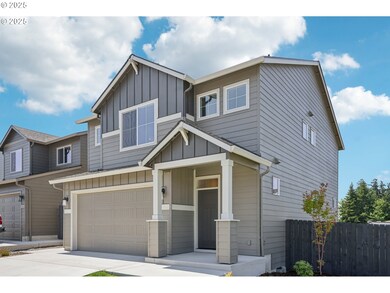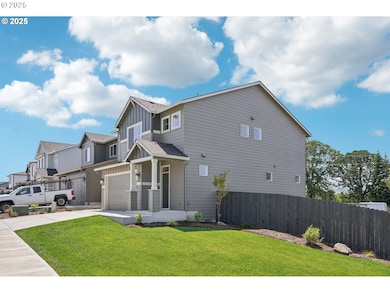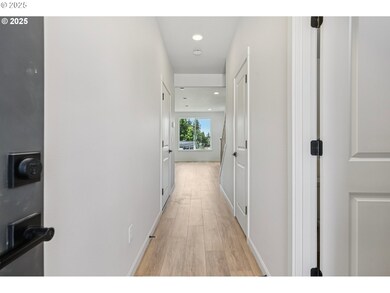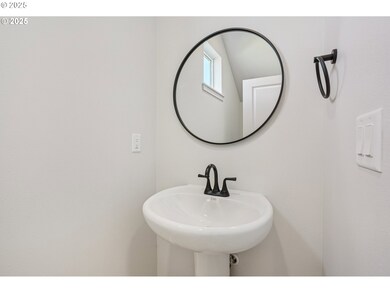2144 NW 18th Ave Battle Ground, WA 98604
Estimated payment $3,101/month
Highlights
- New Construction
- Corner Lot
- Quartz Countertops
- Loft
- High Ceiling
- Private Yard
About This Home
Limited-time incentives available - ask about our preferred lender incentives! This home is 100% Energy Star NextGen certified! 2 yr. builder warranty + 2-10 Home Buyer Warranty. Welcome to The Lacey - this plan features an open great room concept with gorgeous kitchen with quartz countertops, entertainer's island & Great Room with an electric fireplace. The Owner's Retreat will have plenty of windows to let in natural light & private bath. Bright and open loft can be used for a cozy reading nook, a home office, or a fun play area, the loft adds extra character and functionality to your home. So many beautiful design selections have been selected for this home. The Lacey is low maintenance living at its finest! Less than 2 miles to shopping, restaurants, and the Vancouver Clinic in Battle Ground.
Home Details
Home Type
- Single Family
Est. Annual Taxes
- $510
Year Built
- Built in 2025 | New Construction
Lot Details
- 5,227 Sq Ft Lot
- Fenced
- Landscaped
- Corner Lot
- Level Lot
- Sprinkler System
- Private Yard
HOA Fees
- $56 Monthly HOA Fees
Parking
- 2 Car Attached Garage
- Garage Door Opener
- Driveway
Home Design
- Cement Siding
- Low Volatile Organic Compounds (VOC) Products or Finishes
- Concrete Perimeter Foundation
Interior Spaces
- 1,771 Sq Ft Home
- 2-Story Property
- High Ceiling
- Electric Fireplace
- Double Pane Windows
- Family Room
- Living Room
- Dining Room
- Loft
- Laminate Flooring
- Crawl Space
- Laundry Room
Kitchen
- Built-In Range
- Microwave
- Plumbed For Ice Maker
- Dishwasher
- Stainless Steel Appliances
- ENERGY STAR Qualified Appliances
- Kitchen Island
- Quartz Countertops
- Disposal
Bedrooms and Bathrooms
- 3 Bedrooms
Eco-Friendly Details
- Green Certified Home
- ENERGY STAR Qualified Equipment for Heating
Outdoor Features
- Covered Patio or Porch
Schools
- Daybreak Elementary And Middle School
- Battle Ground High School
Utilities
- ENERGY STAR Qualified Air Conditioning
- Forced Air Heating System
- Heat Pump System
- High Speed Internet
Listing and Financial Details
- Assessor Parcel Number 986065598
Community Details
Overview
- Rolling Rock Community Association, Phone Number (503) 330-2450
- Walker Field Subdivision
Amenities
- Common Area
Map
Home Values in the Area
Average Home Value in this Area
Tax History
| Year | Tax Paid | Tax Assessment Tax Assessment Total Assessment is a certain percentage of the fair market value that is determined by local assessors to be the total taxable value of land and additions on the property. | Land | Improvement |
|---|---|---|---|---|
| 2025 | $1,188 | $512,422 | $145,000 | $367,422 |
| 2024 | $510 | $145,000 | $145,000 | -- |
| 2023 | -- | $69,753 | $69,753 | -- |
Property History
| Date | Event | Price | List to Sale | Price per Sq Ft |
|---|---|---|---|---|
| 11/04/2025 11/04/25 | Price Changed | $569,900 | -1.7% | $322 / Sq Ft |
| 08/07/2025 08/07/25 | Price Changed | $579,900 | -2.5% | $327 / Sq Ft |
| 07/18/2025 07/18/25 | For Sale | $594,900 | -- | $336 / Sq Ft |
Purchase History
| Date | Type | Sale Price | Title Company |
|---|---|---|---|
| Warranty Deed | $178,000 | Chicago Title |
Source: Regional Multiple Listing Service (RMLS)
MLS Number: 172907188
APN: 986065-598
- 2038 NW 18th Ave
- 2147 NW 18th Ave
- 2143 NW 18th Ave
- Lacey Plan at Walker Field
- Winchester Plan at Walker Field
- Alderwood Plan at Walker Field
- Chelan Plan at Walker Field
- Pacific Plan at Walker Field
- Baker Plan at Walker Field
- Rialto Plan at Walker Field
- Silverton Plan at Walker Field
- Clarkston Plan at Walker Field
- Grandview Plan at Walker Field
- Whidbey Plan at Walker Field
- Brier Plan at Walker Field
- Hemlock Plan at Amira's Song
- Juniper Plan at Amira's Song
- Aspen Plan at Amira's Song
- Spruce Plan at Amira's Song
- Birch Plan at Amira's Song
