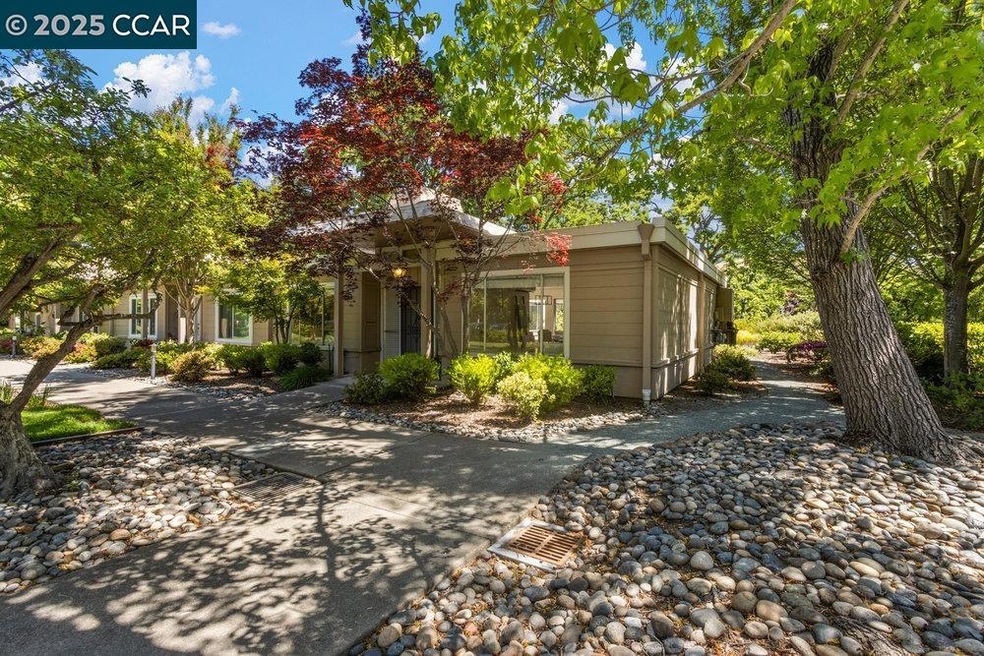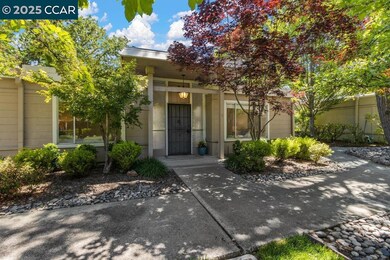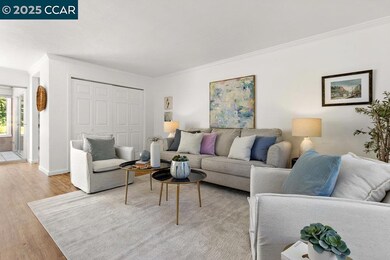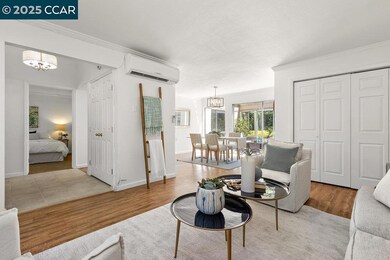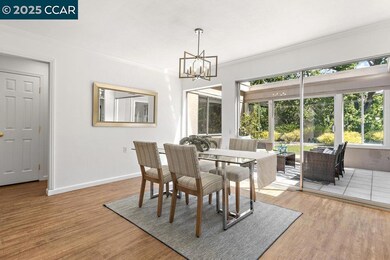
2144 Tice Creek Dr Unit 4 Walnut Creek, CA 94595
Rossmoor NeighborhoodEstimated payment $4,683/month
Highlights
- Golf Course Community
- Fitness Center
- Clubhouse
- Parkmead Elementary School Rated A
- Gated Community
- Traditional Architecture
About This Home
Location, location, location! You will fall in love with this charming level-in end unit with serene Views. Rare single row Golden Gate condo located on the creek with close proximity to the clubhouse and golf course. Updated 2-bedroom, 1 bath home offers an abundance of natural light, lush landscaped views, and a seamless blend of comfort and convenience. Open-concept living and dining area with luxury vinyl flooring and fresh paint. Enjoy your morning coffee on an enclosed patio with lovely views. Absolutely no stairs, ample guest parking and convenient location, this is one condo not to be missed! Rossmoor’s 55+ community offers golf, swimming, fitness, clubs, trails, and entertainment—everything you need to enjoy a vibrant and easy lifestyle.
Property Details
Home Type
- Condominium
Est. Annual Taxes
- $6,820
Year Built
- Built in 1963
HOA Fees
- $1,240 Monthly HOA Fees
Home Design
- Traditional Architecture
- Stucco
Kitchen
- Gas Range
- Dishwasher
Flooring
- Tile
- Vinyl
Bedrooms and Bathrooms
- 2 Bedrooms
- 1 Full Bathroom
Parking
- Carport
- Guest Parking
Utilities
- Multiple cooling system units
- Multiple Heating Units
- Cable TV Available
Additional Features
- 1-Story Property
- Zero Lot Line
- Property is near a golf course
Listing and Financial Details
- Assessor Parcel Number 1861400164
Community Details
Overview
- Association fees include cable TV, common area maintenance, exterior maintenance, security/gate fee, trash, water/sewer
- Walnut Creek Mutual No. 4 Association, Phone Number (925) 988-7700
- Rossmoor Subdivision
- Greenbelt
Amenities
- Picnic Area
- Clubhouse
- Game Room
- Planned Social Activities
Recreation
- Golf Course Community
- Tennis Courts
- Recreation Facilities
- Fitness Center
- Community Pool
- Dog Park
- Trails
Pet Policy
- Pet Restriction
Security
- Gated Community
Map
Home Values in the Area
Average Home Value in this Area
Tax History
| Year | Tax Paid | Tax Assessment Tax Assessment Total Assessment is a certain percentage of the fair market value that is determined by local assessors to be the total taxable value of land and additions on the property. | Land | Improvement |
|---|---|---|---|---|
| 2025 | $6,820 | $538,156 | $344,690 | $193,466 |
| 2024 | $6,820 | $527,605 | $337,932 | $189,673 |
| 2023 | $6,658 | $517,260 | $331,306 | $185,954 |
| 2022 | $6,557 | $507,118 | $324,810 | $182,308 |
| 2021 | $6,379 | $497,176 | $318,442 | $178,734 |
| 2019 | $6,230 | $482,432 | $308,998 | $173,434 |
| 2018 | $6,033 | $472,974 | $302,940 | $170,034 |
| 2017 | $4,157 | $309,621 | $168,142 | $141,479 |
| 2016 | $4,064 | $303,551 | $164,846 | $138,705 |
| 2015 | $3,969 | $298,992 | $162,370 | $136,622 |
| 2014 | $3,826 | $285,000 | $154,772 | $130,228 |
Property History
| Date | Event | Price | Change | Sq Ft Price |
|---|---|---|---|---|
| 06/05/2025 06/05/25 | Pending | -- | -- | -- |
| 05/11/2025 05/11/25 | For Sale | $525,000 | -- | $493 / Sq Ft |
Purchase History
| Date | Type | Sale Price | Title Company |
|---|---|---|---|
| Quit Claim Deed | -- | None Listed On Document | |
| Grant Deed | $475,000 | Old Republic Title Company | |
| Interfamily Deed Transfer | -- | Westcor Land Title Ins Co | |
| Individual Deed | $264,000 | North American Title | |
| Individual Deed | $145,500 | North American Title Co | |
| Interfamily Deed Transfer | -- | -- |
Mortgage History
| Date | Status | Loan Amount | Loan Type |
|---|---|---|---|
| Previous Owner | $246,100 | New Conventional | |
| Previous Owner | $248,700 | New Conventional | |
| Previous Owner | $261,250 | New Conventional | |
| Previous Owner | $660,000 | Reverse Mortgage Home Equity Conversion Mortgage | |
| Previous Owner | $185,000 | Purchase Money Mortgage |
Similar Homes in Walnut Creek, CA
Source: Contra Costa Association of REALTORS®
MLS Number: 41097035
APN: 186-140-016-4
- 2251 Tice Creek Dr Unit 3
- 1184 Rockledge Ln Unit 5
- 1115 Oakmont Dr Unit 5
- 1316 Rockledge Ln Unit 7
- 1300 Rockledge Ln Unit 2
- 2340 Tice Creek Dr Unit 2
- 1133 Golden Rain Rd Unit 3
- 1108 Fairlawn Ct Unit 3
- 1200 Oakmont Dr Unit 3
- 2055 Cactus Ct Unit 2
- 2055 Cactus Ct Unit 5
- 2055 Cactus Ct Unit 3
- 1935 Cactus Ct Unit 5
- 1860 Tice Creek Dr Unit 1249
- 1427 Rockledge Ln Unit 5
- 1116 Running Springs Rd Unit 2
- 1985 Cactus Ct Unit 4
- 1517 Rockledge Ln Unit 2
- 1840 Tice Creek Dr Unit 2206
- 1840 Tice Creek Dr Unit 2437
