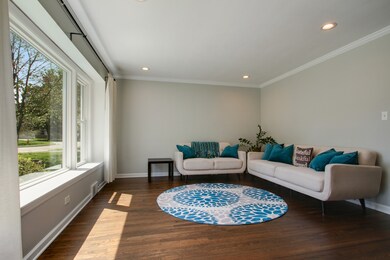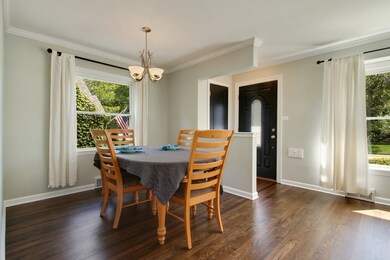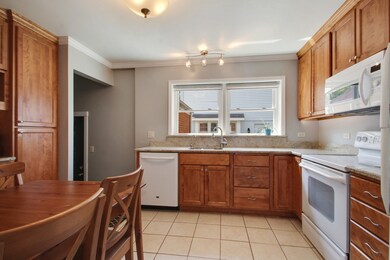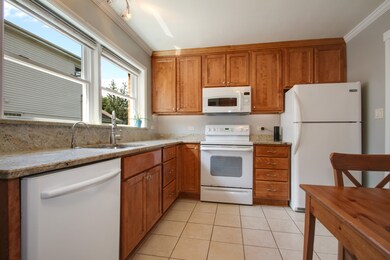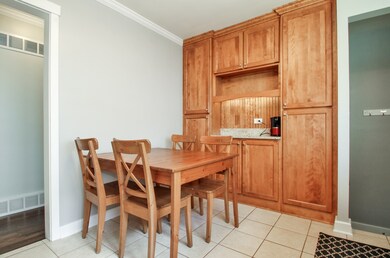
2144 Walnut Ct Glenview, IL 60025
Highlights
- Ranch Style House
- Wood Flooring
- Bar Fridge
- Hoffman Elementary School Rated A-
- Lower Floor Utility Room
- Attached Garage
About This Home
As of October 2018Completely updated ranch located on a quiet cul-de-sac in the desirable Park Manor neighborhood. Center entry foyer with convenient guest coat closet divides the living room and dining room both with recently refinished dark hardwood floors and pretty gray painted walls. Unique hall built-in with charging station. Updated kitchen with tons of birch cabinetry, granite counters, and space for a table. Three good-sized family bedrooms all with refinished dark hardwood floors and organized closets. Updated bathroom with extra deep soaking tub with oversized subway tile surround and a navy vanity plus floor to ceiling tower cabinet for storage. Amazing finished basement with large family room with luxury vinyl plank flooring, built-in play house and modern built-in wet bar. Fourth bedroom and second full bathroom. Unique finished laundry room with penny tile flooring, subway tile up the wall, and tons of gray cabinets for storage. Fully fenced backyard with shed and flood control system.
Last Agent to Sell the Property
Coldwell Banker Realty License #475128276 Listed on: 08/23/2018

Last Buyer's Agent
@properties Christie's International Real Estate License #475124879

Home Details
Home Type
- Single Family
Est. Annual Taxes
- $6,161
Year Built
- 1954
Lot Details
- Southern Exposure
- East or West Exposure
Parking
- Attached Garage
- Driveway
- Parking Included in Price
- Garage Is Owned
Home Design
- Ranch Style House
- Brick Exterior Construction
- Slab Foundation
- Asphalt Shingled Roof
Interior Spaces
- Wet Bar
- Bar Fridge
- Lower Floor Utility Room
- Wood Flooring
Kitchen
- Breakfast Bar
- Oven or Range
- Microwave
- Bar Refrigerator
- Dishwasher
- Disposal
Bedrooms and Bathrooms
- Walk-In Closet
- Bathroom on Main Level
Laundry
- Dryer
- Washer
Finished Basement
- Basement Fills Entire Space Under The House
- Finished Basement Bathroom
Utilities
- Forced Air Heating and Cooling System
- Heating System Uses Gas
Additional Features
- North or South Exposure
- Patio
Listing and Financial Details
- Homeowner Tax Exemptions
Ownership History
Purchase Details
Home Financials for this Owner
Home Financials are based on the most recent Mortgage that was taken out on this home.Purchase Details
Home Financials for this Owner
Home Financials are based on the most recent Mortgage that was taken out on this home.Similar Homes in the area
Home Values in the Area
Average Home Value in this Area
Purchase History
| Date | Type | Sale Price | Title Company |
|---|---|---|---|
| Warranty Deed | $419,000 | Chicago Title | |
| Warranty Deed | $315,000 | Chicago Title Insurance Co |
Mortgage History
| Date | Status | Loan Amount | Loan Type |
|---|---|---|---|
| Open | $335,200 | New Conventional | |
| Previous Owner | $221,000 | New Conventional | |
| Previous Owner | $252,000 | New Conventional | |
| Previous Owner | $250,000 | Credit Line Revolving | |
| Previous Owner | $100,000 | Credit Line Revolving |
Property History
| Date | Event | Price | Change | Sq Ft Price |
|---|---|---|---|---|
| 10/09/2018 10/09/18 | Sold | $419,000 | 0.0% | $350 / Sq Ft |
| 08/25/2018 08/25/18 | Pending | -- | -- | -- |
| 08/23/2018 08/23/18 | For Sale | $419,000 | +33.0% | $350 / Sq Ft |
| 05/19/2014 05/19/14 | Sold | $315,000 | +0.8% | $263 / Sq Ft |
| 03/19/2014 03/19/14 | Pending | -- | -- | -- |
| 03/13/2014 03/13/14 | Price Changed | $312,500 | -4.6% | $261 / Sq Ft |
| 02/18/2014 02/18/14 | For Sale | $327,500 | -- | $274 / Sq Ft |
Tax History Compared to Growth
Tax History
| Year | Tax Paid | Tax Assessment Tax Assessment Total Assessment is a certain percentage of the fair market value that is determined by local assessors to be the total taxable value of land and additions on the property. | Land | Improvement |
|---|---|---|---|---|
| 2024 | $6,161 | $31,001 | $7,088 | $23,913 |
| 2023 | $5,967 | $31,001 | $7,088 | $23,913 |
| 2022 | $5,967 | $31,001 | $7,088 | $23,913 |
| 2021 | $5,803 | $26,480 | $6,075 | $20,405 |
| 2020 | $5,748 | $26,480 | $6,075 | $20,405 |
| 2019 | $6,286 | $33,520 | $6,075 | $27,445 |
| 2018 | $4,537 | $22,992 | $5,231 | $17,761 |
| 2017 | $5,329 | $26,855 | $5,231 | $21,624 |
| 2016 | $5,918 | $30,063 | $5,231 | $24,832 |
| 2015 | $5,217 | $21,598 | $4,387 | $17,211 |
| 2014 | $4,509 | $21,598 | $4,387 | $17,211 |
| 2013 | $4,359 | $21,598 | $4,387 | $17,211 |
Agents Affiliated with this Home
-

Seller's Agent in 2018
Anne DuBray
Coldwell Banker Realty
(847) 877-8870
213 in this area
347 Total Sales
-

Buyer's Agent in 2018
Jeanine Wheeler
@ Properties
(312) 961-7783
1 in this area
76 Total Sales
-

Seller's Agent in 2014
Irene Alwan
Berkshire Hathaway HomeServices Chicago
(847) 525-4454
4 in this area
20 Total Sales
-

Buyer's Agent in 2014
Jay Blessent
Compass
(847) 502-5165
1 Total Sale
Map
Source: Midwest Real Estate Data (MRED)
MLS Number: MRD10060698
APN: 09-12-433-015-0000

