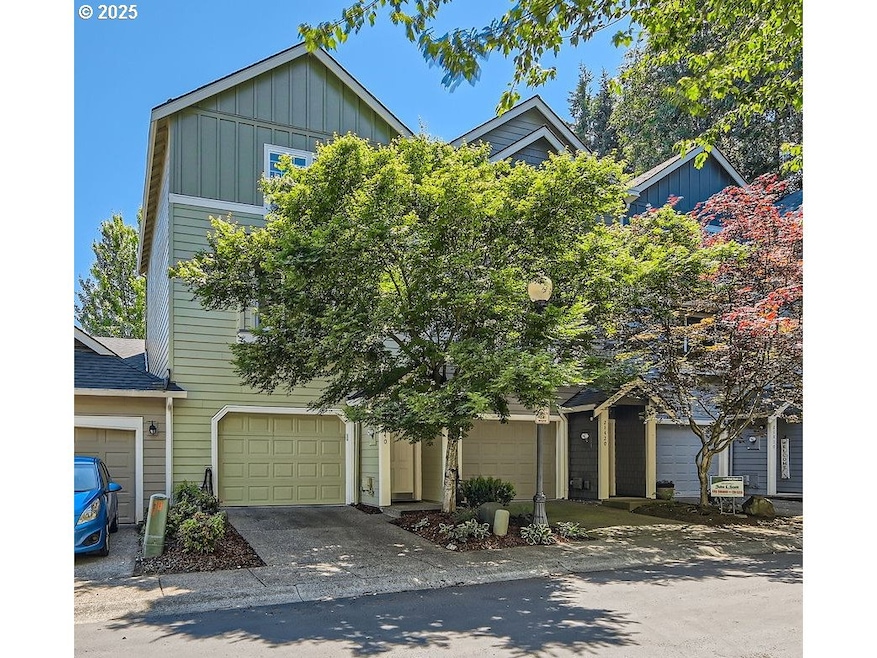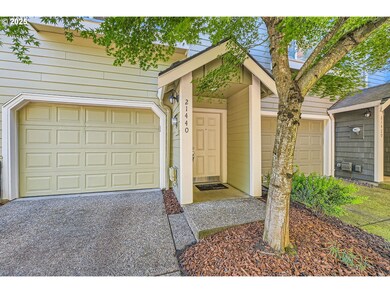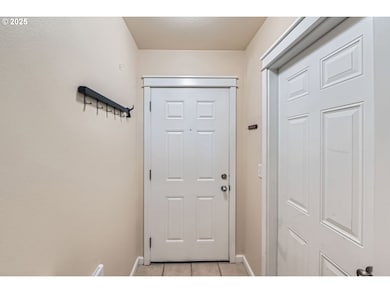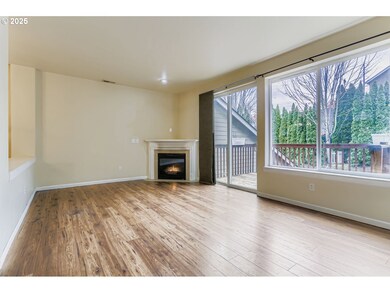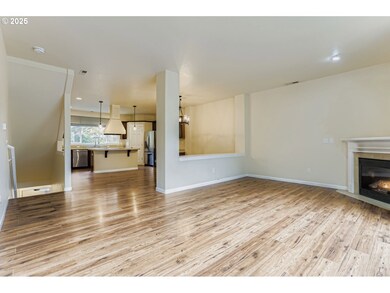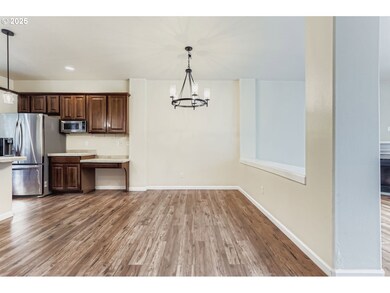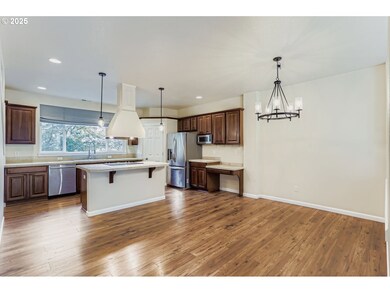21440 NE Willow Glen Rd Fairview, OR 97024
Estimated payment $2,467/month
Highlights
- Fitness Center
- Deck
- Community Pool
- Gated Community
- Traditional Architecture
- Sport Court
About This Home
**ATTENTION ALL BUYERS! Now offered at a newly reduced price! Seller is flexible and open to contributing toward buyer closing costs, interest rate buy-down or First year HOA dues (subject to acceptable offer) Don't miss this great opportunity.** Welcome to Fairview Terrace, a unique gated community with so much to offer! This 3 bedroom 3 bath townhouse lives large. Each bedroom has its own full bath. The spacious cooks kitchen has an island, walk-in pantry, ample counter space, lots of storage and an extra closet. The open floorplan with deck off the living room is perfect for family gatherings or entertaining. The lower level bedroom has many flexible possibilities. It has a separate entrance, walk-in closet, bath & patio area. Enjoy chilly A/C for summertime use. Seller will also provide buyer with a one year home warranty at closing! Fairview Terrace is well managed by a proactive HOA, there are so many amenities, Gated entrance, Summer pool & hot-tub, Gym, sport court, off leash dog area, all landscaping, water/sewer, a beautiful clubhouse with a large kitchen that can be reserved for parties of gatherings. The neighborhood is great for walking. Shopping, freeway & food carts located within minutes!
Townhouse Details
Home Type
- Townhome
Est. Annual Taxes
- $3,410
Year Built
- Built in 2006
Lot Details
- 1,742 Sq Ft Lot
HOA Fees
Parking
- 1 Car Attached Garage
- Garage Door Opener
- Driveway
Home Design
- Traditional Architecture
- Slab Foundation
- Composition Roof
- Cement Siding
Interior Spaces
- 1,806 Sq Ft Home
- 3-Story Property
- Gas Fireplace
- Double Pane Windows
- Vinyl Clad Windows
- Family Room
- Living Room
- Dining Room
- Laundry Room
Kitchen
- Free-Standing Range
- Range Hood
- Microwave
- Plumbed For Ice Maker
- Dishwasher
- Stainless Steel Appliances
- Cooking Island
- Disposal
Flooring
- Wall to Wall Carpet
- Laminate
- Vinyl
Bedrooms and Bathrooms
- 3 Bedrooms
Outdoor Features
- Deck
- Patio
Schools
- Fairview Elementary School
- Reynolds Middle School
- Reynolds High School
Utilities
- Forced Air Heating and Cooling System
- Heating System Uses Gas
- Gas Water Heater
- High Speed Internet
Listing and Financial Details
- Home warranty included in the sale of the property
- Assessor Parcel Number R574785
Community Details
Overview
- Fairview Terrace Owners Association, Phone Number (503) 445-1116
- Fairview Terrace Subdivision
- On-Site Maintenance
Recreation
- Sport Court
- Recreation Facilities
- Fitness Center
- Community Pool
- Community Spa
Additional Features
- Common Area
- Gated Community
Map
Home Values in the Area
Average Home Value in this Area
Tax History
| Year | Tax Paid | Tax Assessment Tax Assessment Total Assessment is a certain percentage of the fair market value that is determined by local assessors to be the total taxable value of land and additions on the property. | Land | Improvement |
|---|---|---|---|---|
| 2025 | $3,605 | $196,290 | -- | -- |
| 2024 | $3,410 | $190,580 | -- | -- |
| 2023 | $3,410 | $185,030 | $0 | $0 |
| 2022 | $3,241 | $179,650 | $0 | $0 |
| 2021 | $3,157 | $174,420 | $0 | $0 |
| 2020 | $2,948 | $169,340 | $0 | $0 |
| 2019 | $2,826 | $164,410 | $0 | $0 |
| 2018 | $2,795 | $159,630 | $0 | $0 |
| 2017 | $2,703 | $154,990 | $0 | $0 |
| 2016 | $2,586 | $150,480 | $0 | $0 |
| 2015 | $2,513 | $146,100 | $0 | $0 |
| 2014 | $2,402 | $141,850 | $0 | $0 |
Property History
| Date | Event | Price | List to Sale | Price per Sq Ft |
|---|---|---|---|---|
| 11/10/2025 11/10/25 | Price Changed | $324,900 | -4.4% | $180 / Sq Ft |
| 10/27/2025 10/27/25 | For Sale | $339,900 | 0.0% | $188 / Sq Ft |
| 10/13/2025 10/13/25 | Pending | -- | -- | -- |
| 10/07/2025 10/07/25 | Price Changed | $339,900 | -2.9% | $188 / Sq Ft |
| 08/23/2025 08/23/25 | Price Changed | $349,900 | -1.4% | $194 / Sq Ft |
| 06/27/2025 06/27/25 | Price Changed | $354,900 | -1.4% | $197 / Sq Ft |
| 06/10/2025 06/10/25 | For Sale | $359,900 | -- | $199 / Sq Ft |
Purchase History
| Date | Type | Sale Price | Title Company |
|---|---|---|---|
| Warranty Deed | $255,000 | First American | |
| Special Warranty Deed | $165,100 | Chicago Title | |
| Sheriffs Deed | $284,693 | None Available | |
| Sheriffs Deed | -- | None Available | |
| Sheriffs Deed | $284,693 | None Available | |
| Warranty Deed | $216,179 | First American Title Insuran |
Mortgage History
| Date | Status | Loan Amount | Loan Type |
|---|---|---|---|
| Open | $247,350 | New Conventional | |
| Previous Owner | $216,150 | Purchase Money Mortgage |
Source: Regional Multiple Listing Service (RMLS)
MLS Number: 567094994
APN: R574785
- 21780 NE Larkspur Ln
- 21821 NE Heartwood Cir
- 21802 NE Larkspur Ln
- 21100 NE Sandy Blvd Unit 76
- 21100 NE Sandy Blvd Unit 114
- 21100 NE Sandy Blvd Unit 39
- 21100 NE Sandy Blvd Unit 62
- 21100 NE Sandy Blvd Unit 18
- 21720 NE Palisade Place
- 21730 NE Palisade Place
- 3550 NE 214th Ave
- 3201 NE 223rd Ave Unit SPC 34
- 20650 NE Sandview Dr
- 2600 NE 205th Ave Unit 5
- 21795 NE Lachenview Ln
- 120 Cedar St
- 2519 NE 205th Ave Unit 9
- 22271 NE Lachenview Ln
- 2648 NE 201st Ave Unit 14
- 3769 NE 203rd Ave
- 22199 NE Sandy Blvd
- 2700 NE 205th Ave
- 140 4th St
- 22025 NE Halsey St
- 1650 NE Market Dr
- 22100 NE Halsey St
- 21426 NE Blue Lake Rd
- 1555 NE Village St
- 1497-1549 NE Market Dr
- 20650 NE Halsey St
- 1341 NE Park Ln
- 22701 NE Halsey St
- 20699 NE Glisan St
- 19511 NE Halsey St
- 23765 NE Halsey St
- 19300 NE Halsey St
- 20220 NE Glisan St
- 23801 NE Treehill Dr
- 20711 SE Stark St
- 588 SE 217th Ave
