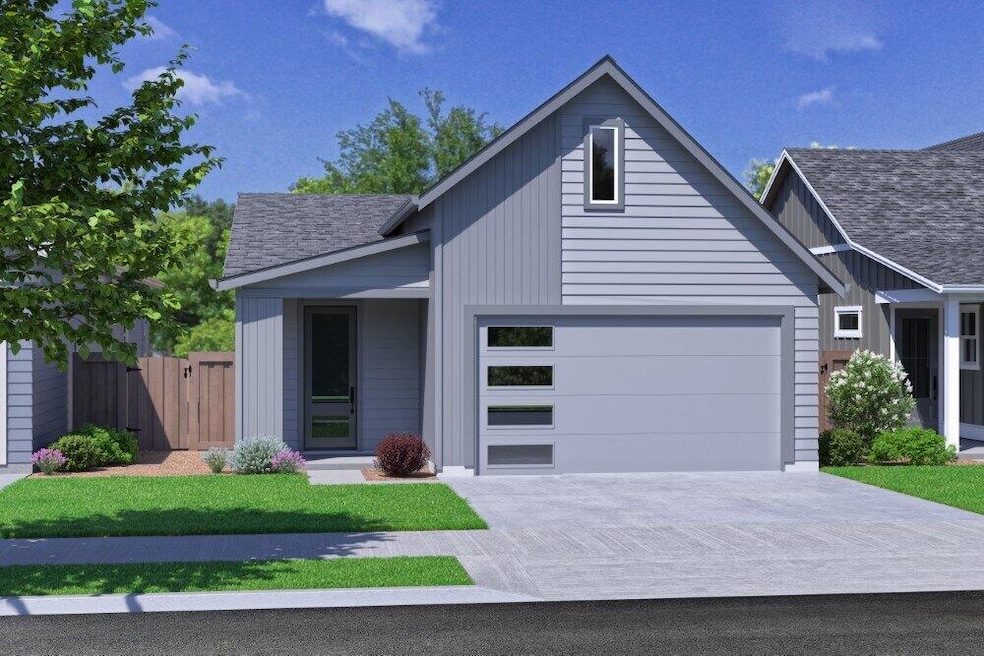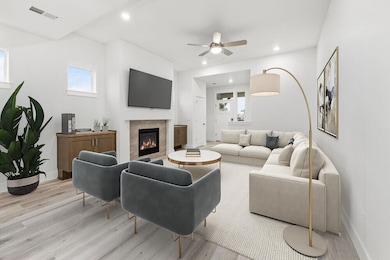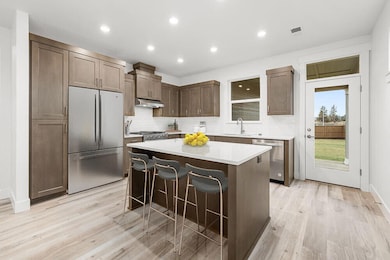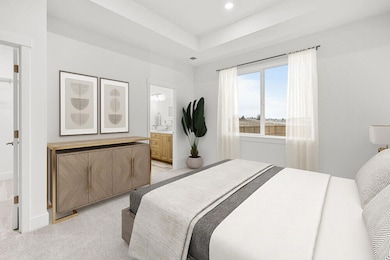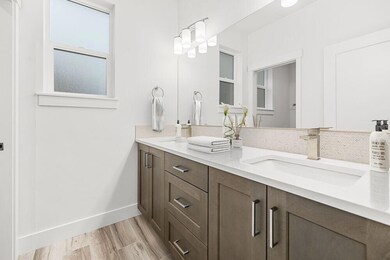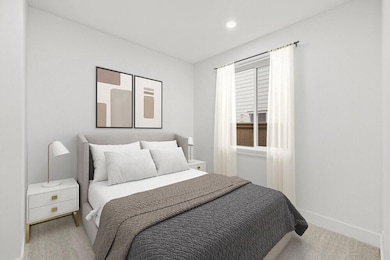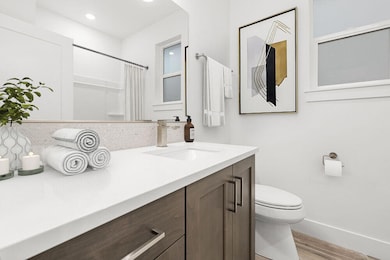Estimated payment $3,873/month
Highlights
- New Construction
- Craftsman Architecture
- Solid Surface Countertops
- Open Floorplan
- Great Room with Fireplace
- Neighborhood Views
About This Home
The STEEN on lot 20, built by award winning Pahlisch Homes,has just started construction and is scheduled to be complete in Feb. 2026. Purchase now to select your finishes! A wonderful new plan offering a perfect blend of comfort, convenience, & style, making it ideal for those seeking a modern, low-maintenance lifestyle in a prime location. The layout ensures that every square foot is utilized effectively, creating a harmonious flow from one space to the next. The centerpiece of the home seamlessly integrates the living, dining, & kitchen, making it ideal for entertaining guests or spending quality time with family. Located on the desirable east side of town, this home is perfectly positioned for convenience & accessibility to Medical facilities, shopping, eateries, & Pine Nursery Park, a beloved community gem, just minutes away, offering a wide range of recreational opportunities. Photos are virtually staged.
Home Details
Home Type
- Single Family
Year Built
- Built in 2025 | New Construction
Lot Details
- 3,920 Sq Ft Lot
- Fenced
- Drip System Landscaping
- Property is zoned RS, RS
HOA Fees
- $74 Monthly HOA Fees
Parking
- 2 Car Attached Garage
- Garage Door Opener
- Driveway
Home Design
- Craftsman Architecture
- Traditional Architecture
- Stem Wall Foundation
- Composition Roof
- Double Stud Wall
Interior Spaces
- 1,425 Sq Ft Home
- 1-Story Property
- Open Floorplan
- Ceiling Fan
- Gas Fireplace
- Double Pane Windows
- Low Emissivity Windows
- Vinyl Clad Windows
- Great Room with Fireplace
- Neighborhood Views
Kitchen
- Eat-In Kitchen
- Range with Range Hood
- Microwave
- Dishwasher
- Kitchen Island
- Solid Surface Countertops
- Disposal
Flooring
- Carpet
- Vinyl
Bedrooms and Bathrooms
- 3 Bedrooms
- Linen Closet
- Walk-In Closet
- 2 Full Bathrooms
- Double Vanity
- Bathtub Includes Tile Surround
Home Security
- Smart Thermostat
- Carbon Monoxide Detectors
- Fire and Smoke Detector
Schools
- Ponderosa Elementary School
- Sky View Middle School
- Mountain View Sr High School
Utilities
- Forced Air Heating and Cooling System
- Heating System Uses Natural Gas
- Tankless Water Heater
- Cable TV Available
Additional Features
- Sprinklers on Timer
- Patio
Listing and Financial Details
- Tax Lot 03400
- Assessor Parcel Number 290437
Community Details
Overview
- Built by Pahlisch Homes, Inc.
- Meridian Phase 1 Subdivision
Recreation
- Trails
Map
Home Values in the Area
Average Home Value in this Area
Property History
| Date | Event | Price | List to Sale | Price per Sq Ft |
|---|---|---|---|---|
| 09/27/2025 09/27/25 | For Sale | $606,910 | -- | $426 / Sq Ft |
Source: Oregon Datashare
MLS Number: 220209877
- 21447 NE Hayloft Place
- 61217 NE Snow Owl St
- 61213 NE Snow Owl St
- 61212 NE Snow Owl St
- 61216 NE Snow Owl St
- 61221 NE Snow Owl St
- 21419 NE Hayloft Place
- 61208 NE Snow Owl St
- 21439 NE Hayloft Place
- 3706 NE Suchy St
- 21435 NE Hayloft Place
- 21431 NE Hayloft Place
- 3714 NE Suchy St
- 3727 NE Suchy St
- 3710 NE Suchy St
- 61127 NE Cobalt St
- 3719 NE Suchy St
- The Tahoma Plan at Meridian
- The Canton Plan at Meridian
- The Steen Plan at Meridian
- 63190 Deschutes Market Rd
- 63055 Yampa Way Unit ID1330997P
- 2365 NE Conners Ave
- 20878 Nova Loop Unit 1
- 20750 Empire Ave
- 1033 NE Kayak Loop Unit 2
- 2575 NE Mary Rose Place
- 1855 NE Lotus Dr
- 2600 NE Forum Dr
- 618 NE Bellevue Dr
- 488 NE Bellevue Dr
- 611 NE Bellevue Dr
- 900 NE Warner Place
- 515 NE Aurora Ave
- 1923 NE Derek Dr
- 21255 E Highway 20
- 2020 NE Linnea Dr
- 2001 NE Linnea Dr
- 525 NE Revere Ave
- 600 NE 12th St
