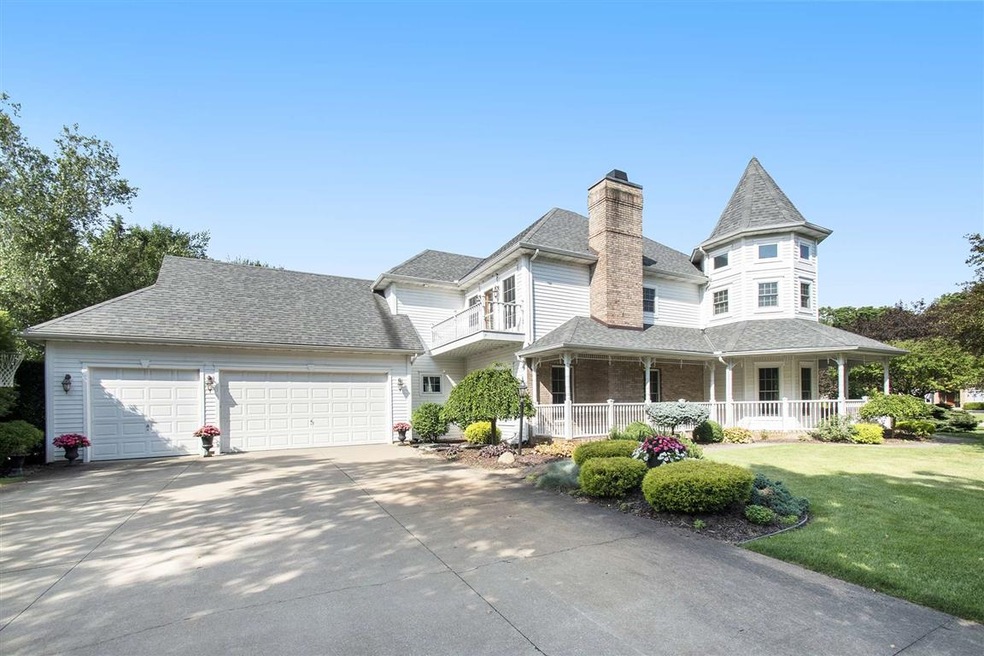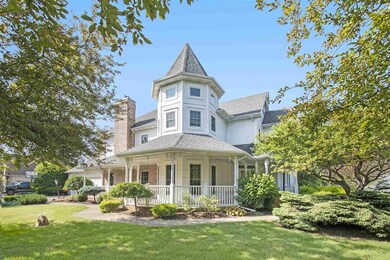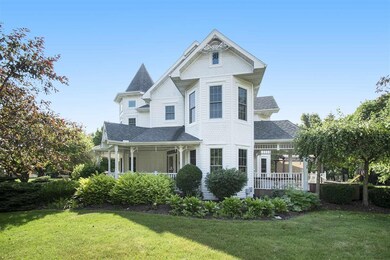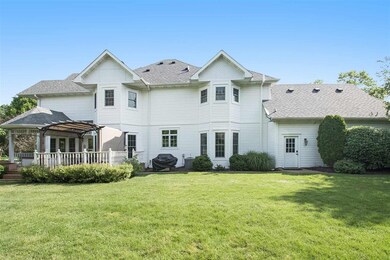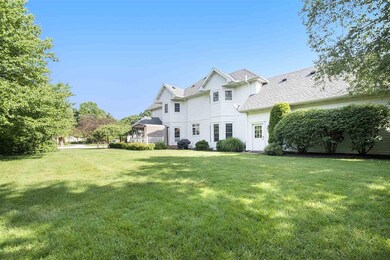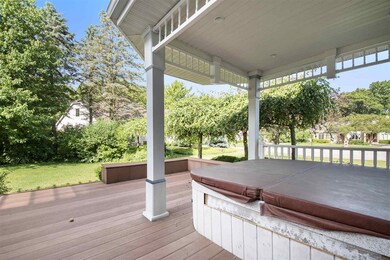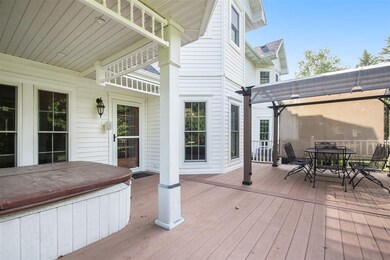
21446 Edgefield Ct Bristol, IN 46507
Pheasant Ridge NeighborhoodHighlights
- Wood Flooring
- Corner Lot
- Formal Dining Room
- Whirlpool Bathtub
- Stone Countertops
- Cul-De-Sac
About This Home
As of April 2025Extraordinary home which sits on a corner ,cul-de-sac lot with beautiful landscaping. Enter the home from a graceful wrap around porch. Open the solid Cherry leaded glass door & walk into the 2 story foyer with open stairway. Gleaming hardwood floors & hand crafted cherry built ins & a fireplace grace this fine home. Large dining room with new chandelier, kitchen has been beautifully updated, new cabinet fronts, back splash, granite counters,finger proof stainless appliances & double oven.Main level office has double glass doors. Upstairs are 4 bedrooms with the master having an updated shower, double sink & 2 huge walk in closets. One bedroom has a Granite sink, one is sunny,cheerful & has wonderful windows & the other is roomy.Full bath with granite sink & updated lighting.Finished basement has a family & work out room.Many updates:Roof 5 years ago,all new Pella windows (50k) & blinds,Trex railing on front porch,HVAC, All bathrooms remodeled & door hardware replaced
Last Agent to Sell the Property
Berkshire Hathaway HomeServices Goshen Listed on: 06/29/2020

Home Details
Home Type
- Single Family
Est. Annual Taxes
- $3,197
Year Built
- Built in 1994
Lot Details
- 0.51 Acre Lot
- Lot Dimensions are 145x153
- Cul-De-Sac
- Landscaped
- Corner Lot
- Irrigation
Parking
- 3 Car Attached Garage
- Garage Door Opener
Home Design
- Brick Exterior Construction
- Shingle Roof
- Vinyl Construction Material
Interior Spaces
- 2-Story Property
- Crown Molding
- Entrance Foyer
- Living Room with Fireplace
- Formal Dining Room
- Partially Finished Basement
- Basement Fills Entire Space Under The House
- Laundry on main level
Kitchen
- Eat-In Kitchen
- Kitchen Island
- Stone Countertops
- Built-In or Custom Kitchen Cabinets
Flooring
- Wood
- Carpet
Bedrooms and Bathrooms
- 4 Bedrooms
- Whirlpool Bathtub
Schools
- Eastwood Elementary School
- Pierre Moran Middle School
- Elkhart Central High School
Utilities
- Forced Air Heating and Cooling System
- Heating System Uses Gas
- Private Company Owned Well
- Well
- Septic System
Listing and Financial Details
- Assessor Parcel Number 20-03-30-251-026.000-030
Ownership History
Purchase Details
Home Financials for this Owner
Home Financials are based on the most recent Mortgage that was taken out on this home.Purchase Details
Home Financials for this Owner
Home Financials are based on the most recent Mortgage that was taken out on this home.Purchase Details
Purchase Details
Home Financials for this Owner
Home Financials are based on the most recent Mortgage that was taken out on this home.Purchase Details
Home Financials for this Owner
Home Financials are based on the most recent Mortgage that was taken out on this home.Purchase Details
Home Financials for this Owner
Home Financials are based on the most recent Mortgage that was taken out on this home.Similar Homes in Bristol, IN
Home Values in the Area
Average Home Value in this Area
Purchase History
| Date | Type | Sale Price | Title Company |
|---|---|---|---|
| Warranty Deed | -- | Meridian Title | |
| Warranty Deed | $425,000 | -- | |
| Deed | -- | None Listed On Document | |
| Warranty Deed | $426,000 | Meridian Title Corp | |
| Warranty Deed | -- | Ppr Title Agency | |
| Warranty Deed | -- | Meridian Title |
Mortgage History
| Date | Status | Loan Amount | Loan Type |
|---|---|---|---|
| Open | $484,500 | New Conventional | |
| Previous Owner | $199,000 | New Conventional | |
| Previous Owner | $383,400 | New Conventional | |
| Previous Owner | $272,000 | New Conventional | |
| Previous Owner | $330,000 | New Conventional | |
| Previous Owner | $163,950 | New Conventional | |
| Previous Owner | $180,890 | Balloon | |
| Previous Owner | $100,000 | Credit Line Revolving | |
| Previous Owner | $190,000 | Fannie Mae Freddie Mac | |
| Previous Owner | $28,500 | Unknown |
Property History
| Date | Event | Price | Change | Sq Ft Price |
|---|---|---|---|---|
| 04/25/2025 04/25/25 | Sold | $510,000 | -1.9% | $105 / Sq Ft |
| 04/12/2025 04/12/25 | Pending | -- | -- | -- |
| 04/10/2025 04/10/25 | For Sale | $519,999 | +22.4% | $107 / Sq Ft |
| 01/13/2023 01/13/23 | Sold | $425,000 | -6.6% | $87 / Sq Ft |
| 01/03/2023 01/03/23 | Pending | -- | -- | -- |
| 12/30/2022 12/30/22 | Price Changed | $455,000 | -2.2% | $93 / Sq Ft |
| 12/10/2022 12/10/22 | For Sale | $465,000 | +9.2% | $95 / Sq Ft |
| 02/05/2021 02/05/21 | Sold | $426,000 | -3.2% | $89 / Sq Ft |
| 01/02/2021 01/02/21 | Pending | -- | -- | -- |
| 10/20/2020 10/20/20 | Price Changed | $440,000 | -6.2% | $92 / Sq Ft |
| 08/25/2020 08/25/20 | Price Changed | $469,000 | -4.1% | $98 / Sq Ft |
| 06/29/2020 06/29/20 | For Sale | $489,000 | +48.2% | $102 / Sq Ft |
| 07/02/2014 07/02/14 | Sold | $330,000 | -5.7% | $70 / Sq Ft |
| 05/12/2014 05/12/14 | Pending | -- | -- | -- |
| 03/31/2014 03/31/14 | For Sale | $349,900 | -- | $74 / Sq Ft |
Tax History Compared to Growth
Tax History
| Year | Tax Paid | Tax Assessment Tax Assessment Total Assessment is a certain percentage of the fair market value that is determined by local assessors to be the total taxable value of land and additions on the property. | Land | Improvement |
|---|---|---|---|---|
| 2024 | $4,076 | $517,500 | $27,500 | $490,000 |
| 2022 | $4,076 | $464,800 | $27,500 | $437,300 |
| 2021 | $3,343 | $390,700 | $27,500 | $363,200 |
| 2020 | $3,020 | $326,100 | $27,500 | $298,600 |
| 2019 | $3,212 | $346,600 | $27,500 | $319,100 |
| 2018 | $3,398 | $349,600 | $27,500 | $322,100 |
| 2017 | $3,567 | $353,200 | $27,500 | $325,700 |
| 2016 | $3,414 | $344,400 | $27,500 | $316,900 |
| 2014 | $3,249 | $318,900 | $27,500 | $291,400 |
| 2013 | $3,189 | $318,900 | $27,500 | $291,400 |
Agents Affiliated with this Home
-

Seller's Agent in 2025
David Perry
RE/MAX
(574) 276-8574
1 in this area
190 Total Sales
-

Buyer's Agent in 2025
Jennifer Kerrn
Keller Williams Realty Group
(574) 850-5808
3 in this area
275 Total Sales
-

Seller's Agent in 2023
Aaron Hankins
Cressy & Everett- Goshen
(574) 370-7338
1 in this area
79 Total Sales
-
R
Buyer's Agent in 2023
Randy Hoefle
First Realty Inc.
(574) 292-1402
1 in this area
54 Total Sales
-

Seller's Agent in 2021
Karen Smith
Berkshire Hathaway HomeServices Goshen
(574) 534-1010
2 in this area
123 Total Sales
-

Seller's Agent in 2014
Maria Pendley
Keller Williams Realty Group
(574) 370-0523
5 in this area
101 Total Sales
Map
Source: Indiana Regional MLS
MLS Number: 202024659
APN: 20-03-30-251-026.000-030
- 53303 Monticola Ln
- 21390 Cheri Ln
- 21521 Cheri Ln
- 53247 Winfield Ct
- 53284 Winfield Ct
- 53080 Monterey Dr
- 54139 Angeline Dr
- 21330 Echo Ln E
- 53389 County Road 19
- 20734 County Road 6
- 20870 N River Ridge Dr
- 0123 Elkhart Blvd E Unit 30
- 22073 County Road 10 W
- 2554 Timberstone Dr
- 21792 County Road 10
- 20484 County Road 8
- 21012 State Road 120
- 2583 Timberstone Dr
- 21066 State Road 120
- 54118 Bridgewood Ct
