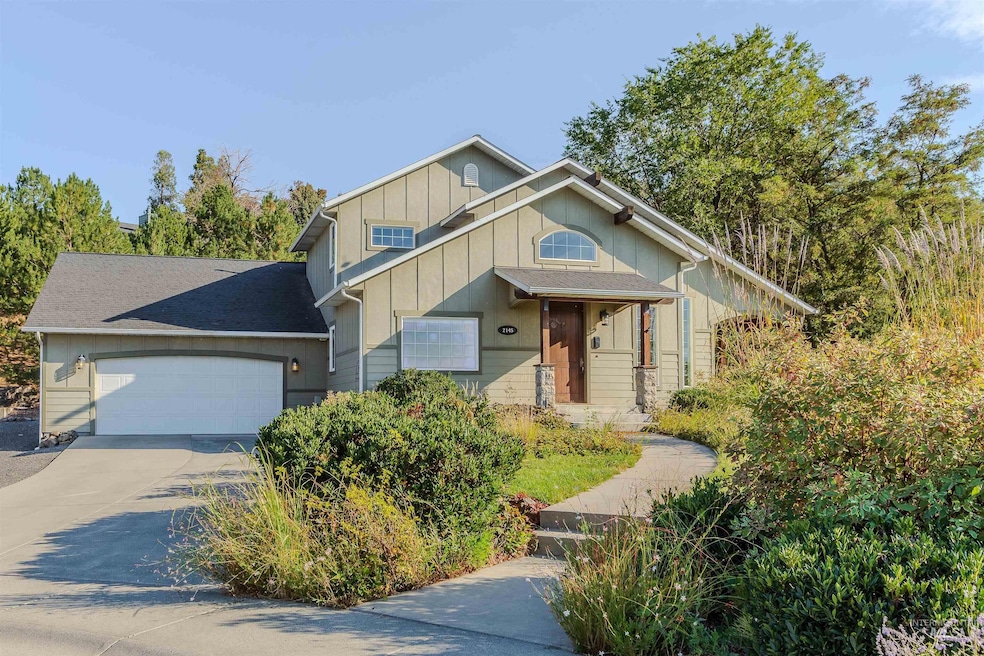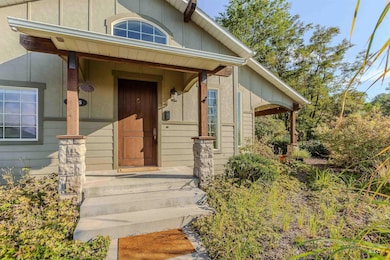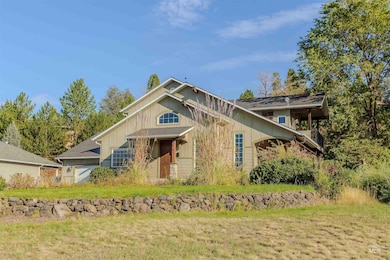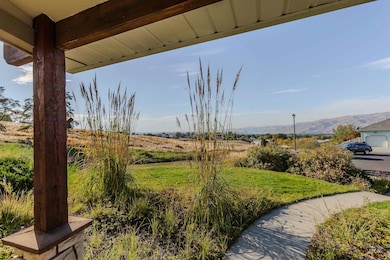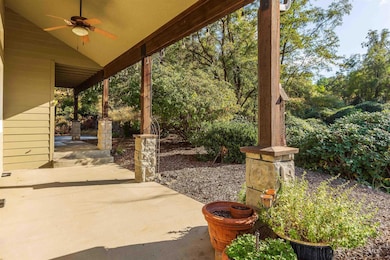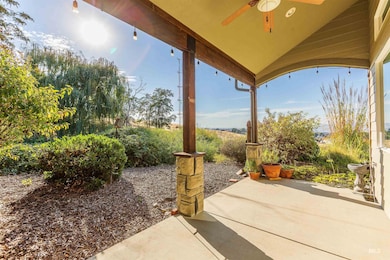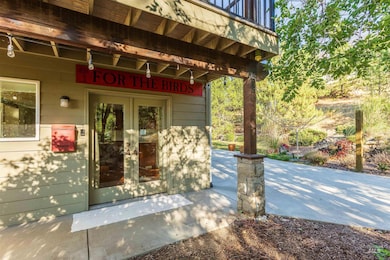2145 13th St Lewiston, ID 83501
Estimated payment $3,475/month
Highlights
- Maid or Guest Quarters
- Den
- Formal Dining Room
- Wood Flooring
- Covered Patio or Porch
- 4-minute walk to Ruth Rowell Modie Wildlife Park
About This Home
Embark on your next chapter in life living in this fabulous, architecturally striking, totally unique home! Always desirable private setting located at the end of a cul-de-sac, right next door to Modie Park w/ walk path for you to enjoy! Nicely nestled in with beautiful landscaping, this home offers an open, flowing floor plan; high ceilings, characteristic flooring, office (could be 4th bdrm) on main plus private bedroom/bath / laundry just down from the kitchen next to the attached garage which makes for easy and convenient grocery packing! This beautiful kitchen enjoys an island, plenty of cabinetry, newer appliances and all flows nicely in to the dining area offering french doors to cozy patio. Very inviting primary suite oasis located upstairs offers a full bath, walk in closet and best of all, double doors to your private view deck! There is one more bedroom and bath on this level. Don't miss out on this fabulous home as it is a sure pleaser, make an appointment and view it right away before it is SOLD!
Listing Agent
Windermere Lewiston Brokerage Phone: 208-798-7777 Listed on: 10/08/2024

Home Details
Home Type
- Single Family
Est. Annual Taxes
- $4,488
Year Built
- Built in 2004
Lot Details
- 0.46 Acre Lot
- Lot Dimensions are 87x235
- Property fronts an easement
- Cul-De-Sac
- Steep Slope
- Sprinkler System
- Garden
Parking
- 2 Car Attached Garage
- Driveway
- Open Parking
Home Design
- Frame Construction
- Composition Roof
- Pre-Cast Concrete Construction
- HardiePlank Type
- Stone
Interior Spaces
- 2,200 Sq Ft Home
- 2-Story Property
- Family Room
- Formal Dining Room
- Den
- Property Views
Kitchen
- Gas Oven
- Gas Range
- Microwave
- Dishwasher
- Kitchen Island
- Laminate Countertops
- Disposal
Flooring
- Wood
- Carpet
- Concrete
- Vinyl
Bedrooms and Bathrooms
- 3 Bedrooms | 1 Main Level Bedroom
- En-Suite Primary Bedroom
- Maid or Guest Quarters
- 2 Bathrooms
- Double Vanity
Laundry
- Dryer
- Washer
Schools
- Mcsorley Elementary School
- Jenifer Middle School
- Lewiston High School
Utilities
- Cooling System Mounted To A Wall/Window
- Forced Air Heating and Cooling System
- Heating System Uses Natural Gas
- Gas Water Heater
Additional Features
- Ventilation
- Covered Patio or Porch
Listing and Financial Details
- Assessor Parcel Number RPL11050000060
Map
Home Values in the Area
Average Home Value in this Area
Tax History
| Year | Tax Paid | Tax Assessment Tax Assessment Total Assessment is a certain percentage of the fair market value that is determined by local assessors to be the total taxable value of land and additions on the property. | Land | Improvement |
|---|---|---|---|---|
| 2025 | $7,104 | $502,546 | $84,250 | $418,296 |
| 2024 | $46 | $504,513 | $80,250 | $424,263 |
| 2023 | $4,488 | $473,762 | $63,250 | $410,512 |
| 2022 | $5,727 | $465,512 | $55,000 | $410,512 |
| 2021 | $3,733 | $314,530 | $50,000 | $264,530 |
| 2020 | $3,331 | $268,555 | $42,250 | $226,305 |
| 2019 | $3,584 | $265,369 | $42,250 | $223,119 |
| 2018 | $3,556 | $262,739 | $42,250 | $220,489 |
| 2017 | $3,209 | $0 | $0 | $0 |
| 2016 | $3,209 | $0 | $0 | $0 |
| 2015 | $3,298 | $0 | $0 | $0 |
| 2014 | $3,307 | $251,117 | $40,500 | $210,617 |
Property History
| Date | Event | Price | List to Sale | Price per Sq Ft | Prior Sale |
|---|---|---|---|---|---|
| 06/25/2025 06/25/25 | Price Changed | $589,000 | -1.7% | $268 / Sq Ft | |
| 10/08/2024 10/08/24 | For Sale | $599,000 | -7.7% | $272 / Sq Ft | |
| 11/21/2023 11/21/23 | Sold | -- | -- | -- | View Prior Sale |
| 11/11/2023 11/11/23 | Pending | -- | -- | -- | |
| 08/07/2023 08/07/23 | For Sale | $649,000 | -- | $295 / Sq Ft |
Source: Intermountain MLS
MLS Number: 98926245
APN: RPL11050000060
- 2220 14th St
- 1533 Vineyard Dr
- 1915 13th St
- 337 Stewart Dr
- 1624 18th Ave
- 1518 16th Ave
- 2956 Mayfair Ridge
- 2936 Mayfair Ridge
- 1017 16th Ave
- 1811 17th Ave
- 1522 18th St
- TBD 6th St
- 822 15th Ave
- 2901 Knoll Crest Dr
- 824 15th Ave
- TBD None
- 530 Valley Vista Blvd
- 405 Crestline Circle Dr
- 2987 Knoll Crest Dr
- 1122 14th Ave
- 2704 17th St
- 1710 6th St
- 531 Linden Dr
- 531 Linden Dr Unit 3
- 502 Delsol Ln
- 407 Adams Ln Unit B
- 627 3rd St Unit 1
- 1710 6th St Unit 1712 6th Street
- 302 1st Ave Unit 1
- 1222 Highland Ave
- 1388 Poplar St
- 950 Vineland Dr
- 1630 S Main St
- 2312 White Ave
- 1006 S Main St
- 1392 Edington Ave
- 1400 Edington Ave
- 1214 E 3rd St
- 1645 E 3rd St
- 210 Farm Rd
