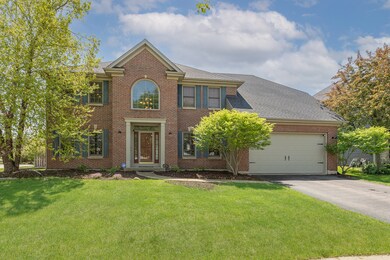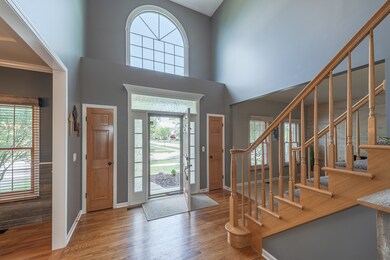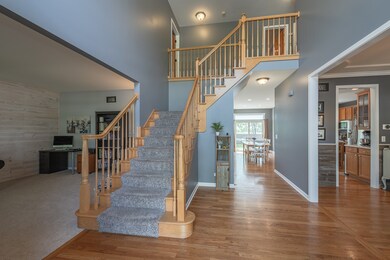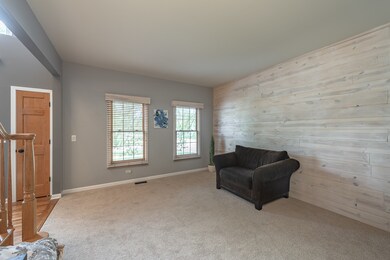
2145 Gardner Cir W Aurora, IL 60503
Far Southeast NeighborhoodHighlights
- Gated Community
- Community Lake
- Recreation Room
- Homestead Elementary School Rated A-
- Property is near a park
- Georgian Architecture
About This Home
As of July 2021Looking for a home with character? You found it!! From the 2-story grand entrance to the decorative ceilings and featured wood accents you will love the charm and feel of this home. Every room has a personality that flows throughout the house. A beautiful blend of hardwood floors and carpet give a cozy, warm feel. The kitchen has an eat-at island, coffee bar, and butler's pantry. No shortage of storage. The kitchen is just the beginning of this main level. A separate dining room, brick fireplace in the family room, a living room, office, and laundry room finish off the main floor. Upstairs there are 4 good-sized bedrooms. The shared bath has a walk-in shower with subway tile and modern decor. The master has a tray ceiling and its' own full bath with a separate shower. The full-finished basement boasts a rec room, a fifth bedroom, a full modern bath, and a kitchenette. Plus a storage area. You will find can lighting throughout the home. Outside enjoy your fenced-in yard from your paver patio and firepit. Enjoy the look of the new siding and roof that were replaced in June of 2017. Don't worry about mechanicals the furnace and A/C were replaced in September of 2019. The efficiency doesn't end there. This home has solar panels! Reducing your electric bills and giving this home a green thumbs up! Come see it today or miss it tomorrow.
Last Agent to Sell the Property
Wheatland Realty License #471001791 Listed on: 05/14/2021
Home Details
Home Type
- Single Family
Est. Annual Taxes
- $11,077
Year Built
- Built in 2002
Lot Details
- 0.25 Acre Lot
- Lot Dimensions are 81 x 137 x 91 x 138
- Corner Lot
- Paved or Partially Paved Lot
HOA Fees
- $27 Monthly HOA Fees
Parking
- 2 Car Attached Garage
- Garage Transmitter
- Garage Door Opener
- Driveway
- Parking Included in Price
Home Design
- Georgian Architecture
- Concrete Perimeter Foundation
Interior Spaces
- 2,898 Sq Ft Home
- 2-Story Property
- Ceiling Fan
- Wood Burning Fireplace
- Sliding Doors
- Family Room with Fireplace
- Formal Dining Room
- Home Office
- Recreation Room
- Storage Room
- Wood Flooring
- Unfinished Attic
Kitchen
- Breakfast Bar
- Range
- Microwave
- Dishwasher
- Stainless Steel Appliances
- Disposal
Bedrooms and Bathrooms
- 4 Bedrooms
- 5 Potential Bedrooms
- Dual Sinks
- Whirlpool Bathtub
- Separate Shower
Laundry
- Laundry on main level
- Dryer
- Washer
- Sink Near Laundry
Finished Basement
- Basement Fills Entire Space Under The House
- Sump Pump
- Finished Basement Bathroom
Home Security
- Storm Screens
- Carbon Monoxide Detectors
Outdoor Features
- Brick Porch or Patio
- Fire Pit
- Shed
Location
- Property is near a park
Schools
- Homestead Elementary School
- Murphy Junior High School
- Oswego East High School
Utilities
- Forced Air Heating and Cooling System
- Heating System Uses Natural Gas
- 200+ Amp Service
- Lake Michigan Water
Listing and Financial Details
- Homeowner Tax Exemptions
Community Details
Overview
- Association Phone (630) 897-0500
- Wheatlands Summit Chase East Subdivision
- Property managed by Wheatlands HOA
- Community Lake
Security
- Gated Community
Ownership History
Purchase Details
Home Financials for this Owner
Home Financials are based on the most recent Mortgage that was taken out on this home.Purchase Details
Home Financials for this Owner
Home Financials are based on the most recent Mortgage that was taken out on this home.Purchase Details
Home Financials for this Owner
Home Financials are based on the most recent Mortgage that was taken out on this home.Similar Homes in Aurora, IL
Home Values in the Area
Average Home Value in this Area
Purchase History
| Date | Type | Sale Price | Title Company |
|---|---|---|---|
| Warranty Deed | $440,000 | Fidelity National Title | |
| Warranty Deed | $262,000 | Fidelity National Title | |
| Warranty Deed | $291,500 | First American Title |
Mortgage History
| Date | Status | Loan Amount | Loan Type |
|---|---|---|---|
| Open | $350,200 | New Conventional | |
| Previous Owner | $80,000 | Future Advance Clause Open End Mortgage | |
| Previous Owner | $30,000 | Commercial | |
| Previous Owner | $209,600 | Adjustable Rate Mortgage/ARM | |
| Previous Owner | $217,236 | New Conventional | |
| Previous Owner | $96,000 | Credit Line Revolving | |
| Previous Owner | $66,500 | Credit Line Revolving | |
| Previous Owner | $277,096 | Unknown | |
| Previous Owner | $20,000 | Credit Line Revolving | |
| Previous Owner | $10,000 | Credit Line Revolving | |
| Previous Owner | $275,500 | Unknown | |
| Previous Owner | $271,000 | No Value Available |
Property History
| Date | Event | Price | Change | Sq Ft Price |
|---|---|---|---|---|
| 07/27/2021 07/27/21 | Sold | $440,000 | +10.0% | $152 / Sq Ft |
| 05/19/2021 05/19/21 | For Sale | -- | -- | -- |
| 05/18/2021 05/18/21 | Pending | -- | -- | -- |
| 05/14/2021 05/14/21 | For Sale | $399,900 | +52.6% | $138 / Sq Ft |
| 06/26/2015 06/26/15 | Sold | $262,000 | -6.4% | $90 / Sq Ft |
| 01/15/2015 01/15/15 | Pending | -- | -- | -- |
| 11/07/2014 11/07/14 | Price Changed | $279,900 | -3.4% | $97 / Sq Ft |
| 11/06/2014 11/06/14 | Price Changed | $289,900 | -3.3% | $100 / Sq Ft |
| 10/22/2014 10/22/14 | For Sale | $299,900 | -- | $103 / Sq Ft |
Tax History Compared to Growth
Tax History
| Year | Tax Paid | Tax Assessment Tax Assessment Total Assessment is a certain percentage of the fair market value that is determined by local assessors to be the total taxable value of land and additions on the property. | Land | Improvement |
|---|---|---|---|---|
| 2023 | $12,617 | $134,935 | $27,280 | $107,655 |
| 2022 | $11,635 | $122,914 | $25,805 | $97,109 |
| 2021 | $11,568 | $117,061 | $24,576 | $92,485 |
| 2020 | $11,077 | $115,207 | $24,187 | $91,020 |
| 2019 | $11,197 | $111,960 | $23,505 | $88,455 |
| 2018 | $10,761 | $104,361 | $22,988 | $81,373 |
| 2017 | $10,586 | $101,667 | $22,395 | $79,272 |
| 2016 | $10,613 | $99,479 | $21,913 | $77,566 |
| 2015 | -- | $95,653 | $21,070 | $74,583 |
| 2014 | -- | $87,880 | $21,070 | $66,810 |
| 2013 | -- | $87,880 | $21,070 | $66,810 |
Agents Affiliated with this Home
-

Seller's Agent in 2021
Nicole Tudisco
Wheatland Realty
(630) 973-8932
39 in this area
255 Total Sales
-

Seller Co-Listing Agent in 2021
Anthony Tudisco
Wheatland Realty
(630) 973-8934
15 in this area
35 Total Sales
-

Buyer's Agent in 2021
John Greco
G Real Estate Co.
(630) 854-1100
2 in this area
90 Total Sales
-

Seller's Agent in 2015
Bert Gor
HomeSmart Realty Group
(630) 615-2896
1 in this area
30 Total Sales
-

Buyer's Agent in 2015
Deepak Mehta
RE/MAX
(630) 699-4656
12 in this area
81 Total Sales
Map
Source: Midwest Real Estate Data (MRED)
MLS Number: 11088431
APN: 01-06-210-046
- 2495 Hafenrichter Rd
- 2111 Colonial St
- 2416 Oakfield Dr
- 2402 Oakfield Ct
- 2486 Georgetown Cir
- 2396 Oakfield Ct
- 2556 Hillsboro Blvd
- 2136 Colonial St Unit 1
- 2255 Georgetown Cir
- 2673 Dunrobin Cir
- 2321 Twilight Dr
- 2422 Georgetown Cir Unit 9/6
- 2145 Sunrise Cir Unit 50190
- 2319 Georgetown Ct Unit 144
- 2164 Clementi Ln
- 2746 Middleton Ct Unit 3
- 2406 Georgetown Cir Unit 84
- 2330 Georgetown Cir Unit 16
- 2735 Hillsboro Blvd Unit 3
- 2401 Sunshine Ln Unit 2592





