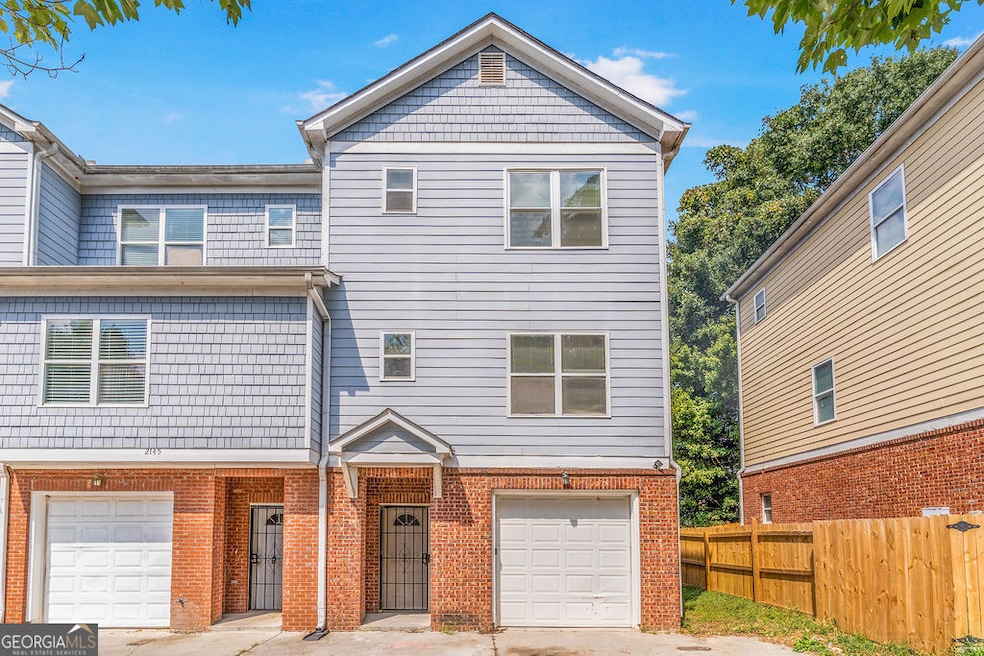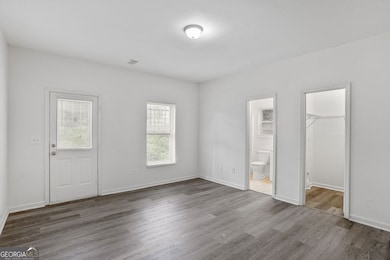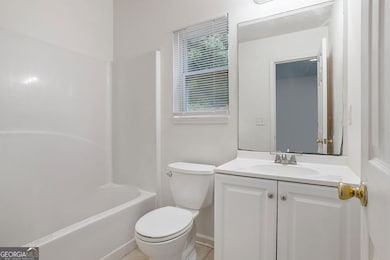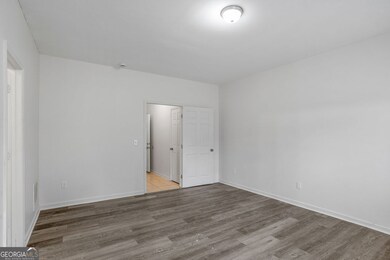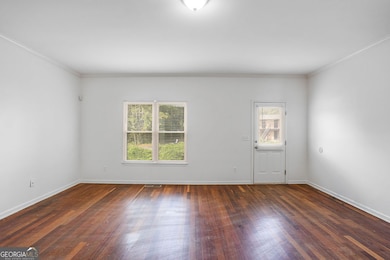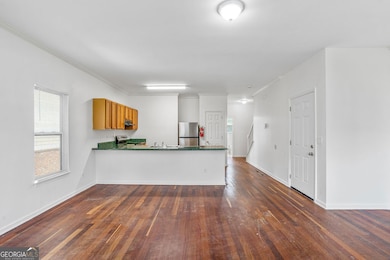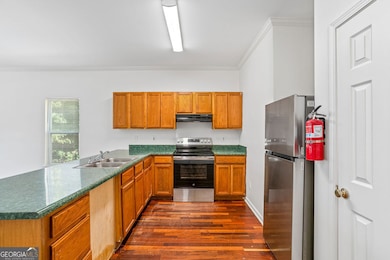2145 Hollywood Dr NW Unit 3 Atlanta, GA 30318
Almond Park NeighborhoodHighlights
- Property is near public transit
- No HOA
- Central Heating and Cooling System
- Traditional Architecture
- Walk-In Closet
- Garage
About This Home
Spacious 5-Bedroom, 3-Bathroom Townhome in Prime Location - 2145 Hollywood Dr NW #3C | Welcome to your next home! This expansive 5-bedroom, 3-bathroom townhome at 2145 Hollywood Dr NW #3C offers the perfect blend of space, comfort, and convenience. Step inside to discover a thoughtfully designed layout ideal for families, roommates, or anyone who enjoys extra space. The main level features a bright and airy living area, a modern kitchen with updated appliances, and ample storage space. Each bedroom is generously sized, with ample closet space and large windows for natural light. Four full bathrooms mean no more morning wait times! Located in a quiet, well-maintained community, this home offers easy access to shopping, dining, parks, public transportation, and major highways, making your daily commute a breeze. Don't miss the opportunity to make this beautiful space your own. Schedule a tour today! Section 8 Accepted
Townhouse Details
Home Type
- Townhome
Year Built
- Built in 2007
Lot Details
- 1,742 Sq Ft Lot
Parking
- Garage
Home Design
- Traditional Architecture
- Fixer Upper
- Composition Roof
- Vinyl Siding
Interior Spaces
- 2,002 Sq Ft Home
- 3-Story Property
- Oven or Range
- Laundry on upper level
Bedrooms and Bathrooms
- Walk-In Closet
Location
- Property is near public transit
- Property is near schools
- Property is near shops
- City Lot
Schools
- Boyd Elementary School
- J. L. Invictus Academy Middle School
- Douglass High School
Utilities
- Central Heating and Cooling System
- High Speed Internet
- Phone Available
- Cable TV Available
Community Details
- No Home Owners Association
Map
Source: Georgia MLS
MLS Number: 10611978
APN: 17 -0248-0012-031-7
- 2145 Hollywood Dr NW Unit 2
- 1033 Hollywood Rd NW
- 52 Johnson Rd NW
- 16 Johnson Rd NW
- 67 Johnson Rd NW
- 963 Sims Ave NW
- 992 Sims Ave NW
- 9 Sims Ave NW
- 25 Mildred Place NW
- 1139 Lookout Ave NW
- 2355 Hill St NW Unit Basement In-Law Suite
- 971 Colquitt Place NW Unit A
- 2867 Saint Elizabeth Way NW
- 930 Hall St NW Unit A
- 930 Hall St NW Unit B
- 2176 Donald Lee Hollowell Pkwy
- 926 Hall St NW
- 747 Gary Rd NW
- 1780 Sanford Ln NW
- 2434 N Main St NW
