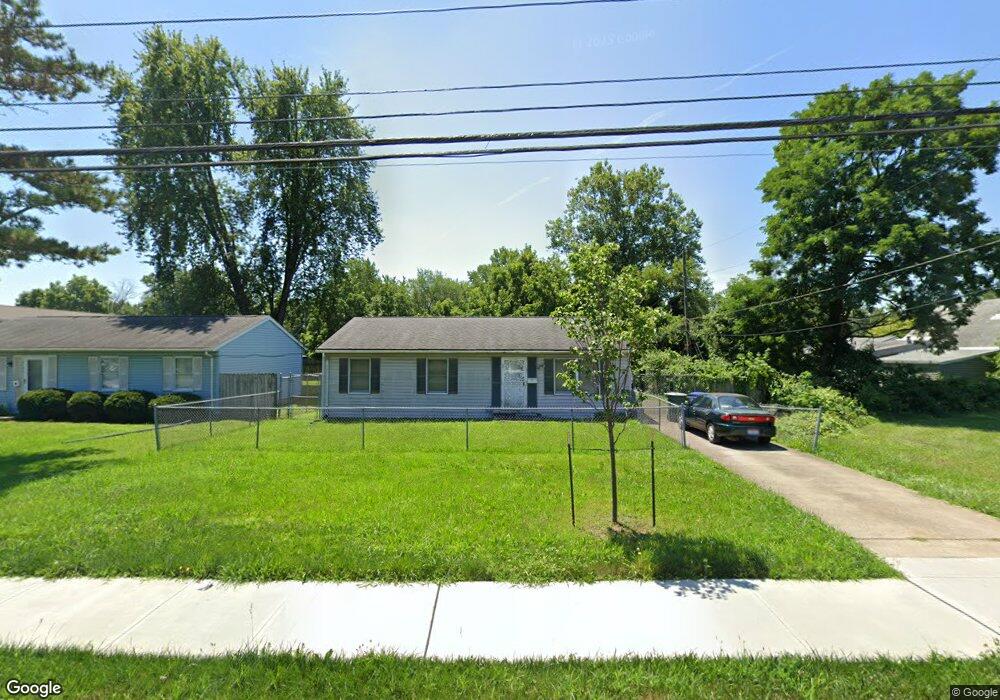2145 Mock Rd Columbus, OH 43219
Woodland Holt NeighborhoodEstimated Value: $146,454 - $181,000
3
Beds
2
Baths
1,120
Sq Ft
$150/Sq Ft
Est. Value
About This Home
This home is located at 2145 Mock Rd, Columbus, OH 43219 and is currently estimated at $168,364, approximately $150 per square foot. 2145 Mock Rd is a home located in Franklin County with nearby schools including South Mifflin Stem Academy (K-6), Linden-Mckinley Stem School On Arcadia, and Cesar Chavez College Preparatory School.
Ownership History
Date
Name
Owned For
Owner Type
Purchase Details
Closed on
Apr 16, 1998
Sold by
The Chase Manhattan Mtg Corp
Bought by
Pledged Property Iii Llc
Current Estimated Value
Purchase Details
Closed on
Sep 24, 1996
Sold by
Shrf Billy H Brown Pr
Bought by
Federal National Mortgage Assn
Purchase Details
Closed on
Jun 21, 1994
Sold by
Sumner Charles E
Bought by
Billy H Brown
Home Financials for this Owner
Home Financials are based on the most recent Mortgage that was taken out on this home.
Original Mortgage
$53,865
Interest Rate
8.58%
Mortgage Type
New Conventional
Purchase Details
Closed on
Nov 30, 1993
Create a Home Valuation Report for This Property
The Home Valuation Report is an in-depth analysis detailing your home's value as well as a comparison with similar homes in the area
Home Values in the Area
Average Home Value in this Area
Purchase History
| Date | Buyer | Sale Price | Title Company |
|---|---|---|---|
| Pledged Property Iii Llc | -- | Stewart Title Agency | |
| Federal National Mortgage Assn | $58,000 | -- | |
| Billy H Brown | $56,700 | -- | |
| -- | -- | -- |
Source: Public Records
Mortgage History
| Date | Status | Borrower | Loan Amount |
|---|---|---|---|
| Previous Owner | Billy H Brown | $53,865 |
Source: Public Records
Tax History Compared to Growth
Tax History
| Year | Tax Paid | Tax Assessment Tax Assessment Total Assessment is a certain percentage of the fair market value that is determined by local assessors to be the total taxable value of land and additions on the property. | Land | Improvement |
|---|---|---|---|---|
| 2024 | $1,615 | $35,990 | $8,160 | $27,830 |
| 2023 | $1,595 | $35,990 | $8,160 | $27,830 |
| 2022 | $1,075 | $20,730 | $2,560 | $18,170 |
| 2021 | $1,077 | $20,730 | $2,560 | $18,170 |
| 2020 | $1,078 | $20,730 | $2,560 | $18,170 |
| 2019 | $996 | $16,420 | $2,030 | $14,390 |
| 2018 | $969 | $16,420 | $2,030 | $14,390 |
| 2017 | $1,017 | $16,420 | $2,030 | $14,390 |
| 2016 | $1,039 | $15,690 | $2,490 | $13,200 |
| 2015 | $944 | $15,690 | $2,490 | $13,200 |
| 2014 | $946 | $15,690 | $2,490 | $13,200 |
| 2013 | $258 | $17,430 | $2,765 | $14,665 |
Source: Public Records
Map
Nearby Homes
- 2054 Jermain Dr
- 0 Rankin Ave Unit (Rear)
- 1991 Woodland Ave
- 0 Danby Dr
- 1975 Mock Rd
- 0 Mock Rd
- 2040 Loretta Ave
- 0 Parkwood Ave
- 2336 Edenburgh Dr S
- 1789 Marston Rd
- 1816 Brentnell Ave
- 1790 Marston Rd
- 2471 Mock Rd
- 1808 Brentnell Ave
- 1794 Devonshire Rd
- 1864 E Hudson St
- 2398 Dunkirk Dr
- 1978 Argyle Dr
- 2055 Earl Ave
- 1938 Myrtle Ave
- 2151 Mock Rd
- 2094 Jermain Dr
- 2088 Jermain Dr
- 2082 Jermain Dr
- 2167 Mock Rd
- 2074 Jermain Dr
- 2068 Jermain Dr
- 2105 Jermain Dr
- 2097 Jermain Dr
- 2085 Jermain Dr
- 2062 Jermain Dr
- 2081 Jermain Dr
- 2196 Delavan Dr
- 2077 Jermain Dr
- 2069 Jermain Dr
- 2188 Delavan Dr
- 2192 Delavan Dr
- 2202 Delavan Dr
- 2063 Jermain Dr
- 2048 Jermain Dr
