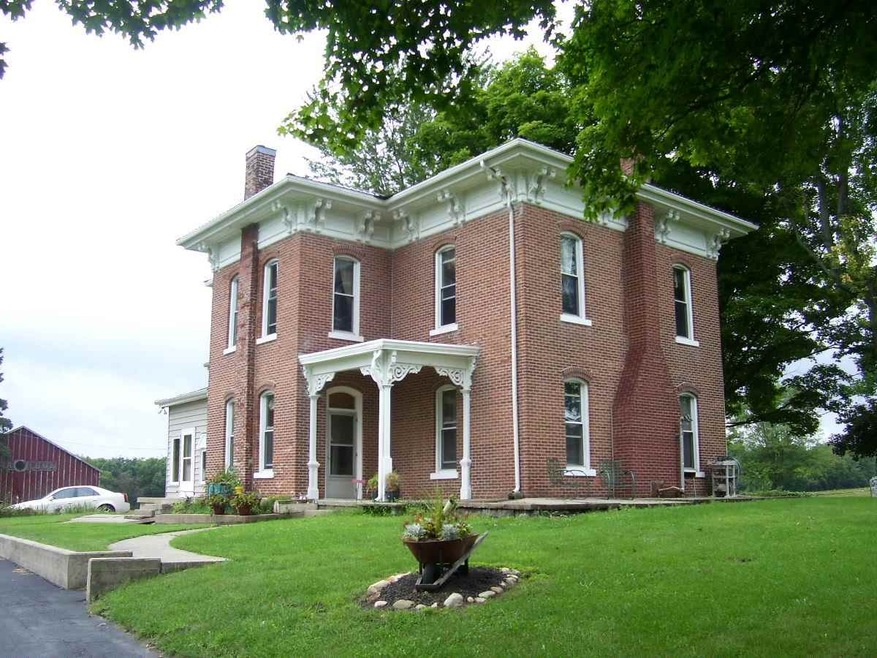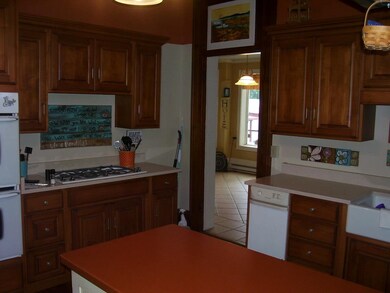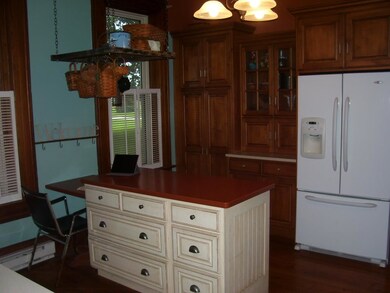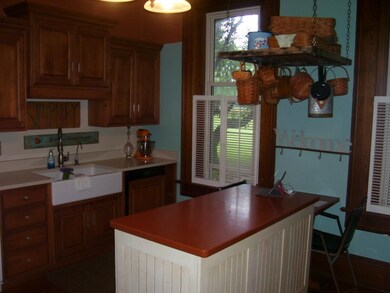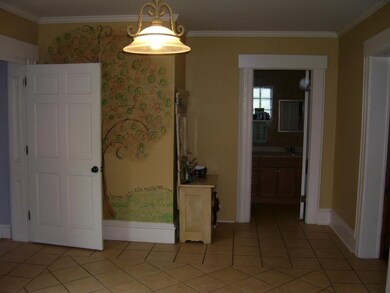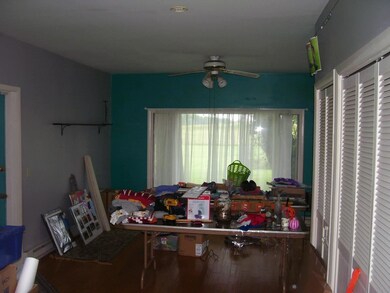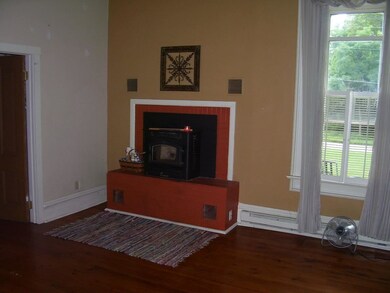
2145 W Delaware Rd Logansport, IN 46947
Highlights
- Barn
- Fireplace in Bedroom
- Traditional Architecture
- In Ground Pool
- Partially Wooded Lot
- Wood Flooring
About This Home
As of June 2018Well maintained stately brick home on 5.487 Acres! Pioneer Schools;New kitchen cabinets and counter tops 2005;newer replacement windows;entire home rewired with 200 amp and 2 boxes;washer and dryer 2013;newer electric baseboard heaters;updated bathrooms;new tile floor in dining room;new metal roof on main 2014;lower portion roof 2005;wood pellet stove;newer 36'x24'pole barn 2005;older historic barn;Bonus room or man cave above garage;move in ready!
Last Agent to Sell the Property
Tom Scheetz
Envision Real Estate Team - Logansport Listed on: 09/02/2014
Last Buyer's Agent
Aric Van Weelden
HomeXpert REALTORS
Home Details
Home Type
- Single Family
Est. Annual Taxes
- $1,086
Year Built
- Built in 1900
Lot Details
- 5.49 Acre Lot
- Rural Setting
- Chain Link Fence
- Landscaped
- Level Lot
- Partially Wooded Lot
Parking
- 1 Car Attached Garage
- Garage Door Opener
- Driveway
Home Design
- Traditional Architecture
- Brick Exterior Construction
- Shingle Roof
- Metal Roof
- Wood Siding
- Vinyl Construction Material
Interior Spaces
- 2-Story Property
- Woodwork
- Crown Molding
- Beamed Ceilings
- Ceiling height of 9 feet or more
- Ceiling Fan
- Pocket Doors
- Entrance Foyer
- Workshop
- Partially Finished Basement
- Crawl Space
- Electric Dryer Hookup
Kitchen
- Eat-In Kitchen
- Gas Oven or Range
- Kitchen Island
- Laminate Countertops
Flooring
- Wood
- Laminate
- Tile
Bedrooms and Bathrooms
- 5 Bedrooms
- Fireplace in Bedroom
- Walk-In Closet
- Bathtub with Shower
- Separate Shower
Home Security
- Carbon Monoxide Detectors
- Fire and Smoke Detector
Outdoor Features
- In Ground Pool
- Enclosed patio or porch
Farming
- Barn
- Pasture
Utilities
- Window Unit Cooling System
- Baseboard Heating
- Heating System Uses Gas
- Private Water Source
- Septic System
- Cable TV Available
Community Details
- Community Pool
Listing and Financial Details
- Assessor Parcel Number 09-06-21-400-021.000-017
Ownership History
Purchase Details
Home Financials for this Owner
Home Financials are based on the most recent Mortgage that was taken out on this home.Similar Homes in Logansport, IN
Home Values in the Area
Average Home Value in this Area
Purchase History
| Date | Type | Sale Price | Title Company |
|---|---|---|---|
| Deed | $167,500 | Cctc |
Property History
| Date | Event | Price | Change | Sq Ft Price |
|---|---|---|---|---|
| 06/29/2018 06/29/18 | Sold | $178,000 | -8.7% | $49 / Sq Ft |
| 03/07/2018 03/07/18 | For Sale | $195,000 | +16.4% | $54 / Sq Ft |
| 09/01/2015 09/01/15 | Sold | $167,500 | -9.5% | $46 / Sq Ft |
| 08/14/2015 08/14/15 | Pending | -- | -- | -- |
| 09/02/2014 09/02/14 | For Sale | $185,000 | -- | $51 / Sq Ft |
Tax History Compared to Growth
Tax History
| Year | Tax Paid | Tax Assessment Tax Assessment Total Assessment is a certain percentage of the fair market value that is determined by local assessors to be the total taxable value of land and additions on the property. | Land | Improvement |
|---|---|---|---|---|
| 2024 | $1,732 | $229,200 | $38,600 | $190,600 |
| 2022 | $1,558 | $202,900 | $34,500 | $168,400 |
| 2021 | $1,132 | $167,700 | $34,400 | $133,300 |
| 2020 | $1,046 | $168,000 | $34,400 | $133,600 |
| 2019 | $1,223 | $158,100 | $34,600 | $123,500 |
| 2018 | $2,064 | $174,200 | $36,000 | $138,200 |
| 2017 | $1,834 | $170,700 | $36,100 | $134,600 |
| 2016 | $1,710 | $162,100 | $36,200 | $125,900 |
| 2014 | $1,114 | $130,700 | $34,800 | $95,900 |
| 2013 | $1,114 | $124,100 | $34,700 | $89,400 |
Agents Affiliated with this Home
-
G
Buyer's Agent in 2018
Grant Molden
Railroad Street Realty
-
T
Seller's Agent in 2015
Tom Scheetz
Envision Real Estate Team - Logansport
-
A
Buyer's Agent in 2015
Aric Van Weelden
HomeXpert REALTORS
Map
Source: Indiana Regional MLS
MLS Number: 201438722
APN: 09-06-21-400-021.000-017
- 2545 W Delaware Rd
- 3710 W Willow Woods Dr
- 2200 Royal Center Pike
- 928 W Miami Ave
- 1212 W Melbourne Ave
- 927 Wheatland Ave
- 919 W Melbourne Ave
- 1210 Liberty St
- 43 Park Ave
- 1712 Royal Center Pike
- 504 Washington St
- 552 Heath St
- 305 Wilkinson St
- 1823 Rogers St
- 0 Spring St
- 1601 Grant St
- 305 W Linden Ave
- 108 N Cicott St
- 115 W Ottawa St
- 325 Wheatland Ave
