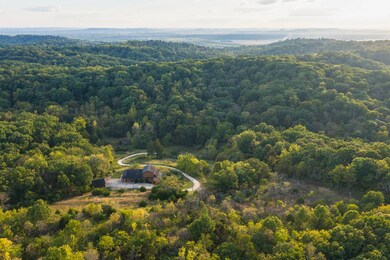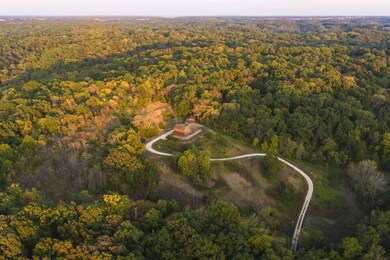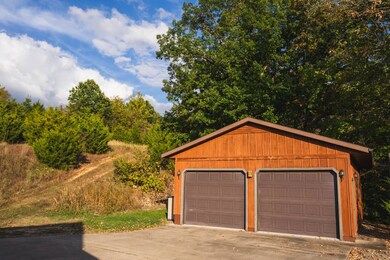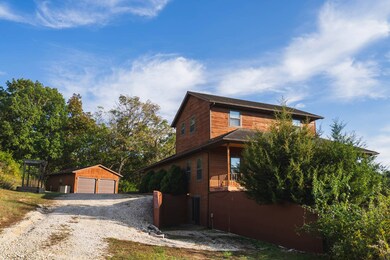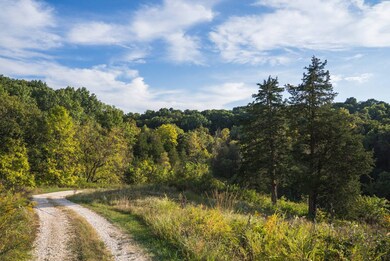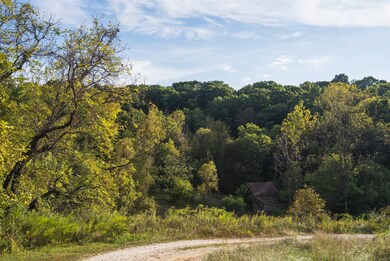Estimated payment $5,179/month
Highlights
- Barn
- 49 Acre Lot
- Wood Flooring
- Scenic Views
- Vaulted Ceiling
- Wood Countertops
About This Home
Welcome to your ridge top retreat. Exit the county road and wind your way up over 130 feet alongside some of the most beautiful hills and valleys in this part of Illinois. The destination at the top of the driveway is Heavenly View Cabin. Perched on a serene hilltop and surrounded by timbered acres teeming with wildlife, this stunning lodge offers a rare blend of rustic charm and refined living. Designed to embrace its natural surroundings, the amenities begin with 3 sides of covered porches to include a 7'x20' screen porch for those bug-filled summer evenings. Watch the sun rise and set, enjoy the storms moving across the river valley, or experience the stars from a sky unencumbered by city lights. Entering the lodge, you are greeted with everything you had been picturing on your drive up the hill. On the main level, you are greeted by the large living room, complete with 13-foot vaulted ceilings and hardwood floors. The kitchen is wrapped with cabinets and counter space, allowing plenty of prep room for bigger crowds. The design of the lodge allows for large groups to spread out and still have all the necessities. The main level provides 2 living rooms, a large formal dining room, a bedroom, a laundry room, and a full bath. The upstairs is dedicated solely to the primary suite. The large primary bedroom is complete with a 24'x10' walk-in closet separated for his and hers, a full bath, and a small bedside closet. The windows in this room embrace all that is Heavenly View Cabin. You can literally see across the river valley and into Missouri. If the guests want to continue the fun, they can retreat to the fully finished walkout basement. Currently, the main room is being used as a game room, but it would also make a great movie room or man cave. There are two non-conforming bedrooms and a full bath on this lower level that provide for a massive amount of additional space to entertain and keep guests and family comfortable. The lodge is heated and cooled with an efficient Geothermal system. Attention to detail was given from top to bottom on this lodge. Leaving the lodge and hitting the trails outside, you quickly realize why the owner picked this spot to build his escape. The drastic topography, loaded with hardwood trees from ridge to valley, is a breathtaking sight. There is a well-established 1-acre food plot along the east side of the property. The plot is bordered by approximately 2 acres of early successional habitat that is currently providing some of the absolute best possible escape and fawning cover for deer and feed and brooding cover for turkey and quail. Traversing downslope to the valley, you will find a fantastic old barn that could be the heart of an amazing restoration project or could provide the wood for some creative new projects. This valley would be an excellent area to open up some ground for additional food plots and stand sites. The high bluffs paralleling this bottom naturally encourage the wildlife to feed down into the valley and could make for some excellent deer and turkey hunts. The heavy lifting has all been done on this property. It's time for a new owner to add their vision and dreams to continue the legacy of Heavenly View Cabin.
Home Details
Home Type
- Single Family
Est. Annual Taxes
- $11,513
Year Built
- Built in 2010
Lot Details
- 49 Acre Lot
- Landscaped with Trees
Parking
- 2 Car Detached Garage
- Driveway
Property Views
- Scenic Vista
- Woods
Home Design
- Asphalt Roof
- Wood Siding
Interior Spaces
- 3,200 Sq Ft Home
- Vaulted Ceiling
- Laundry Room
- Finished Basement
Kitchen
- Oven
- Microwave
- Dishwasher
- Wood Countertops
Flooring
- Wood
- Carpet
- Tile
Bedrooms and Bathrooms
- 2 Bedrooms
- 3 Full Bathrooms
Utilities
- Geothermal Heating and Cooling
- Septic Tank
Additional Features
- Covered Patio or Porch
- Barn
Map
Home Values in the Area
Average Home Value in this Area
Property History
| Date | Event | Price | List to Sale | Price per Sq Ft |
|---|---|---|---|---|
| 11/25/2025 11/25/25 | For Sale | $759,000 | -5.0% | $237 / Sq Ft |
| 10/15/2025 10/15/25 | For Sale | $799,000 | -- | $250 / Sq Ft |
Source: NY State MLS
MLS Number: 11612104
- 14912 Illinois 96
- 40548 Buck Branch Rd
- 1645 Jones Hollow Rd
- 000 Bee Creek Rd
- 00 South St
- 1944 Bess Hollow Rd
- 1944 Bess Hollow - Tract 1
- 42060 County Highway 10
- 1944 Bess Hollow - Tract 2
- 209 Pike 209
- 0 Pike 209 Unit 11577749
- 18863 Pike 220
- 102 Carroll Dr
- 813 S 4th St
- 101 N 1st St
- 108 S 3rd St
- 16093 Highway W
- 300 E Clay St
- 0 N 5th St Unit MAR24066104
- 302 E Bay St

