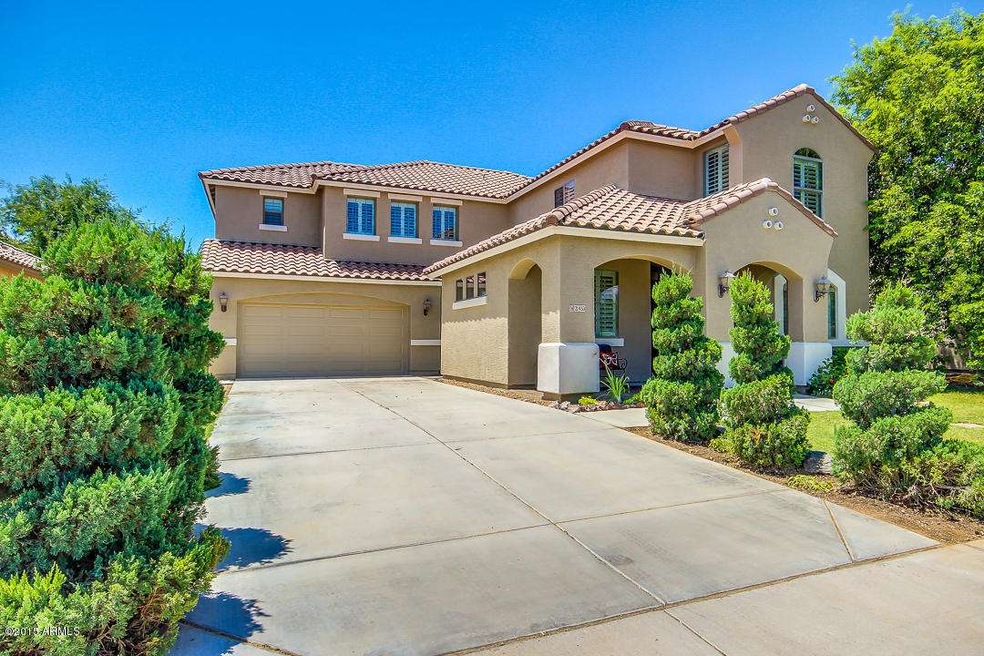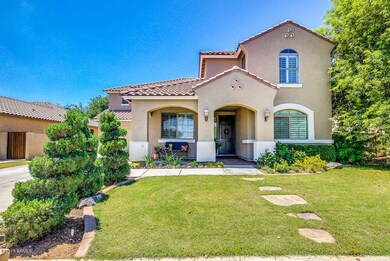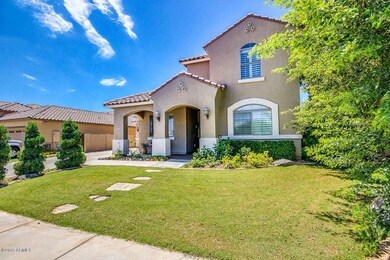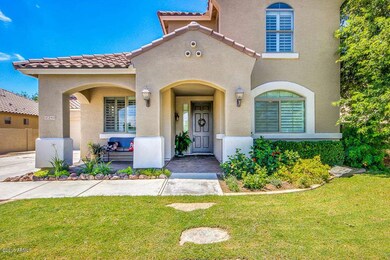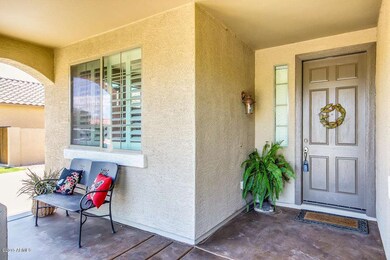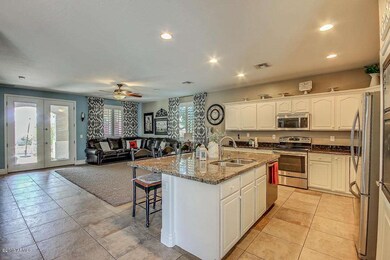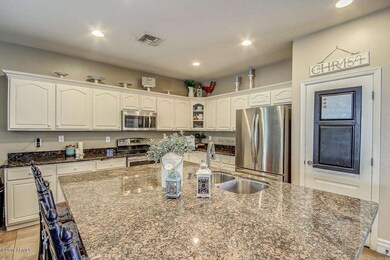
21453 E Lords Way Queen Creek, AZ 85142
Highlights
- Sitting Area In Primary Bedroom
- Mountain View
- Spanish Architecture
- Jack Barnes Elementary School Rated A-
- Wood Flooring
- Granite Countertops
About This Home
As of April 2023Spectacular 3550 sq ft, 5 bed/5 bath home in the perfect Queen Creek location. This home is as custom as any you'll find. The backyard features ''Agriscaping'' technology designed to help a household become self-reliant. The upgraded kitchen features top-tier granite, brand new stainless appliances and faucet, and professionally lacquered white cabinets. NEW AC UNITS!! The main level also features a bedroom, a den, a studio / game room, and 2 full bathrooms. Custom cabinets were added to the valet with slide-out shelving for pantry use. Additional pantry on the main level. Huge Master Suite, 3 large guestrooms with walk-in closets, Jack-n-Jill bath, study loft, and customized laundry room with sink upstairs. The master bedroom is all new with flooring and fixtures. A must-see property!
Last Agent to Sell the Property
HomeSmart Lifestyles License #SA568728000 Listed on: 07/10/2015

Home Details
Home Type
- Single Family
Est. Annual Taxes
- $2,252
Year Built
- Built in 2006
Lot Details
- 7,212 Sq Ft Lot
- Block Wall Fence
- Private Yard
- Grass Covered Lot
Parking
- 4 Open Parking Spaces
- 3 Car Garage
- Tandem Parking
Home Design
- Spanish Architecture
- Wood Frame Construction
- Concrete Roof
- Stucco
Interior Spaces
- 3,550 Sq Ft Home
- 2-Story Property
- Ceiling height of 9 feet or more
- Double Pane Windows
- Low Emissivity Windows
- Mountain Views
- Laundry in unit
Kitchen
- Eat-In Kitchen
- Breakfast Bar
- Built-In Microwave
- Dishwasher
- Kitchen Island
- Granite Countertops
Flooring
- Wood
- Carpet
- Tile
Bedrooms and Bathrooms
- 5 Bedrooms
- Sitting Area In Primary Bedroom
- Walk-In Closet
- Remodeled Bathroom
- Primary Bathroom is a Full Bathroom
- 5 Bathrooms
- Dual Vanity Sinks in Primary Bathroom
Outdoor Features
- Covered patio or porch
Schools
- Jack Barnes Elementary School
- Newell Barney Middle School
- Queen Creek Elementary High School
Utilities
- Cooling System Updated in 2103
- Refrigerated Cooling System
- Heating Available
Community Details
- Property has a Home Owners Association
- City Property Mgmt Association, Phone Number (602) 437-4777
- Built by Richmond American
- Langley Gateway Estates Subdivision
Listing and Financial Details
- Tax Lot 112
- Assessor Parcel Number 304-66-540
Ownership History
Purchase Details
Purchase Details
Home Financials for this Owner
Home Financials are based on the most recent Mortgage that was taken out on this home.Purchase Details
Home Financials for this Owner
Home Financials are based on the most recent Mortgage that was taken out on this home.Purchase Details
Home Financials for this Owner
Home Financials are based on the most recent Mortgage that was taken out on this home.Similar Homes in the area
Home Values in the Area
Average Home Value in this Area
Purchase History
| Date | Type | Sale Price | Title Company |
|---|---|---|---|
| Warranty Deed | -- | None Listed On Document | |
| Warranty Deed | $648,652 | Wfg National Title Insurance C | |
| Warranty Deed | $345,000 | First Arizona Title Agency | |
| Special Warranty Deed | $338,247 | Fidelity National Title |
Mortgage History
| Date | Status | Loan Amount | Loan Type |
|---|---|---|---|
| Previous Owner | $548,250 | New Conventional | |
| Previous Owner | $406,000 | New Conventional | |
| Previous Owner | $323,200 | New Conventional | |
| Previous Owner | $324,900 | New Conventional | |
| Previous Owner | $327,750 | New Conventional | |
| Previous Owner | $285,625 | New Conventional | |
| Previous Owner | $309,000 | Unknown | |
| Previous Owner | $33,824 | Stand Alone Second | |
| Previous Owner | $270,597 | New Conventional |
Property History
| Date | Event | Price | Change | Sq Ft Price |
|---|---|---|---|---|
| 04/17/2023 04/17/23 | Sold | $648,652 | -3.9% | $183 / Sq Ft |
| 04/15/2023 04/15/23 | Price Changed | $675,000 | 0.0% | $190 / Sq Ft |
| 03/10/2023 03/10/23 | Pending | -- | -- | -- |
| 02/23/2023 02/23/23 | For Sale | $675,000 | +95.7% | $190 / Sq Ft |
| 10/14/2015 10/14/15 | Sold | $345,000 | -3.6% | $97 / Sq Ft |
| 09/07/2015 09/07/15 | Pending | -- | -- | -- |
| 07/10/2015 07/10/15 | For Sale | $357,900 | -- | $101 / Sq Ft |
Tax History Compared to Growth
Tax History
| Year | Tax Paid | Tax Assessment Tax Assessment Total Assessment is a certain percentage of the fair market value that is determined by local assessors to be the total taxable value of land and additions on the property. | Land | Improvement |
|---|---|---|---|---|
| 2025 | $2,795 | $30,591 | -- | -- |
| 2024 | $2,864 | $29,135 | -- | -- |
| 2023 | $2,864 | $43,280 | $8,650 | $34,630 |
| 2022 | $2,782 | $33,450 | $6,690 | $26,760 |
| 2021 | $2,840 | $30,550 | $6,110 | $24,440 |
| 2020 | $2,750 | $28,320 | $5,660 | $22,660 |
| 2019 | $2,727 | $26,010 | $5,200 | $20,810 |
| 2018 | $2,778 | $24,230 | $4,840 | $19,390 |
| 2017 | $2,755 | $23,000 | $4,600 | $18,400 |
| 2016 | $2,823 | $22,580 | $4,510 | $18,070 |
| 2015 | $2,216 | $22,330 | $4,460 | $17,870 |
Agents Affiliated with this Home
-

Seller's Agent in 2023
Kristen Hekekia
HomeSmart Lifestyles
(480) 818-0065
24 in this area
99 Total Sales
-
S
Buyer's Agent in 2023
Sydney Hunsaker
Perk Prop Real Estate
(480) 838-9613
1 in this area
1 Total Sale
-

Seller's Agent in 2015
Brad Hekekia
HomeSmart Lifestyles
(480) 242-3116
21 in this area
61 Total Sales
-

Buyer's Agent in 2015
April Anderson
Queen Creek Real Estate
(480) 272-1977
15 in this area
222 Total Sales
Map
Source: Arizona Regional Multiple Listing Service (ARMLS)
MLS Number: 5305705
APN: 304-66-540
- 20534 S 216th Place
- 20498 S 216th Place
- 20624 S 216th Place
- 21682 E Lords Way
- 21682 E Lords Way
- 21682 E Lords Way
- 21682 E Lords Way
- 21402 E Alyssa Rd
- 20714 S 216th Place
- 21640 E Roundup Way
- 21538 E Alyssa Ct
- 21168 E Saddle Way
- 21165 E Thornton Rd
- 21654 E Saddle Way
- 21651 E Lords Way
- 20516 S 216th Place
- 21160 E Mayberry Rd
- 21726 E Lords Way
- 21726 E Saddle Way
- 21750 E Saddle Way
