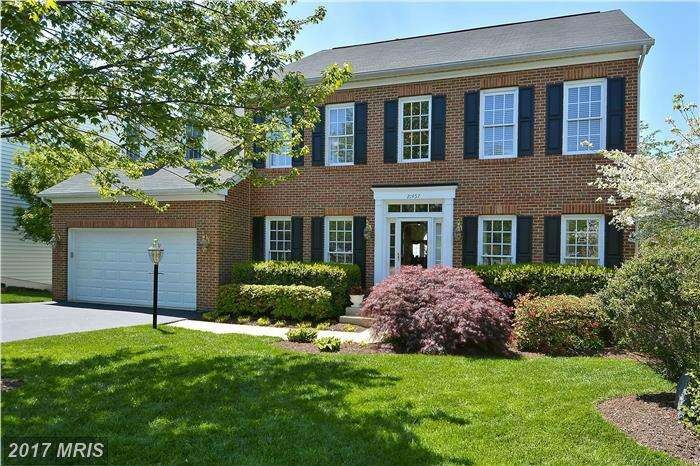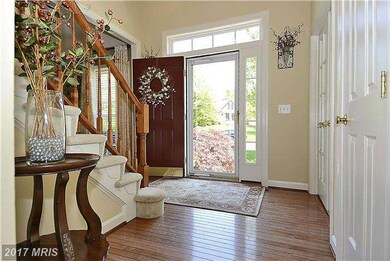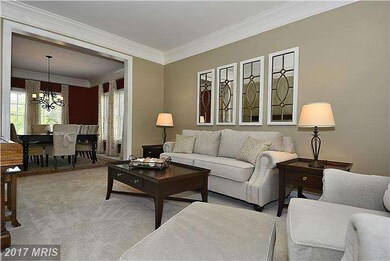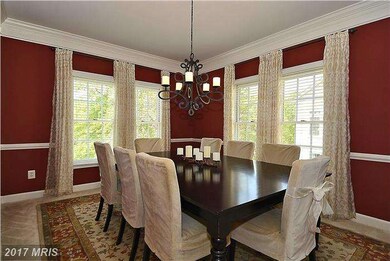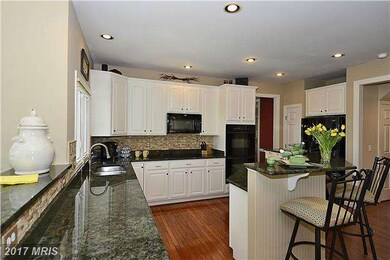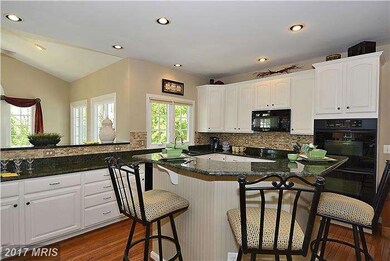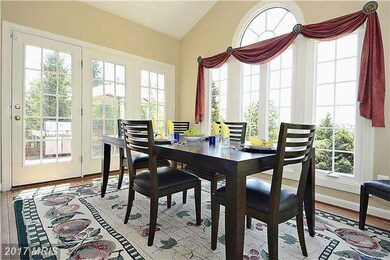
21457 Glebe View Dr Broadlands, VA 20148
Highlights
- Private Pool
- Eat-In Gourmet Kitchen
- Colonial Architecture
- Mill Run Elementary School Rated A
- Open Floorplan
- Cathedral Ceiling
About This Home
As of July 2016TURN-KEY EXTENDED NV BELMONT 4 beds, 3 1/2 baths,hdwd floors, new gourmet kitchen, sunny morning room, lg step-down fam room w/gas FP. Lux mstr w/sitting room,lg secondary beds. Full fin w/o basement w/bar, media room, custom bath and rec area. INCREDIBLE fenced yard w/custom, in-ground pool, including fountain wall,automatic SAFETY cover,exten deck, stone patio and sitting walls. PERFECT 10!
Last Agent to Sell the Property
Long & Foster Real Estate, Inc. Listed on: 05/18/2015

Home Details
Home Type
- Single Family
Est. Annual Taxes
- $7,129
Year Built
- Built in 1999
HOA Fees
- $73 Monthly HOA Fees
Parking
- 2 Car Attached Garage
- Garage Door Opener
Home Design
- Colonial Architecture
- Brick Exterior Construction
- Composition Roof
Interior Spaces
- Property has 3 Levels
- Open Floorplan
- Chair Railings
- Crown Molding
- Cathedral Ceiling
- Ceiling Fan
- Fireplace Mantel
- Double Pane Windows
- Window Treatments
- French Doors
- Entrance Foyer
- Family Room Off Kitchen
- Sitting Room
- Combination Dining and Living Room
- Breakfast Room
- Library
- Game Room
- Storage Room
- Washer and Dryer Hookup
- Wood Flooring
- Alarm System
Kitchen
- Eat-In Gourmet Kitchen
- Built-In Double Oven
- Cooktop
- Microwave
- Ice Maker
- Dishwasher
- Kitchen Island
- Upgraded Countertops
- Disposal
Bedrooms and Bathrooms
- 4 Bedrooms
- En-Suite Primary Bedroom
- En-Suite Bathroom
- 3.5 Bathrooms
Finished Basement
- Rear Basement Entry
- Sump Pump
- Natural lighting in basement
Schools
- Mill Run Elementary School
- Eagle Ridge Middle School
- Briar Woods High School
Utilities
- Forced Air Heating and Cooling System
- Vented Exhaust Fan
- Natural Gas Water Heater
- Public Septic
Additional Features
- Private Pool
- 10,454 Sq Ft Lot
Community Details
- Built by NV HOMES
- Signature At Broadlands Subdivision, Belmont Extended Floorplan
Listing and Financial Details
- Tax Lot 6
- Assessor Parcel Number 155274004000
Ownership History
Purchase Details
Home Financials for this Owner
Home Financials are based on the most recent Mortgage that was taken out on this home.Purchase Details
Home Financials for this Owner
Home Financials are based on the most recent Mortgage that was taken out on this home.Purchase Details
Home Financials for this Owner
Home Financials are based on the most recent Mortgage that was taken out on this home.Similar Homes in the area
Home Values in the Area
Average Home Value in this Area
Purchase History
| Date | Type | Sale Price | Title Company |
|---|---|---|---|
| Warranty Deed | $725,000 | Consumers First Stlmnts Inc | |
| Warranty Deed | $780,000 | -- | |
| Deed | $327,615 | -- |
Mortgage History
| Date | Status | Loan Amount | Loan Type |
|---|---|---|---|
| Open | $100,000 | Credit Line Revolving | |
| Open | $639,000 | Stand Alone Second | |
| Previous Owner | $702,000 | New Conventional | |
| Previous Owner | $240,000 | No Value Available |
Property History
| Date | Event | Price | Change | Sq Ft Price |
|---|---|---|---|---|
| 07/29/2016 07/29/16 | Sold | $710,000 | -2.6% | $160 / Sq Ft |
| 06/15/2016 06/15/16 | Pending | -- | -- | -- |
| 06/14/2016 06/14/16 | For Sale | $729,000 | -6.5% | $164 / Sq Ft |
| 07/31/2015 07/31/15 | Sold | $780,000 | 0.0% | $175 / Sq Ft |
| 05/25/2015 05/25/15 | Pending | -- | -- | -- |
| 05/18/2015 05/18/15 | For Sale | $780,000 | -- | $175 / Sq Ft |
Tax History Compared to Growth
Tax History
| Year | Tax Paid | Tax Assessment Tax Assessment Total Assessment is a certain percentage of the fair market value that is determined by local assessors to be the total taxable value of land and additions on the property. | Land | Improvement |
|---|---|---|---|---|
| 2024 | $8,771 | $1,013,980 | $309,700 | $704,280 |
| 2023 | $8,632 | $986,460 | $309,700 | $676,760 |
| 2022 | $8,662 | $973,300 | $289,700 | $683,600 |
| 2021 | $8,135 | $830,070 | $244,700 | $585,370 |
| 2020 | $7,940 | $767,180 | $224,700 | $542,480 |
| 2019 | $7,696 | $736,490 | $224,700 | $511,790 |
| 2018 | $8,211 | $756,780 | $199,700 | $557,080 |
| 2017 | $8,032 | $713,990 | $199,700 | $514,290 |
| 2016 | $8,089 | $706,460 | $0 | $0 |
| 2015 | $7,342 | $447,190 | $0 | $447,190 |
| 2014 | $7,129 | $437,550 | $0 | $437,550 |
Agents Affiliated with this Home
-

Seller's Agent in 2016
Palmer Harned
Compass
(703) 868-9983
80 Total Sales
-

Buyer's Agent in 2016
Gregory Wells
Keller Williams Realty
(703) 732-7715
2 in this area
139 Total Sales
-

Seller's Agent in 2015
Andrea McSorley
Long & Foster
(571) 246-1127
8 in this area
78 Total Sales
Map
Source: Bright MLS
MLS Number: 1000620197
APN: 155-27-4004
- 21518 Wild Timber Ct
- 21424 Glebe View Dr
- 21550 Wild Timber Ct
- 21344 Rainier Ln
- 21340 Rainier Ln
- 42747 Hollowind Ct
- 21526 Golden Autumn Place
- 42612 Hardage Terrace
- 42621 Capitol View Terrace
- 21264 Fairhunt Dr
- 42550 Sunset Ridge Square
- 42920 Cattail Meadows Place
- 21417 Falling Rock Terrace
- 42864 Sandhurst Ct
- 21081 Ashburn Heights Dr
- 20903 Ashburn Heights Dr
- 21867 Engleside Place
- 43117 Hunters Green Square
- 43122 Forest Edge Square
- 21545 Field Station Terrace
