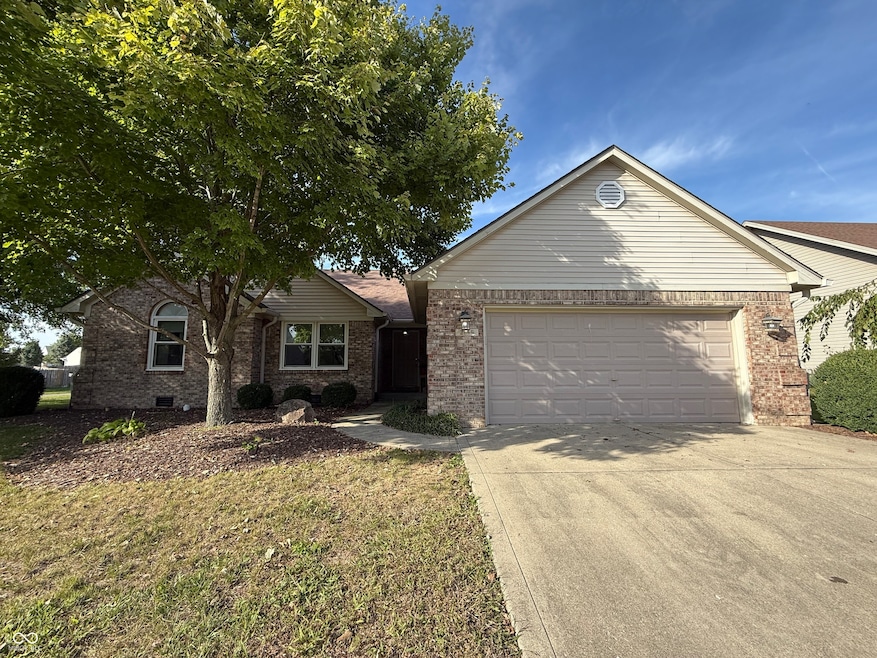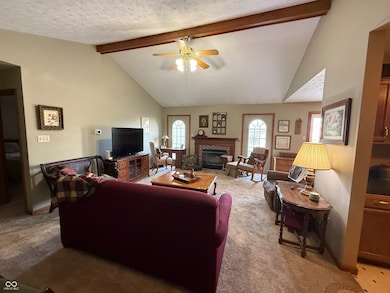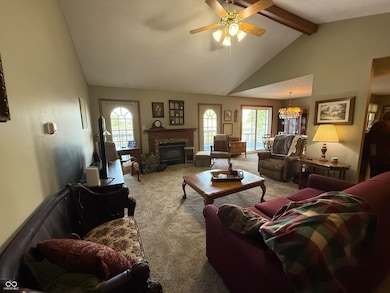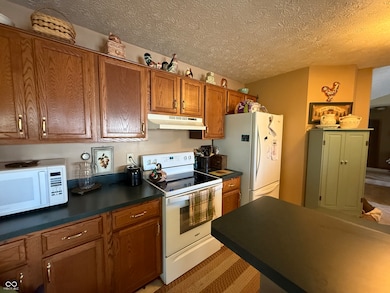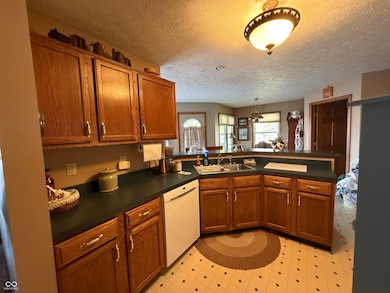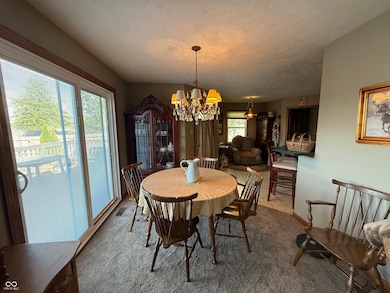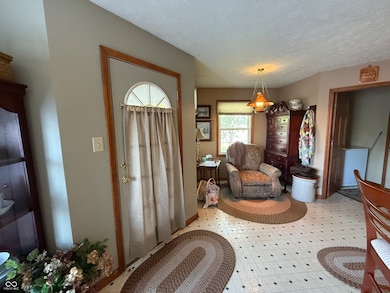2146 Charles Dr Franklin, IN 46131
Estimated payment $1,724/month
Highlights
- Ranch Style House
- Corner Lot
- 2 Car Attached Garage
- Cathedral Ceiling
- Breakfast Area or Nook
- Screened Patio
About This Home
Welcome to your new home! This brick/vinyl 3-bedroom 2-bath home is located on a corner lot in an established neighborhood with mature trees. The open living room with cozy gas fireplace and cathedral ceiling flows into the dining room, perfect for family dinners. The kitchen boasts of updated appliances and has a breakfast bar plus a nook that is a great spot to sit and read a book. Relax in the enclosed screened porch or sit out on the deck. But the real fun is the beautiful in-ground pool where you can enjoy the summer with family and friends. The privacy fence is a year old. The living room and 2 of the bedrooms have new carpet (3 months old), furnace and water heater are 3 years old, the central air is 4 years old. Attractive six panel doors. This is a home you will want to check out.
Home Details
Home Type
- Single Family
Est. Annual Taxes
- $2,446
Year Built
- Built in 1995
Lot Details
- 0.31 Acre Lot
- Corner Lot
HOA Fees
- $21 Monthly HOA Fees
Parking
- 2 Car Attached Garage
Home Design
- Ranch Style House
- Brick Exterior Construction
- Vinyl Siding
Interior Spaces
- 1,464 Sq Ft Home
- Cathedral Ceiling
- Gas Log Fireplace
- Crawl Space
Kitchen
- Breakfast Area or Nook
- Electric Oven
- Microwave
- Dishwasher
- Disposal
Flooring
- Carpet
- Vinyl
Bedrooms and Bathrooms
- 3 Bedrooms
- Walk-In Closet
- 2 Full Bathrooms
Outdoor Features
- Screened Patio
Schools
- Franklin Community Middle School
- Custer Baker Intermediate School
- Franklin Community High School
Utilities
- Central Air
- Heat Pump System
- Gas Water Heater
Community Details
- Cumberland Trails Subdivision
Listing and Financial Details
- Legal Lot and Block 36 / 1
- Assessor Parcel Number 410815022001000009
Map
Home Values in the Area
Average Home Value in this Area
Tax History
| Year | Tax Paid | Tax Assessment Tax Assessment Total Assessment is a certain percentage of the fair market value that is determined by local assessors to be the total taxable value of land and additions on the property. | Land | Improvement |
|---|---|---|---|---|
| 2025 | $2,445 | $238,700 | $57,300 | $181,400 |
| 2024 | $2,445 | $221,500 | $57,300 | $164,200 |
| 2023 | $2,048 | $178,200 | $57,300 | $120,900 |
| 2022 | $1,987 | $178,200 | $57,300 | $120,900 |
| 2021 | $1,518 | $136,800 | $15,800 | $121,000 |
| 2020 | $1,520 | $136,800 | $15,800 | $121,000 |
| 2019 | $1,630 | $137,300 | $15,800 | $121,500 |
| 2018 | $1,507 | $137,300 | $15,800 | $121,500 |
| 2017 | $1,513 | $149,900 | $15,800 | $134,100 |
| 2016 | $1,344 | $132,600 | $15,800 | $116,800 |
| 2014 | $1,329 | $121,300 | $21,300 | $100,000 |
| 2013 | $1,329 | $120,500 | $21,300 | $99,200 |
Property History
| Date | Event | Price | List to Sale | Price per Sq Ft |
|---|---|---|---|---|
| 10/01/2025 10/01/25 | For Sale | $285,000 | -- | $195 / Sq Ft |
Source: MIBOR Broker Listing Cooperative®
MLS Number: 22066104
APN: 41-08-15-022-001.000-009
- 1397 Greenbriar Way
- 1338 Swan Dr
- 2001 Flamingo Way
- 1316 Crabapple Rd
- 1213 Greenbriar Way
- Norway Plan at Westwind at Cumberland
- Bradford Plan at Westwind at Cumberland
- Juniper Plan at Westwind at Cumberland
- Aspen II Plan at Westwind at Cumberland
- Empress Plan at Westwind at Cumberland
- Cooper Plan at Westwind at Cumberland
- Spruce Plan at Westwind at Cumberland
- Palmetto Plan at Westwind at Cumberland
- Ironwood Plan at Westwind at Cumberland
- Chestnut Plan at Westwind at Cumberland
- 2090 Pelican Dr
- 2084 Pelican Dr
- 1618 Woodside Cir
- 1664 Woodside Cir
- 990 Canary Creek Dr
- 1398 Crabapple Rd
- 1800 Lakeside Dr
- 1159 Fiesta Dr
- 1050 Oak Leaf Rd
- 1051 Taurus Ct
- 1049 Taurus Ct
- 2156 Turning Leaf Dr
- 1164 Harvest Ridge Cir
- 1080 Fairlane Ct
- 1177 Sunkiss Ct
- 1153 Sunkiss Ct
- 2154 Meadow Glen Blvd
- 57 Schoolhouse Rd
- 1199 Hospital Rd
- 448 W King St
- 1236 Saticoy Ct
- 1586 Younce St
- 1541 Younce St
- 1212 N Aberdeen Dr
- 150 S Main St
