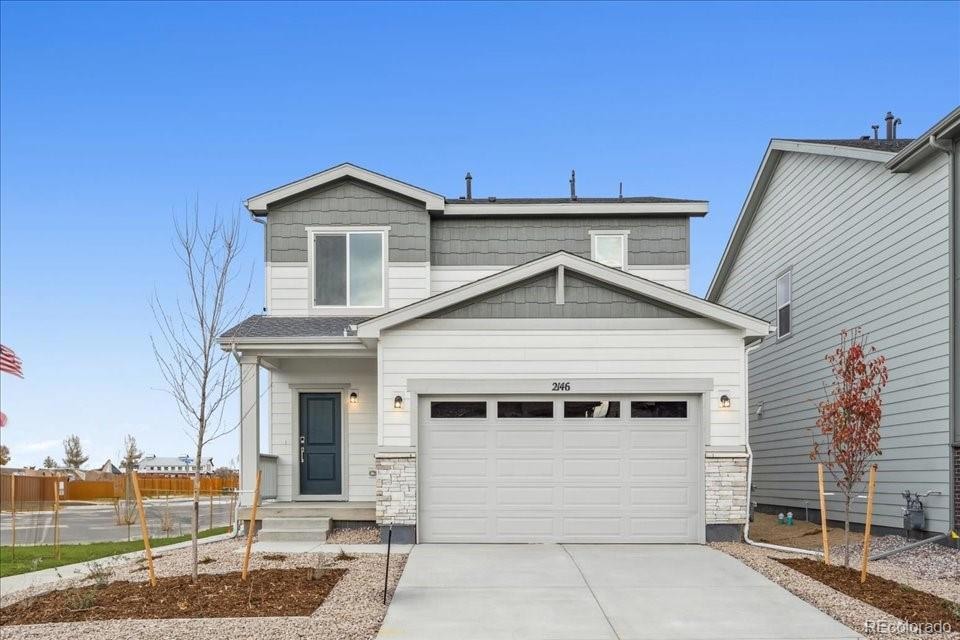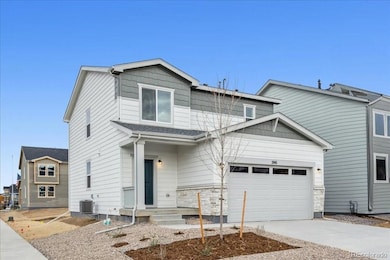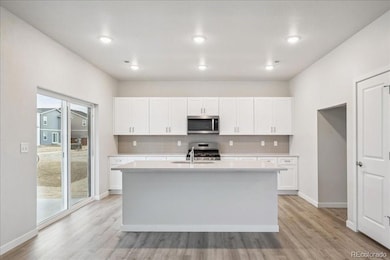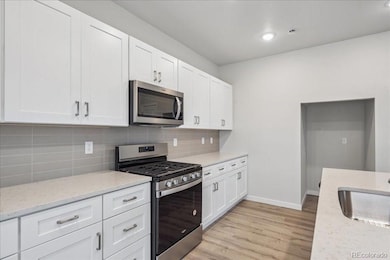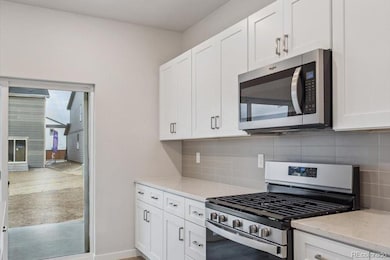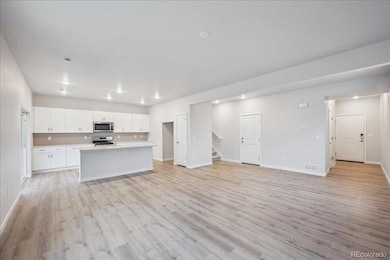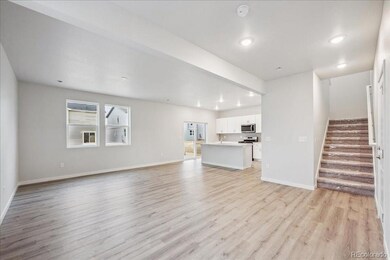2146 Flower Blossom Ave Brighton, CO 80601
Estimated payment $3,311/month
Highlights
- New Construction
- Mountain View
- Wood Flooring
- Lincoln High School Rated A-
- Contemporary Architecture
- Quartz Countertops
About This Home
Introducing the Leyland floor plan, where contemporary design meets unparalleled comfort. This standout home features an inviting open-concept layout on the main floor, with a great room that flows into a dining area and a large kitchen equipped with a center island and built-in pantry. Upstairs, a generous owner’s suite offers a walk-in closet and a private bath with dual vanities and a walk-in shower. Two additional bedrooms, a full bath, and a conveniently located laundry room provide ample space for the whole household. Ask whether this home is available with a covered patio! The upstairs features a lavish owner’s suite with a generous walk-in closet and a private bath with dual vanities and a walk-in shower. An additional bath and a versatile loft space complete this modern layout. Potential options include a covered patio, plus extra bedrooms in lieu of the loft and study. Photos are not of this exact property. They are for representational purposes only. Please contact builder for specifics on this property. Ask about our incentives
Listing Agent
Landmark Residential Brokerage Brokerage Email: team@landmarkcolorado.com,720-248-7653 Listed on: 08/28/2025
Home Details
Home Type
- Single Family
Est. Annual Taxes
- $6,400
Year Built
- Built in 2025 | New Construction
Lot Details
- 5,500 Sq Ft Lot
- East Facing Home
- Landscaped
- Private Yard
HOA Fees
- $74 Monthly HOA Fees
Parking
- 2 Car Attached Garage
Home Design
- Contemporary Architecture
- Slab Foundation
- Frame Construction
- Composition Roof
- Stone Siding
- Vinyl Siding
Interior Spaces
- 1,679 Sq Ft Home
- 2-Story Property
- Double Pane Windows
- Living Room
- Dining Room
- Mountain Views
- Sump Pump
- Laundry Room
Kitchen
- Oven
- Range
- Dishwasher
- Kitchen Island
- Quartz Countertops
- Disposal
Flooring
- Wood
- Vinyl
Bedrooms and Bathrooms
- 3 Bedrooms
Home Security
- Smart Locks
- Radon Detector
- Carbon Monoxide Detectors
- Fire and Smoke Detector
Outdoor Features
- Covered Patio or Porch
Schools
- Henderson Elementary School
- Prairie View Middle School
- Riverdale Ridge High School
Utilities
- Forced Air Heating and Cooling System
- Natural Gas Connected
- Tankless Water Heater
- High Speed Internet
- Cable TV Available
Listing and Financial Details
- Assessor Parcel Number 0156920209001
Community Details
Overview
- Association fees include trash
- The Lakes Metrodistrict 4 Association, Phone Number (303) 858-1800
- Built by Century Communities
- Farmlore North Subdivision, Leyland 1679 Floorplan
Recreation
- Community Pool
- Trails
Map
Home Values in the Area
Average Home Value in this Area
Property History
| Date | Event | Price | List to Sale | Price per Sq Ft |
|---|---|---|---|---|
| 11/06/2025 11/06/25 | Price Changed | $511,990 | +0.4% | $305 / Sq Ft |
| 10/21/2025 10/21/25 | Price Changed | $509,990 | -4.9% | $304 / Sq Ft |
| 10/07/2025 10/07/25 | Price Changed | $536,330 | -1.8% | $319 / Sq Ft |
| 08/28/2025 08/28/25 | For Sale | $546,330 | -- | $325 / Sq Ft |
Source: REcolorado®
MLS Number: 2352257
- 2118 Wagon Wheel Alley
- 2110 Wagon Wheel Alley
- 2102 Wagon Wheel Alley
- 2094 Wagon Wheel Alley
- 2086 Wagon Wheel Alley
- 2079 Generations Alley
- 2071 Generations Alley
- 2147 Barnwood Dr
- Celeste Plan at Farmlore - Horizon Collection
- Aurora Plan at Farmlore - Horizon Collection
- Stella Plan at Farmlore - Horizon Collection
- Meridian Plan at Farmlore - Horizon Collection
- 1193 Prospect Alley
- 1185 Prospect Alley
- 2073 Barnwood Dr
- 2163 Barnwood Dr
- 2065 Barnwood Dr
- 1177 Prospect Alley
- 2171 Barnwood Dr
- 2222 Flower Blossom Ave
- 1368 Orchard St
- 1287 S 8th Ave
- 2103 Peregrine Dr
- 2230 Peregrine Dr
- 2785 Black Hawk Place
- 2815 Black Hawk Place
- 3128 Eagle Blvd
- 221 Jessup St
- 1141 Cardinal Ave
- 273 S 13th Ave
- 1205 Bluebird St
- 744 Mockingbird St
- 90 S 18th Ave
- 141 S 20th Ave
- 433 E Bridge St Unit 433
- 628 Strong St Unit 2
- 620 Strong St Unit 3
- 645 Strong St
- 4242 E Bromley Ln
