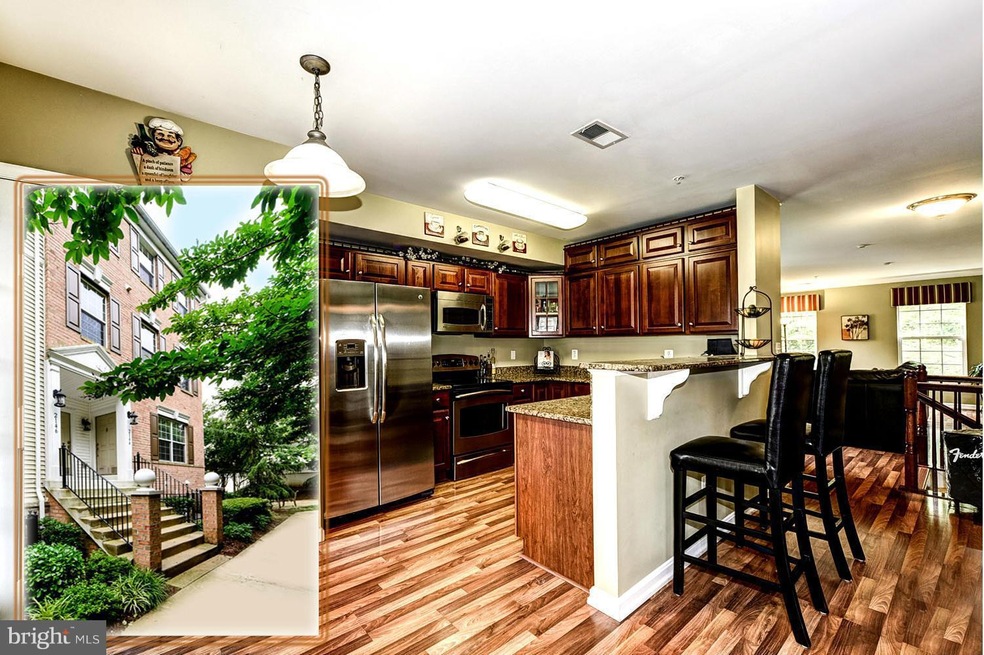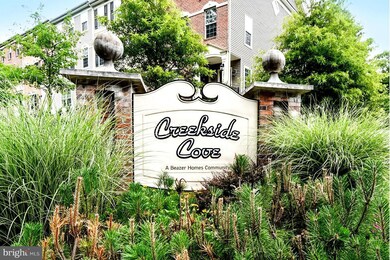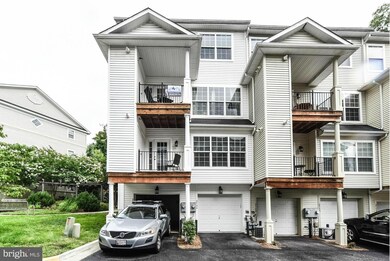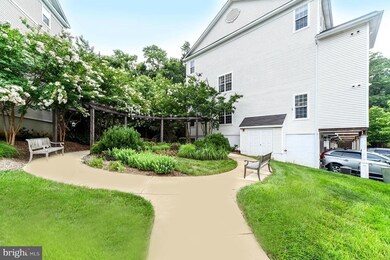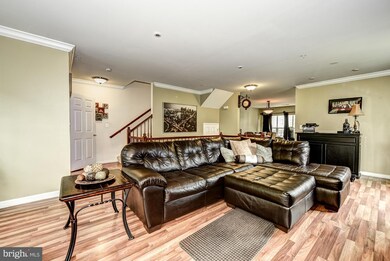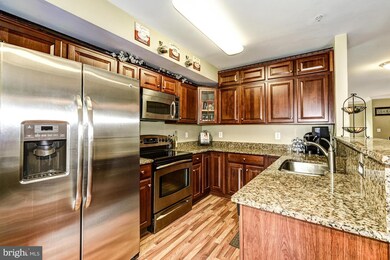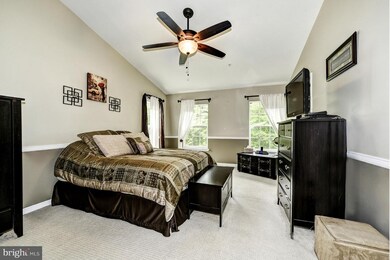
2146 Hideaway Ct Unit 30 Annapolis, MD 21401
Parole NeighborhoodHighlights
- Eat-In Gourmet Kitchen
- Colonial Architecture
- 1 Car Attached Garage
- Open Floorplan
- 1 Fireplace
- Central Heating and Cooling System
About This Home
As of October 2024Stunning end unit garage townhome in the perfectly located community of Creekside Cove. This home has all of the bells and whistles...gorgeous hardwoods, gourmet kitchen w/ ss and granite, two master w/in closets w/ custom cherry organizers, custom window coverings, Pottery Barn Perfect! Conveniently located for everything Annapolis or super easy access to 50 for commuting. Priced to sell quickly!
Last Agent to Sell the Property
Berkshire Hathaway HomeServices PenFed Realty License #617188 Listed on: 07/14/2015

Townhouse Details
Home Type
- Townhome
Est. Annual Taxes
- $2,948
Year Built
- Built in 2006
Lot Details
- 1 Common Wall
- Property is in very good condition
HOA Fees
- $175 Monthly HOA Fees
Parking
- 1 Car Attached Garage
Home Design
- Colonial Architecture
- Brick Exterior Construction
- Vinyl Siding
Interior Spaces
- 1,580 Sq Ft Home
- Property has 3 Levels
- Open Floorplan
- 1 Fireplace
- Eat-In Gourmet Kitchen
Bedrooms and Bathrooms
- 3 Bedrooms
- 2.5 Bathrooms
Schools
- Bates Middle School
- Annapolis High School
Utilities
- Central Heating and Cooling System
- Heat Pump System
- Electric Water Heater
Listing and Financial Details
- Assessor Parcel Number 020241890221252
- $450 Front Foot Fee per year
Community Details
Overview
- Association fees include lawn maintenance, insurance, management, road maintenance, snow removal
- Creekside Cove Community
- The Hideaway At Old Admiral Subdivision
Amenities
- Common Area
Ownership History
Purchase Details
Home Financials for this Owner
Home Financials are based on the most recent Mortgage that was taken out on this home.Purchase Details
Home Financials for this Owner
Home Financials are based on the most recent Mortgage that was taken out on this home.Purchase Details
Purchase Details
Similar Homes in Annapolis, MD
Home Values in the Area
Average Home Value in this Area
Purchase History
| Date | Type | Sale Price | Title Company |
|---|---|---|---|
| Deed | $455,000 | First American Title | |
| Deed | $349,000 | First American Title Ins Co | |
| Deed | $425,714 | -- | |
| Deed | $425,714 | -- |
Mortgage History
| Date | Status | Loan Amount | Loan Type |
|---|---|---|---|
| Open | $455,000 | New Conventional | |
| Previous Owner | $349,000 | VA | |
| Previous Owner | $336,000 | Stand Alone Refi Refinance Of Original Loan |
Property History
| Date | Event | Price | Change | Sq Ft Price |
|---|---|---|---|---|
| 10/11/2024 10/11/24 | Sold | $455,000 | +1.1% | $256 / Sq Ft |
| 09/10/2024 09/10/24 | Pending | -- | -- | -- |
| 09/05/2024 09/05/24 | For Sale | $450,000 | +28.9% | $254 / Sq Ft |
| 10/30/2015 10/30/15 | Sold | $349,000 | 0.0% | $221 / Sq Ft |
| 09/27/2015 09/27/15 | Pending | -- | -- | -- |
| 09/02/2015 09/02/15 | Price Changed | $349,000 | -1.7% | $221 / Sq Ft |
| 07/14/2015 07/14/15 | For Sale | $355,000 | -- | $225 / Sq Ft |
Tax History Compared to Growth
Tax History
| Year | Tax Paid | Tax Assessment Tax Assessment Total Assessment is a certain percentage of the fair market value that is determined by local assessors to be the total taxable value of land and additions on the property. | Land | Improvement |
|---|---|---|---|---|
| 2024 | $3,284 | $338,900 | $0 | $0 |
| 2023 | $3,202 | $324,700 | $0 | $0 |
| 2022 | $3,245 | $310,500 | $130,000 | $180,500 |
| 2021 | $5,892 | $310,500 | $130,000 | $180,500 |
| 2020 | $5,795 | $310,500 | $130,000 | $180,500 |
| 2019 | $5,564 | $315,800 | $125,000 | $190,800 |
| 2018 | $2,984 | $294,267 | $0 | $0 |
| 2017 | $2,614 | $272,733 | $0 | $0 |
| 2016 | -- | $251,200 | $0 | $0 |
| 2015 | -- | $251,200 | $0 | $0 |
| 2014 | -- | $251,200 | $0 | $0 |
Agents Affiliated with this Home
-
D
Seller's Agent in 2024
Denise Grove
Creig Northrop Team of Long & Foster
-
J
Buyer's Agent in 2024
Jeremy Robinson
EXP Realty, LLC
-
S
Seller's Agent in 2015
Scott Schuetter
BHHS PenFed (actual)
Map
Source: Bright MLS
MLS Number: 1001283103
APN: 02-418-90221252
- 655 Burtons Cove Way Unit 8
- 655 Burtons Cove Way Unit 14
- 655 Burtons Cove Way Unit 11
- 2013 Warners Terrace S Unit 241
- 2073 Old Admiral Ct
- 2015 Gov Thomas Bladen Way Unit 203
- 501 Mathias Hammond Way Unit 202
- 2008 Peggy Stewart Way Unit 304
- 20 Harbour Heights Dr Unit 20
- 577 Francis Nicholson Way
- 1901 Eamons Way
- 13 Wainwright Dr
- 2000 Monticello Dr
- 122 Franklin Rd
- 3 Steffen Point Heights
- 216 Gross Ave
- 14 A Dorsey Ave
- 709 Agnes Dorsey Place
- 16 Parole St
- 21 Dorsey Ave
