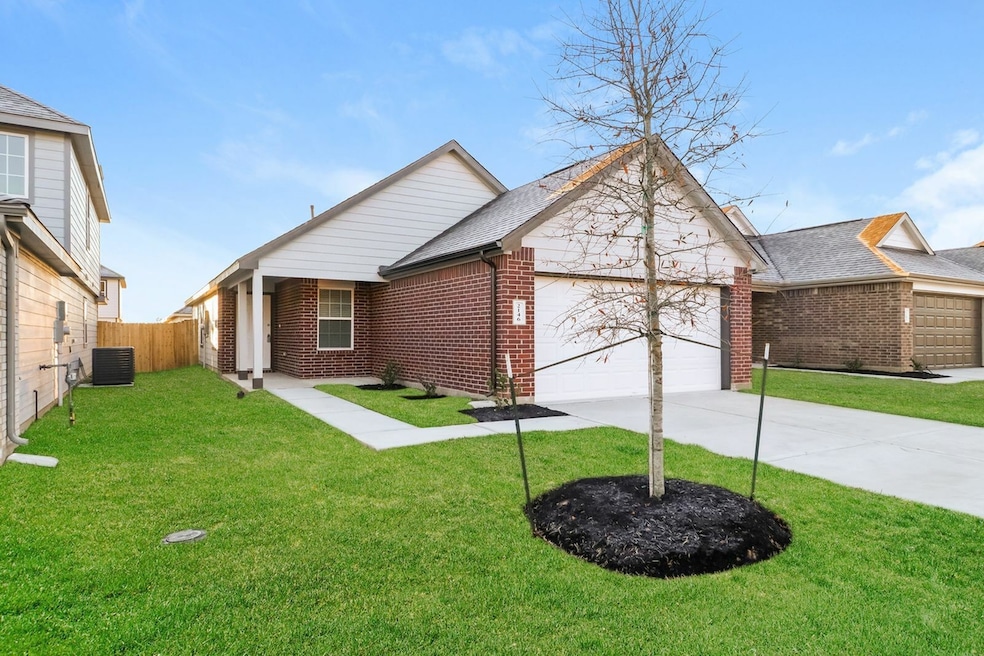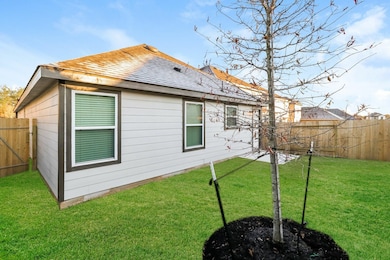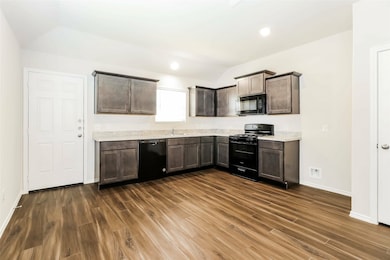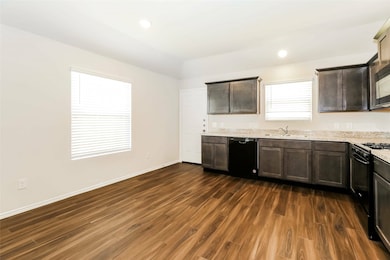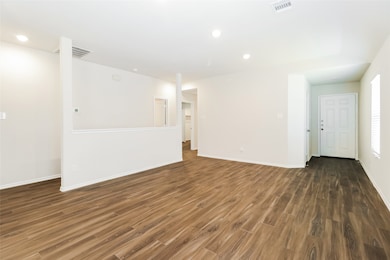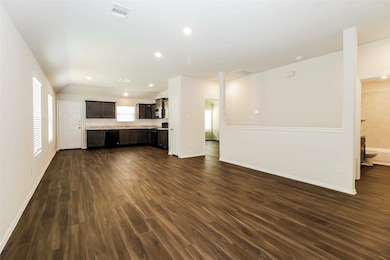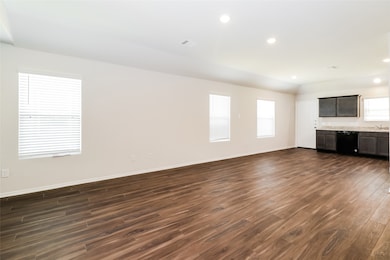2146 Middle Ridge Dr Conroe, TX 77301
Highlights
- New Construction
- High Ceiling
- 2 Car Attached Garage
- Traditional Architecture
- Community Pool
- Cooling System Powered By Gas
About This Home
The Guardian II Plan is a thoughtfully designed single-story home featuring 3 spacious bedrooms and 2 bathrooms. The open-concept layout offers a bright and welcoming family room that flows effortlessly into the modern kitchen — perfect for gathering with family and friends. Enjoy a luxurious primary suite complete with a private bath and a large walk-in closet for maximum comfort. The additional bedrooms also include walk-in closets, providing plenty of storage and flexibility. A functional utility room and a two-car garage add even more convenience to this inviting floor plan. All homes are SimplyMaintained for a $100 monthly fee that includes front and back yard lawn care and exterior pest control. Cliffstone Hills is a peaceful neighborhood in Conroe, TX, with convenient access to I-45 for easy commutes to The Woodlands and Houston.
Home Details
Home Type
- Single Family
Est. Annual Taxes
- $3,815
Year Built
- Built in 2025 | New Construction
Lot Details
- Back Yard Fenced
- Sprinkler System
Parking
- 2 Car Attached Garage
Home Design
- Traditional Architecture
Interior Spaces
- 1,398 Sq Ft Home
- 1-Story Property
- High Ceiling
- Window Treatments
- Formal Entry
- Living Room
- Utility Room
- Washer and Electric Dryer Hookup
Kitchen
- Breakfast Bar
- Gas Oven
- Gas Range
- Microwave
- Dishwasher
- Disposal
Flooring
- Vinyl Plank
- Vinyl
Bedrooms and Bathrooms
- 3 Bedrooms
- 2 Full Bathrooms
- Bathtub with Shower
Schools
- Patterson Elementary School
- Stockton Junior High School
- Conroe High School
Utilities
- Cooling System Powered By Gas
- Central Heating and Cooling System
- Heating System Uses Gas
Listing and Financial Details
- Property Available on 11/5/25
- Long Term Lease
Community Details
Overview
- Simplyhome By Camillo Association
- Cliffstone Hills Subdivision
Amenities
- Picnic Area
Recreation
- Community Playground
- Community Pool
Pet Policy
- Call for details about the types of pets allowed
- Pet Deposit Required
Map
Source: Houston Association of REALTORS®
MLS Number: 58790838
APN: 3362-00-22500
- 509 Dogwood Cluster Ct
- The Comal F Plan at Caney Creek Place
- The Blanco F Plan at Caney Creek Place
- The San Marcos F Plan at Caney Creek Place
- The Colorado F Plan at Caney Creek Place
- The Sabine F Plan at Caney Creek Place
- The Frio F Plan at Caney Creek Place
- The Brazos F Plan at Caney Creek Place
- 508 Birch Cluster Ct
- 2037 Caney Creek Ct
- 2101 Caney Creek Ln
- 2033 Caney Creek Ct
- 124 W Canopy Crossing Cir
- 2113 Caney Creek Ln
- 2105 Caney Creek Ln
- 2724 Cadiz Bay Dr
- 2741 Cadiz Bay Dr
- 216 S Magnolia Dr
- 123 W Canopy Crossing Cir
- 2315 Shady Tree Ln
- 503 Pine Cluster Ct
- 1440 Las Cuevas Dr
- 1495 Las Cuevas Dr
- 2223 Shady Pine Dr
- 1141 Copal Trail
- 504 N Magnolia Dr
- 1822 Brushy Cedar Dr
- 1910 Hidden Cedar Dr
- 1084 Burkes Ridge Trail
- 2316 Blue Opal Ln
- 522 Belle Springs Ln
- 1317 Clear Cedar Ct
- 2332 Blue Opal Ln
- 1407 Cedar Plains Ct
- 1358 Heather Rosewood Ln
- 1401 Mount Blanc Path
- 2408 Bray Head Dr
- 1737 Hazelwood St
- 1737 Lofty Cedar Ct
- 1435 Cecilia Vines Dr
