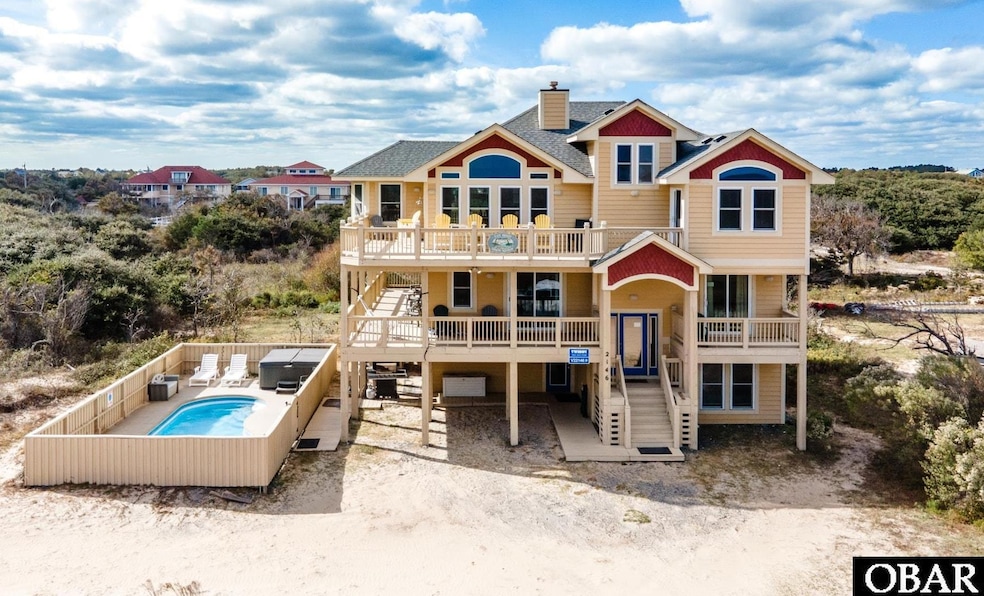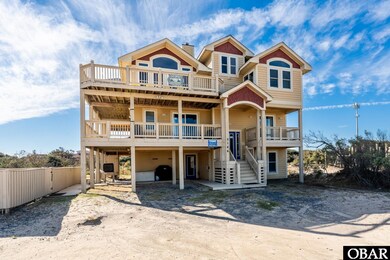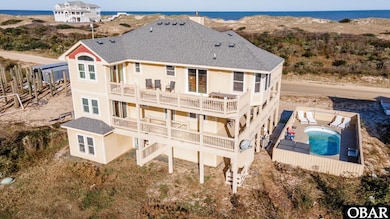
2146 Sandfiddler Rd Unit Lot 115 Corolla, NC 27927
Estimated payment $7,165/month
Highlights
- Ocean View
- Second Refrigerator
- Cathedral Ceiling
- In Ground Pool
- Coastal Architecture
- Wood Flooring
About This Home
Welcome to Easy Breezy Lemon Squeezy! A stunning 8-bedroom, 8.5-bath semi-oceanfront home in Corolla’s unique 4x4 beaches, where the wild horses roam. Thoughtfully designed for both comfort and performance, this home captures the true Outer Banks vacation lifestyle while delivering exceptional rental income (projected at over $120K for 2026). The open-concept top level welcomes you with ocean views and abundant natural light. The great room features a gas fireplace, a large dining table, and a gourmet kitchen complete with granite countertops, stainless steel appliances, gas range with double ovens and two dishwashers. Around three sides of the home is an expansive sun deck with oceanviews. This level also includes two spacious king en suites, each with a deck. Also, a shipwatch office with great ocean views! The mid-level offers four additional en suite bedrooms, all with private deck access and breezy shaded lounging areas. The perfect space to unwind after a day at the beach. The ground level serves as the entertainment hub with a large game room featuring a pool table, wet bar, full refrigerator and a Theater room! Outdoor living shines here with a private pool, relaxing hot tub, outdoor shower, and multiple covered and sun decks for soaking up the coastal atmosphere. The home’s elevator provides access to all three levels. Between the panoramic ocean views, artistic tile details (including a horse mosaic in the foyer), and proximity to the beach access across two undeveloped oceanfront lots, this home stands apart as a proven rental performer and timeless family retreat. Please contact me for more rental information or details!
Listing Agent
Twiddy and Company - Corolla Brokerage Phone: 252-864-9035 License #288399 Listed on: 10/23/2025
Home Details
Home Type
- Single Family
Est. Annual Taxes
- $5,528
Year Built
- Built in 2014
Lot Details
- Level Lot
Home Design
- Coastal Architecture
- Reverse Style Home
- Frame Construction
- Wood Siding
- Piling Construction
Interior Spaces
- 3,632 Sq Ft Home
- Wet Bar
- Cathedral Ceiling
- Fireplace
- Entrance Foyer
- Game Room
- Ocean Views
Kitchen
- Double Oven
- Microwave
- Second Refrigerator
- Freezer
- Ice Maker
- Second Dishwasher
Flooring
- Wood
- Carpet
- Tile
Bedrooms and Bathrooms
- 8 Bedrooms
Laundry
- Dryer
- Washer
Parking
- Unpaved Parking
- Off-Street Parking
Pool
- In Ground Pool
- Outdoor Pool
Utilities
- Heat Pump System
- Well
- Septic Tank
Community Details
- Carova Beach Subdivision
Map
Home Values in the Area
Average Home Value in this Area
Tax History
| Year | Tax Paid | Tax Assessment Tax Assessment Total Assessment is a certain percentage of the fair market value that is determined by local assessors to be the total taxable value of land and additions on the property. | Land | Improvement |
|---|---|---|---|---|
| 2025 | $5,528 | $799,100 | $98,000 | $701,100 |
| 2024 | $5,528 | $799,100 | $98,000 | $701,100 |
| 2023 | $5,542 | $799,100 | $98,000 | $701,100 |
| 2022 | $4,260 | $799,100 | $98,000 | $701,100 |
| 2021 | $4,168 | $591,200 | $91,200 | $500,000 |
| 2020 | $3,182 | $591,200 | $91,200 | $500,000 |
| 2019 | $3,169 | $591,200 | $91,200 | $500,000 |
| 2018 | $3,108 | $591,200 | $91,200 | $500,000 |
| 2017 | $3,084 | $591,200 | $91,200 | $500,000 |
| 2016 | $3,065 | $587,400 | $91,200 | $496,200 |
| 2015 | $3,053 | $587,400 | $91,200 | $496,200 |
Property History
| Date | Event | Price | List to Sale | Price per Sq Ft |
|---|---|---|---|---|
| 01/15/2026 01/15/26 | Price Changed | $1,295,000 | -3.0% | $357 / Sq Ft |
| 10/23/2025 10/23/25 | For Sale | $1,335,000 | -- | $368 / Sq Ft |
Purchase History
| Date | Type | Sale Price | Title Company |
|---|---|---|---|
| Warranty Deed | $7,800,000 | None Listed On Document | |
| Warranty Deed | $959,000 | None Available | |
| Interfamily Deed Transfer | -- | None Available | |
| Warranty Deed | $230,000 | None Available |
Mortgage History
| Date | Status | Loan Amount | Loan Type |
|---|---|---|---|
| Previous Owner | $767,200 | New Conventional | |
| Previous Owner | $172,500 | Purchase Money Mortgage |
About the Listing Agent

Steven Gross grew up on the Outer Banks and graduated from East Carolina University where he specialized in Commercial Tourism Management. As a native, he has witnessed the growth and potential that the Outer Banks offers. He has worked closely with his family to be personally involved with the development of the area in the construction and furnishings industry. However, his passion for real estate stemmed from his grandfather, who owned his own firm in Virginia Beach, and his mother, who was
Steven's Other Listings
Source: Outer Banks Association of REALTORS®
MLS Number: 130855
APN: 087A-000-0115-0009
- 2143 Sandpiper Rd Unit 120
- 2145 Sandfiddler Rd Unit Lot 4
- 2166 Sandfiddler Rd Unit Lot 107
- 2133 Ocean Pearl Rd Unit Lot 225
- 2126 Sandpiper Rd Unit 209
- 2126 Sandpiper Rd
- 2184 Pike Rd Unit Lot 17
- 2202 Sandfiddler Rd Unit Lot 12
- 2204 Sandpiper Rd Unit Lot 11
- 2204 Sandpiper Rd
- 2091 Sandpiper Rd Unit Lot 140
- 2091 Sandpiper Rd
- 2202 Ocean Pearl Rd Unit Lot 34
- 2206 Sandfiddler Rd Unit Lot 10
- 2132 Dolphin Ln Unit 62
- 2206 Sandpiper Rd Unit Lot 10
- 2209 Ocean Pearl Rd Unit Lot 8
- 434 Brant Rd Unit Lot 76
- 501 Brant Rd Unit Lot 22
- 2215 Sandpiper Rd Unit Lot 20
- 3738 Sandpiper Rd Unit B109
- 3661 Sandfiddler Rd
- 3665 Sandpiper Rd Unit 222
- 3617 Sandfiddler Rd
- 100 Fost Blvd
- 103 Sandra Rd
- 204 Sandbridge Rd Unit 402
- 2705 Rex Ln
- 104 S Heritage Tree Manor
- 2357 Wessington Dr
- 2341 Wessington Dr
- 1009 Hawthorne Farm Terrace
- 2505 Hartley St
- 2510 Hartley St
- 2820 Majestic Oak Ct
- 1832 Haviland Dr
- 917 Pink Star Ct
- 1748 Unicorn Dr
- 1164 Hopemont Dr
- 732 Goodard Dr






